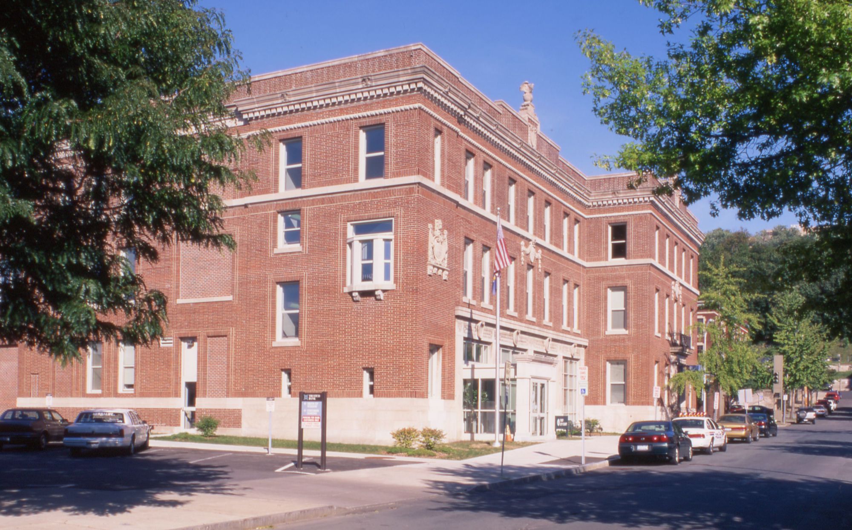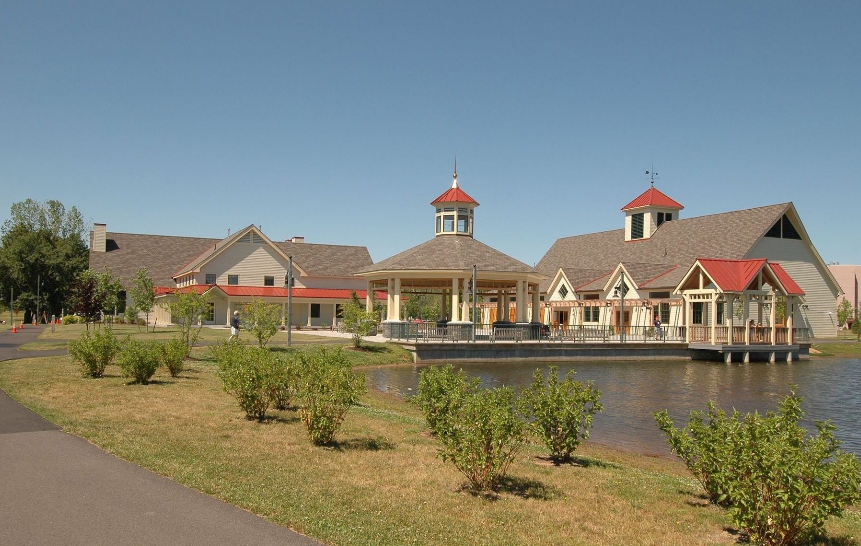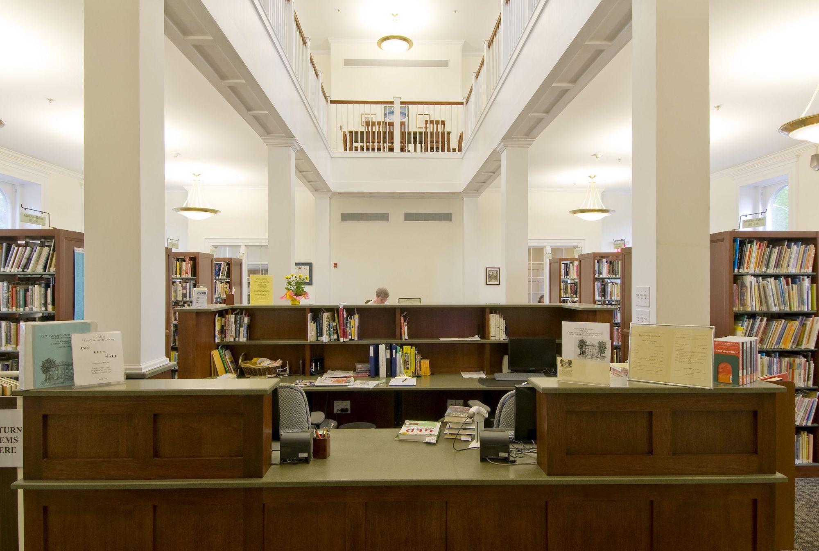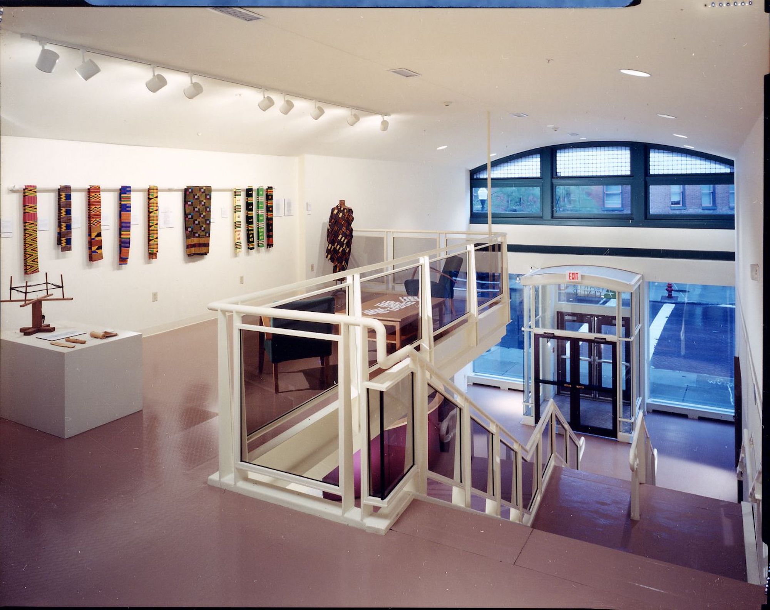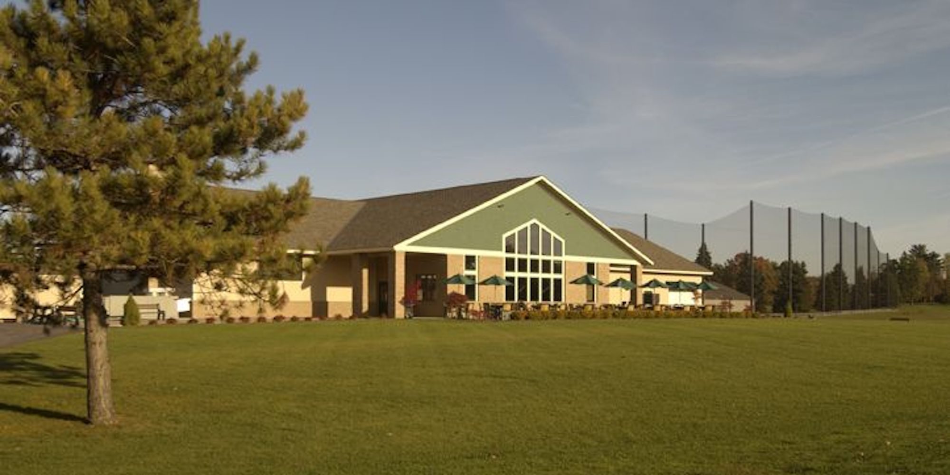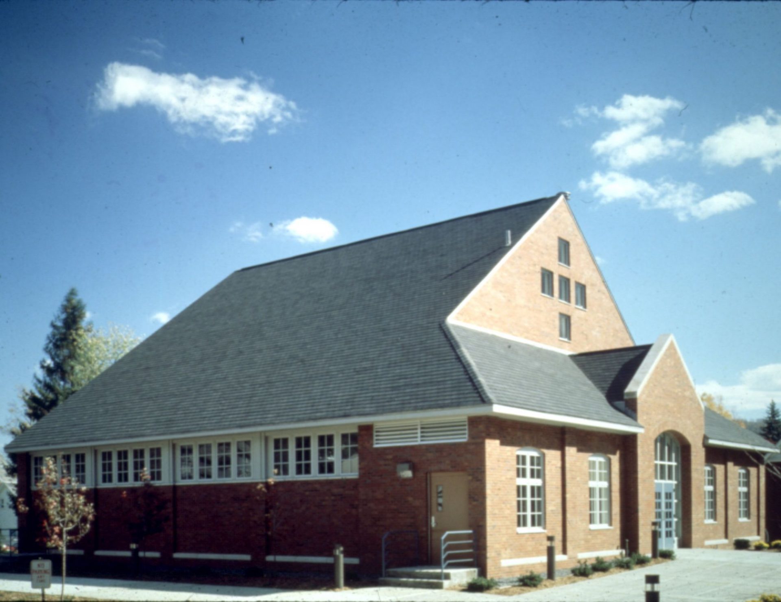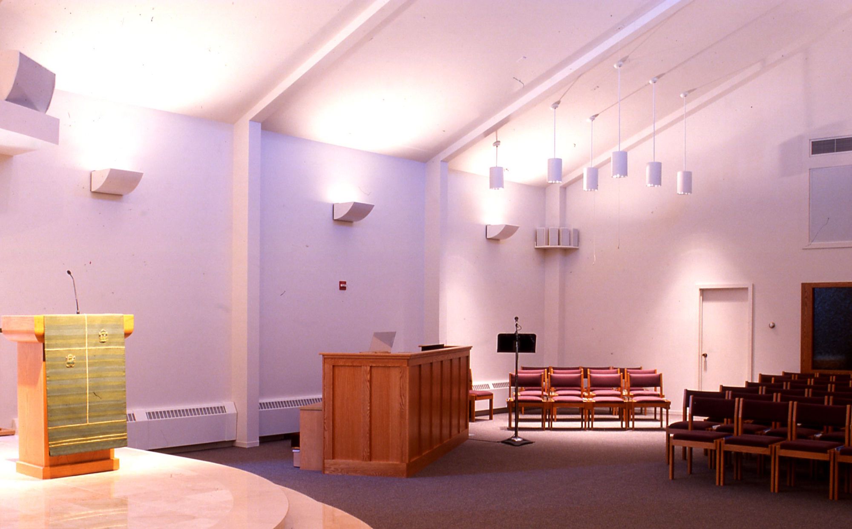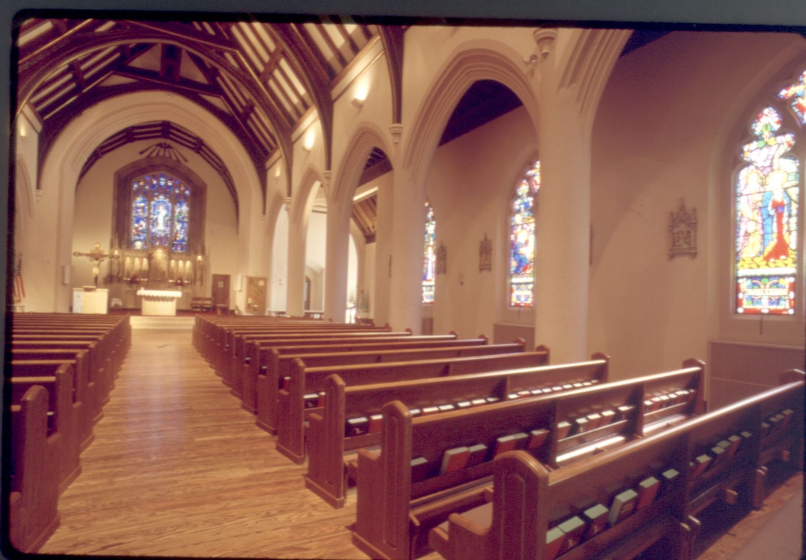The renovated facility houses the Police Department and the court system. The original three-story 60,000 square foot brick building was constructed in 1925 as a police and fire station. We developed a Master Plan to address the programmatic needs of both the police and court system. The plan was phased to allow continuous operation of… Read more >
This new 130-acre town park includes meadows, wetlands and extensive wooded and wildflower areas. All are connected by over six miles of multi-use trails that wind across the natural landscape. As architectural consultants to Clough Harbour Associates, LLC, we designed the buildings around the classic upstate New York farm complex theme. Buildings house meeting rooms,… Read more >
We have enjoyed a successful relationship with the Arts Center for over 25 years. When they needed to create a new facility, we were commissioned to renovate six historic downtown retail buildings. The conversion, at a cost of $5.3 million, provides an accessible environment for arts learning in all disciplines. The center contains flexible exhibition… Read more >
The congregation of St. Vincent de Paul had outgrown its 1894 building. We prepared a comprehensive Feasibility Study and Master Plan to identify viable solutions. Since it was not feasible to expand the existing building, a new church was constructed. The original building will be renovated to provide educational and small group meeting spaces.
We developed a Master Plan to integrate spiritual elements from two parishes into a unified church. Improvements to the church’s exterior included complete restoration of the brick and stone facades and repair of the slate and copper roofing systems. Interior improvements included the reconfiguration of the altar, enlargement of the narthex, the addition of a… Read more >
