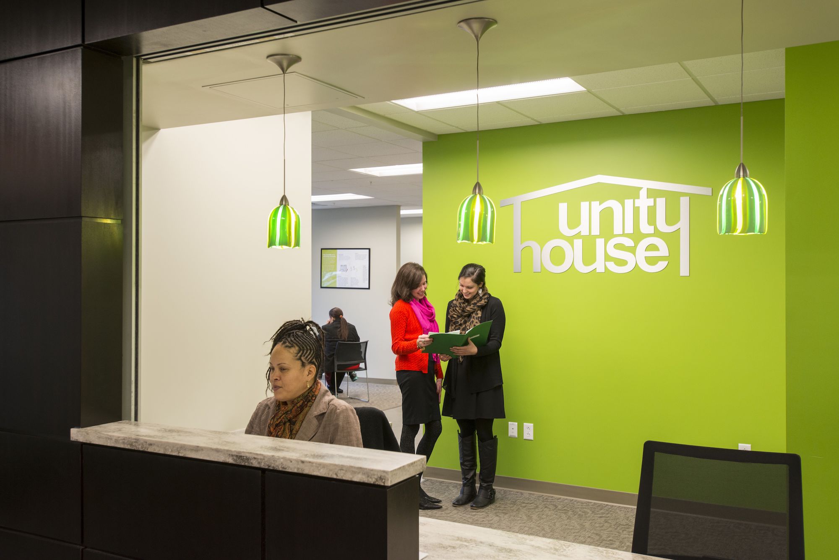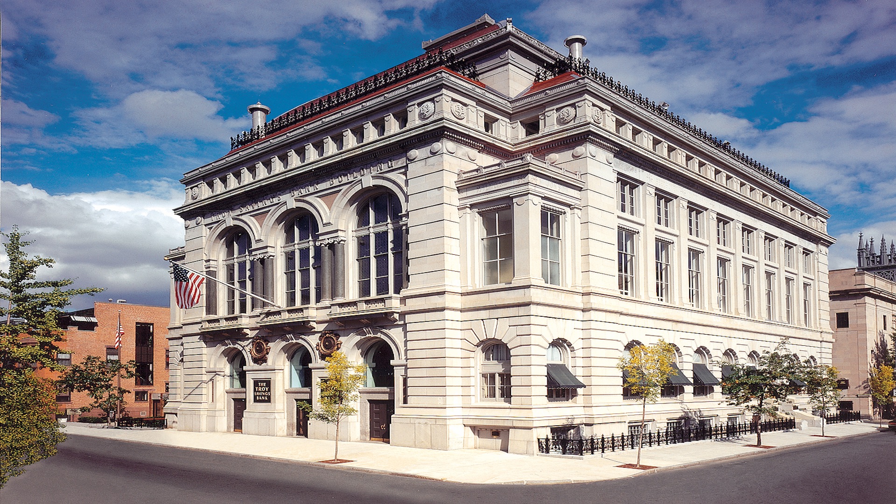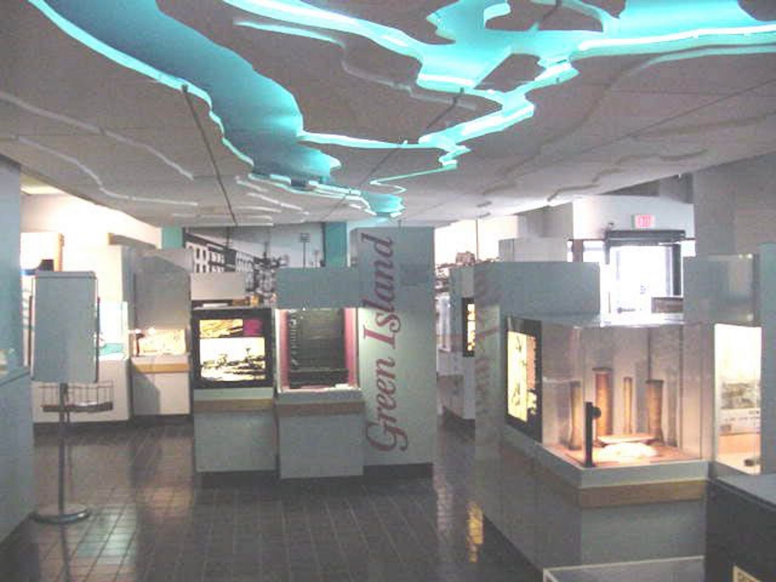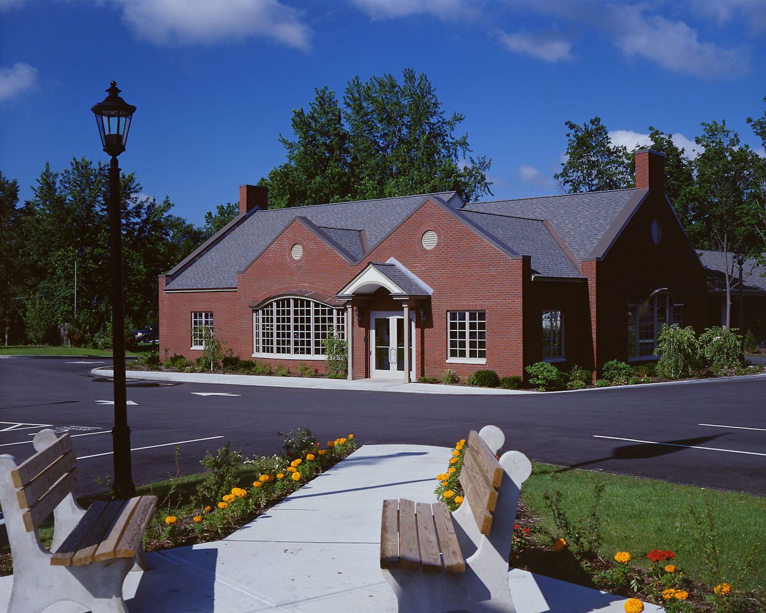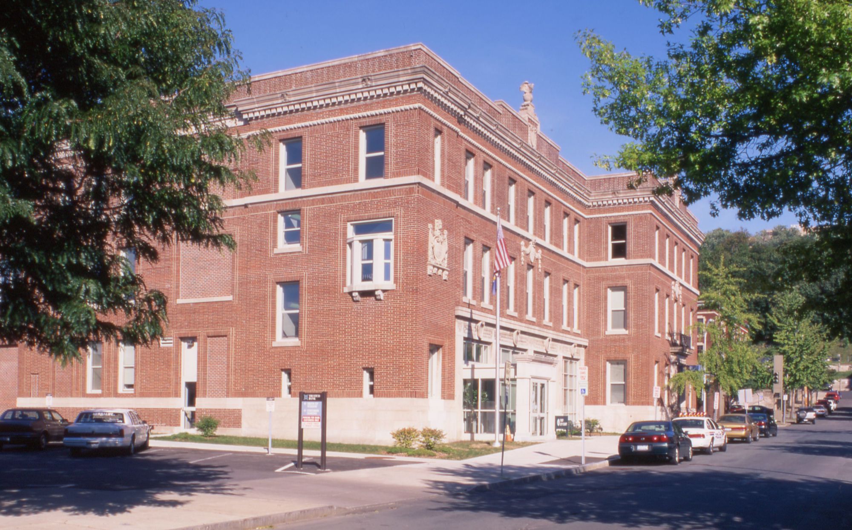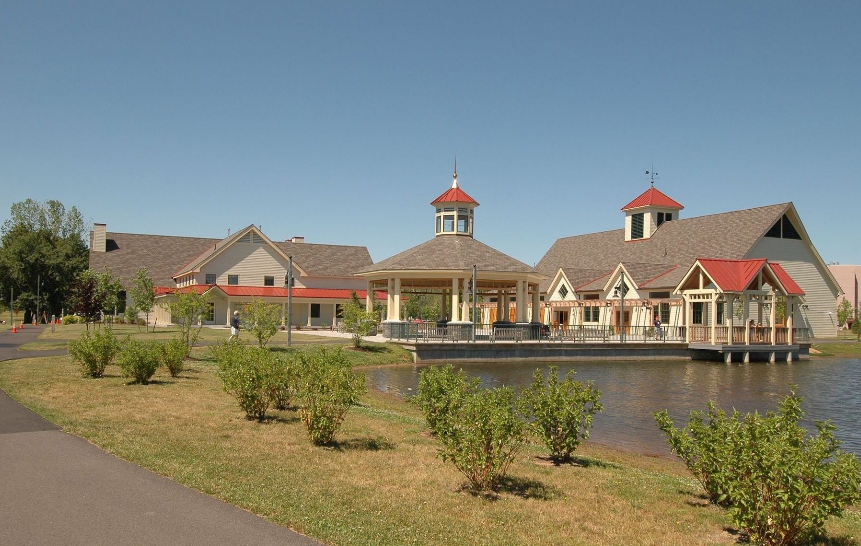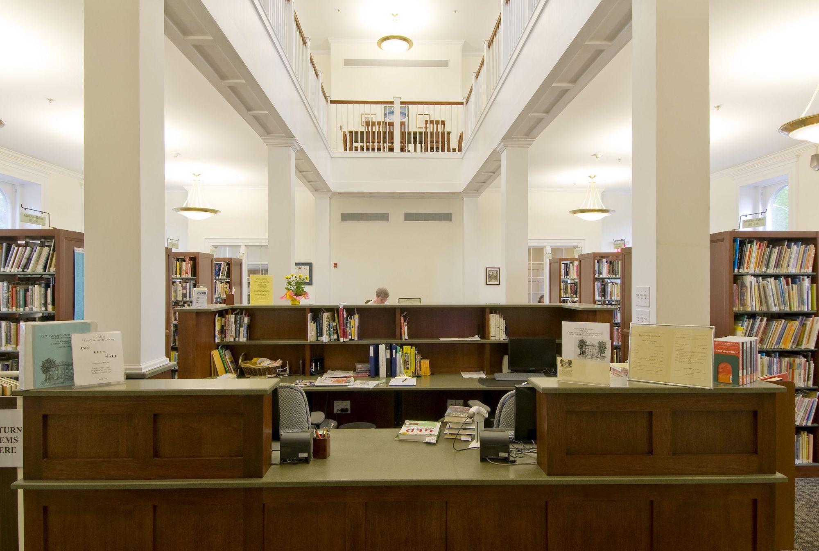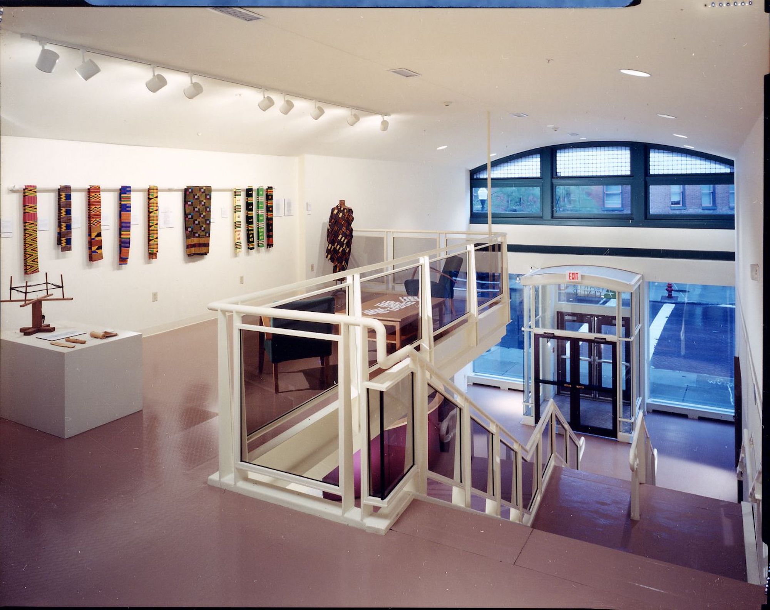architecture+ provided design services for this new 36,000 square-foot, four-story facility. Unity House is a human service agency that provides services to those who are living in poverty, adults living with mental illness or HIV/AIDS, victims of domestic violence, and children with developmental delays. The building is called “The Front Door” to signify their commitment… Read more >
We restored this 145 year old National Landmark building including its internationally acclaimed Music Hall in the 1990s. As part of this $4.2 million project, the exterior was restored, offices were renovated, and upgrades were made for ADA compliance. We used specialized plaster ceiling stabilization techniques so that the hall’s acoustics would not be impacted…. Read more >
The Visitor Center is an innovative adaptive reuse project. We restored cargo doors and windows to maximize natural light. The entrance is accented with a full-scale partial replica of the Burden Iron Works waterwheel, an important historic icon. The project is certified by the New York State Office of Parks, Recreation and Historic Preservation.
architecture+ was retained by Troy Savings Bank to design new facilities and renovations for existing facilities in New York’s Capital District. Wynantskill Branch New construction of a one-story bank branch designed to fit on a dense suburban site in a rapidly growing community. The building features the latest in drive through, ATM and teller facilities,… Read more >
The renovated facility houses the Police Department and the court system. The original three-story 60,000 square foot brick building was constructed in 1925 as a police and fire station. We developed a Master Plan to address the programmatic needs of both the police and court system. The plan was phased to allow continuous operation of… Read more >
This new 130-acre town park includes meadows, wetlands and extensive wooded and wildflower areas. All are connected by over six miles of multi-use trails that wind across the natural landscape. As architectural consultants to Clough Harbour Associates, LLC, we designed the buildings around the classic upstate New York farm complex theme. Buildings house meeting rooms,… Read more >
We have enjoyed a successful relationship with the Arts Center for over 25 years. When they needed to create a new facility, we were commissioned to renovate six historic downtown retail buildings. The conversion, at a cost of $5.3 million, provides an accessible environment for arts learning in all disciplines. The center contains flexible exhibition… Read more >
