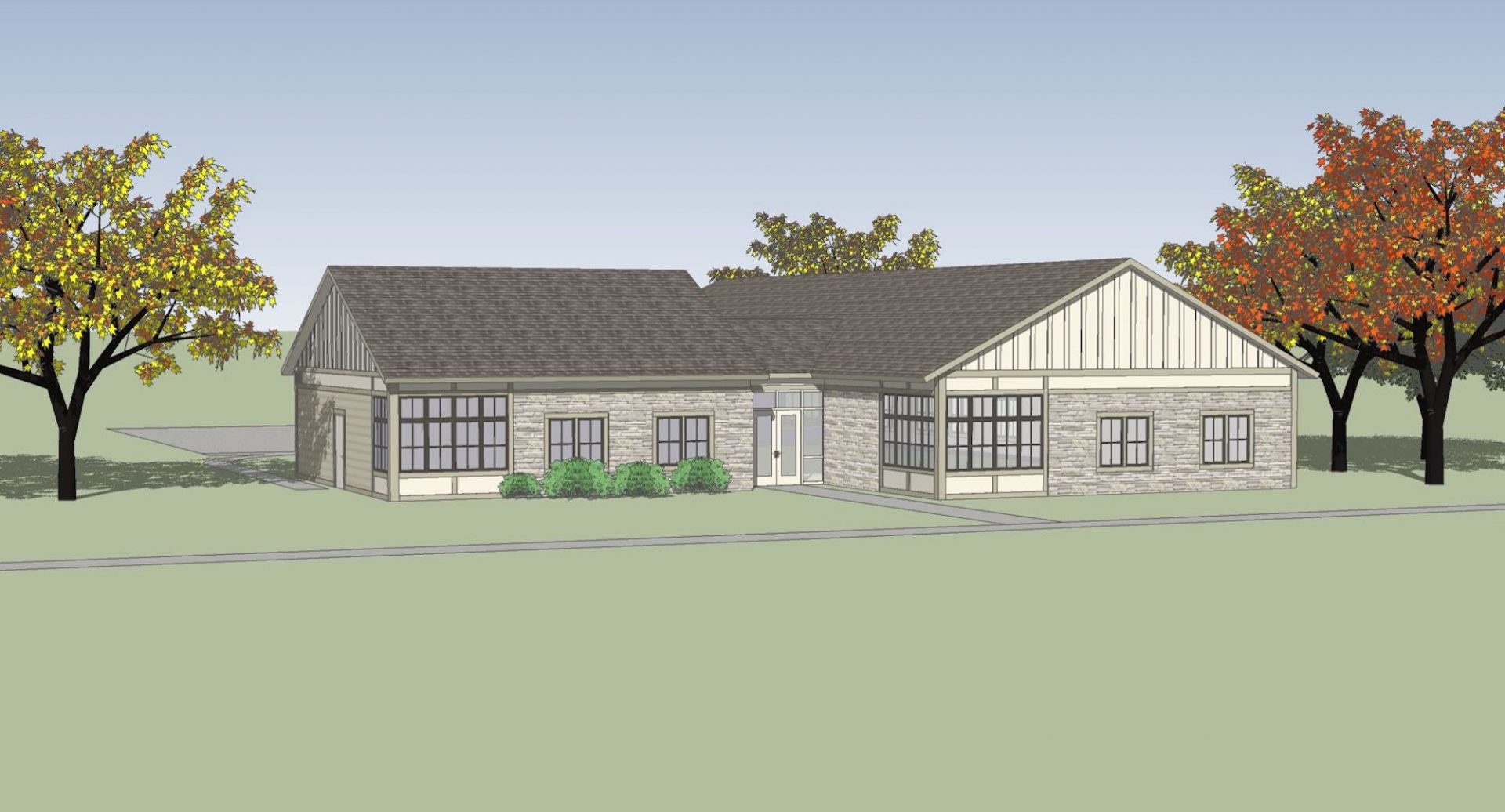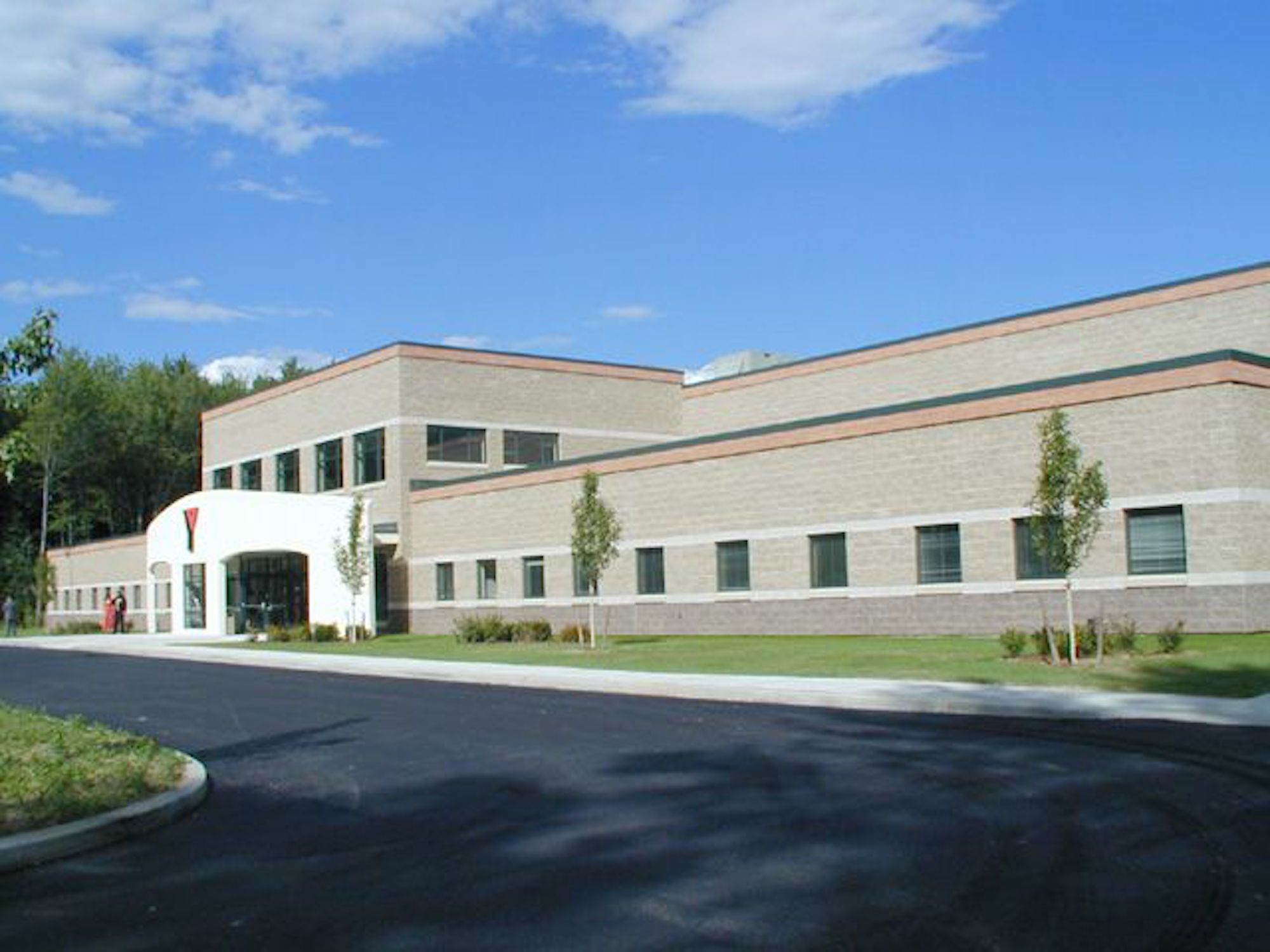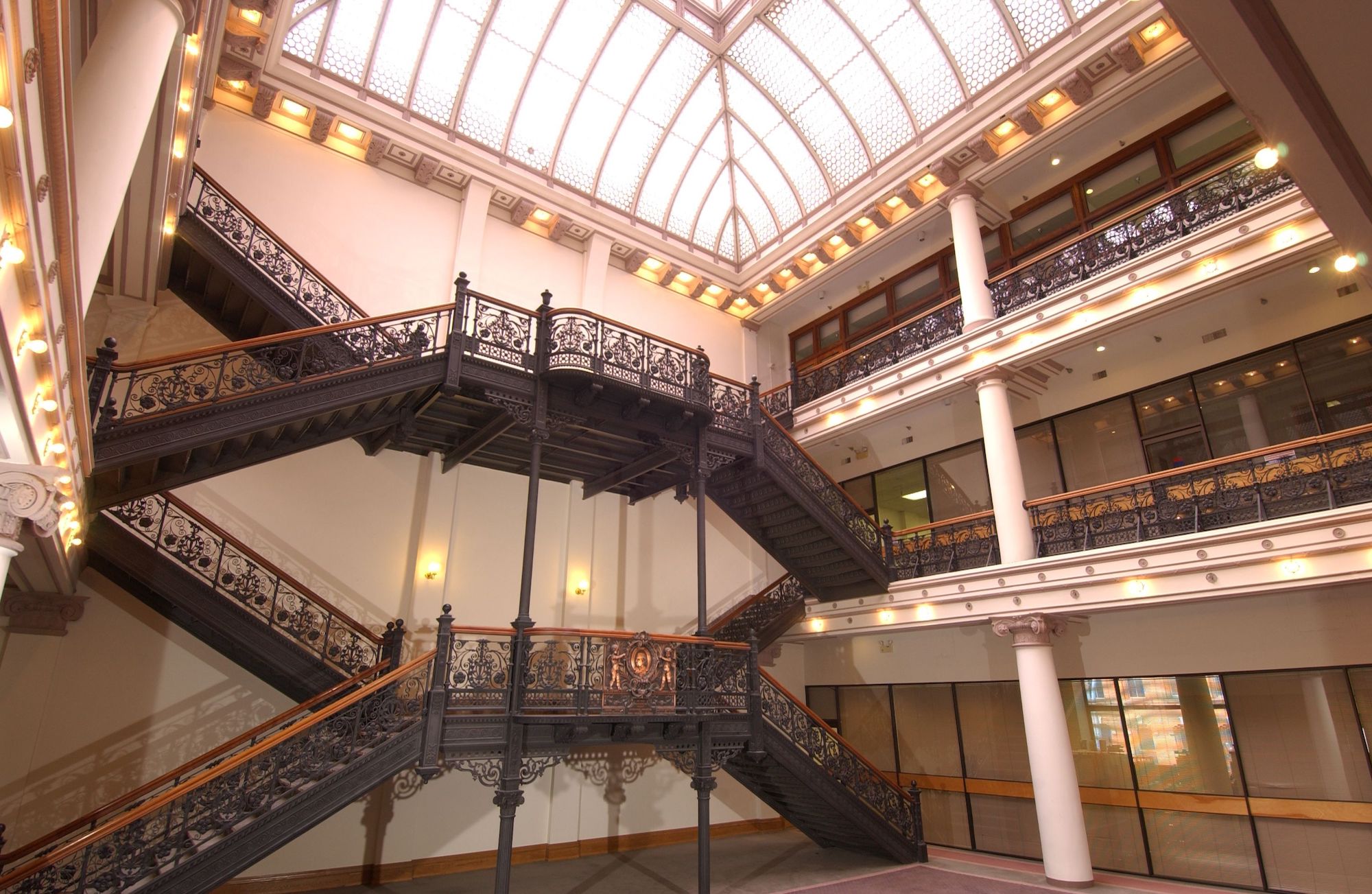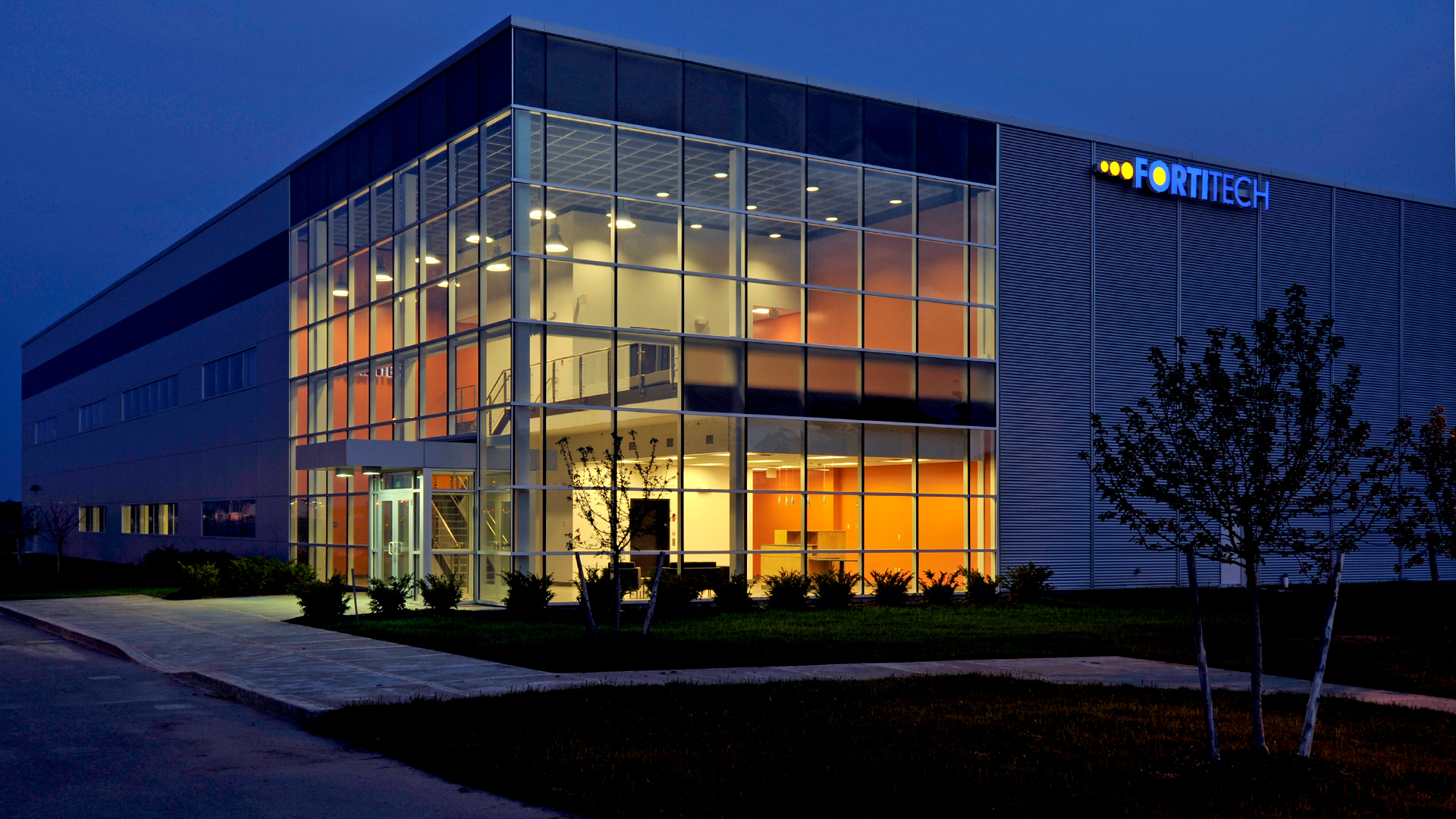Archives: Projects
Assortment of a+ Projects
McCarthy Building
Mamakating Library

Although they have been serving the community for almost a hundred years, Mamakating Library has always been located in rented space. architecture+ provided architectural services for this public library’s first new building. We began by conducting a program review with representatives of the Library to understand their needs and prepared a detailed collection and space… Read more >
Keenan Building
Jonesville Fire Station
Johnstown Public Library
JFK Airport Newsstand and Gift Shops
Guilderland YMCA

We designed new, 55,000 square foot multi-use prototype facility. It contains an eight-lane Olympic-sized swimming pool, a gymnasium equipped for competition basketball and volleyball, a running track, fitness room, aerobics facilities, multipurpose room, child care facilities, whirlpool, sauna and steam rooms, and various administrative and support areas. The design allows for expansion of the natatorium… Read more >
Frear Building

The historic Frear Building was built in 1904 by internationally known retailer William Frear. We were commissioned to perform extensive interior and exterior renovations to this long neglected building. The facade is comprised of white, Roman style bricks, sculptured marble, and terra cotta trim. The ornate roof ballistrade is comprised of artfully crafted stamped galvanized… Read more >
Fortitech Office/Warehouse

architecture+ designed a new $5 million office/warehouse facility for Fortitech, Inc., a manufacturer of nutrient premixes for the food and pharmaceutical industries. There are 16,000 square feet of office space on two floors. The building is designed to reduce operating costs and offer flexibility. The finished product warehouse consists of 40,000 square feet of space… Read more >
