Archives: Projects
Assortment of a+ Projects
Private Residence
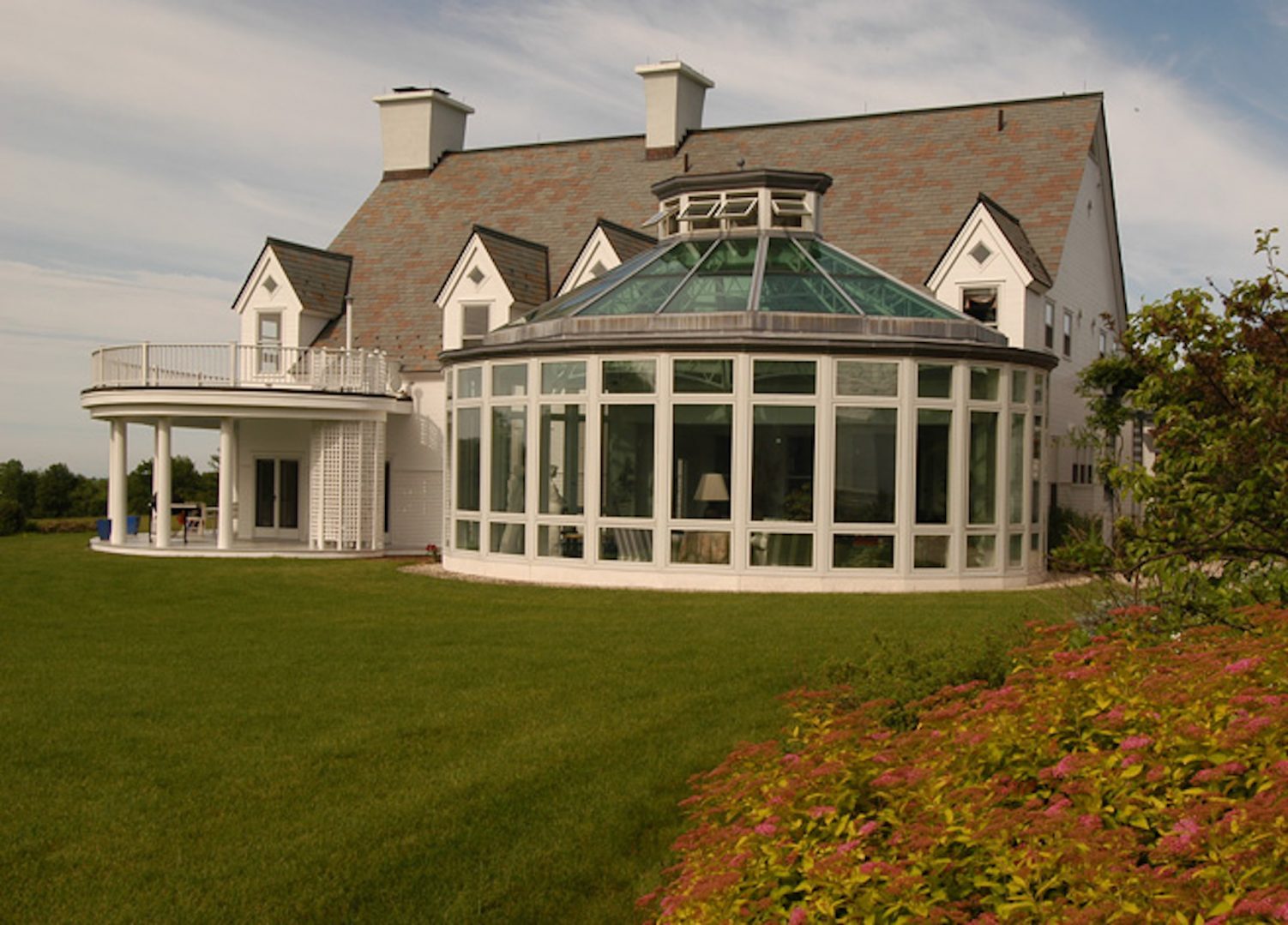
Private Residence
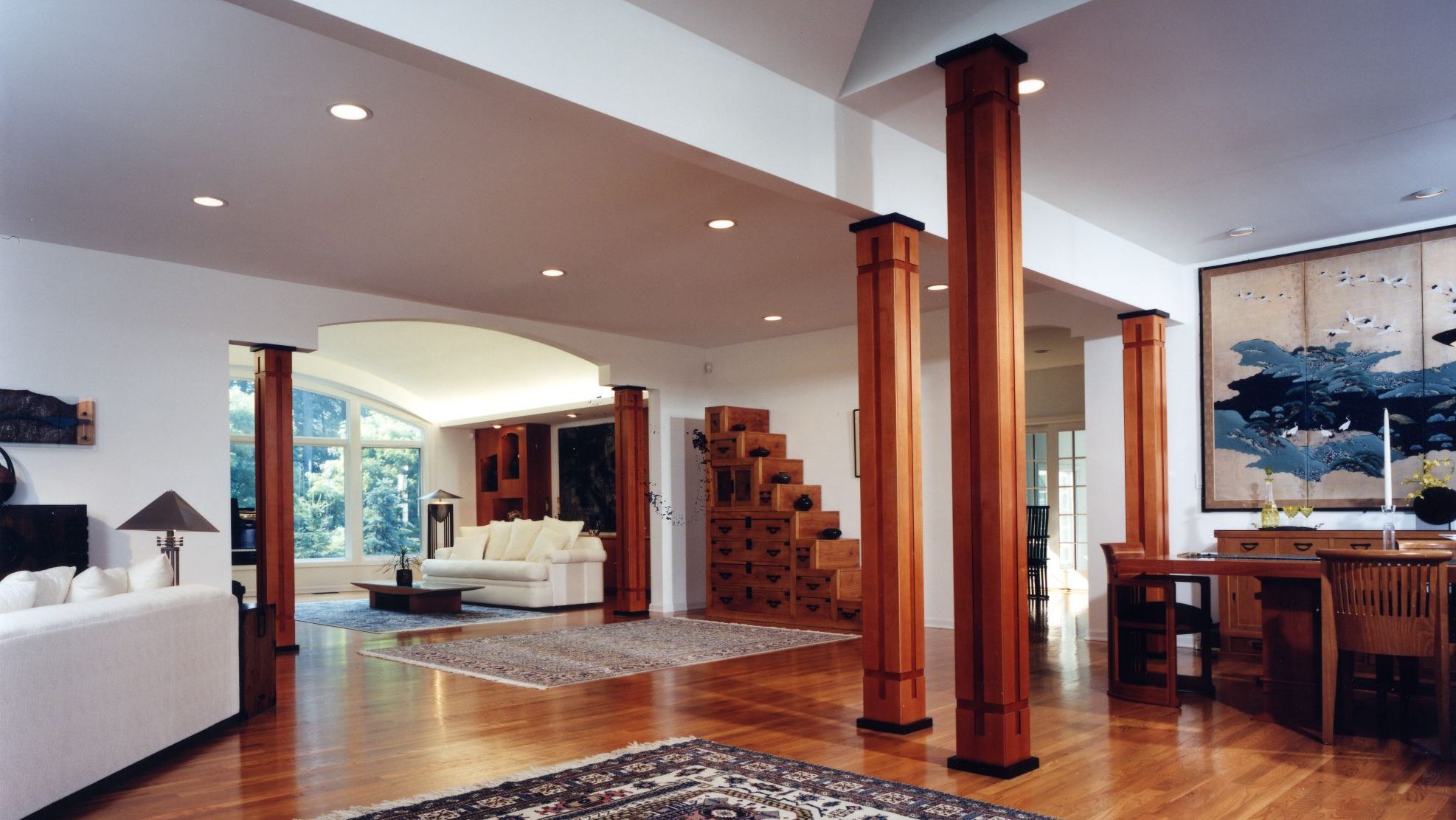
We designed extensive renovations for this 3-bedroom, single family home. New areas created include a gourmet kitchen, breakfast area, four-season porch and music room. The music room features floor-to-ceiling windows that view a forever-wild preserve. We also renovated the basement to include a study that echoes the floor-to-ceiling windows and view and a guest room… Read more >
Sheedy Residence
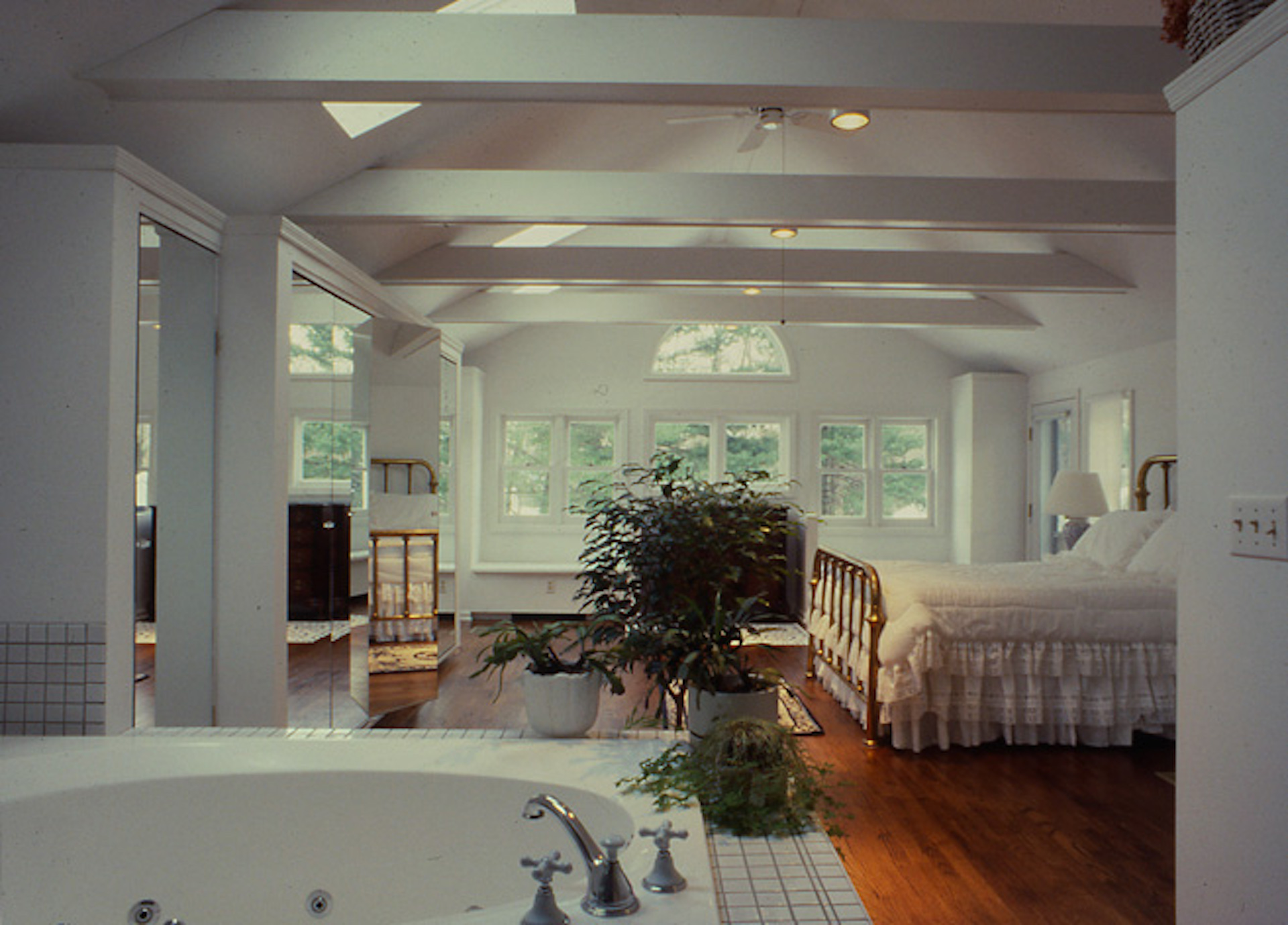
We updated this fifty year old traditional Colonial home with an addition and interior renovations. New areas that were created include an enlarged kitchen/great room and a master bedroom suite/bath. The addition presents a new “front” face to a courtyard entertainment area thereby increasing its prominence.
Marcelle Residence
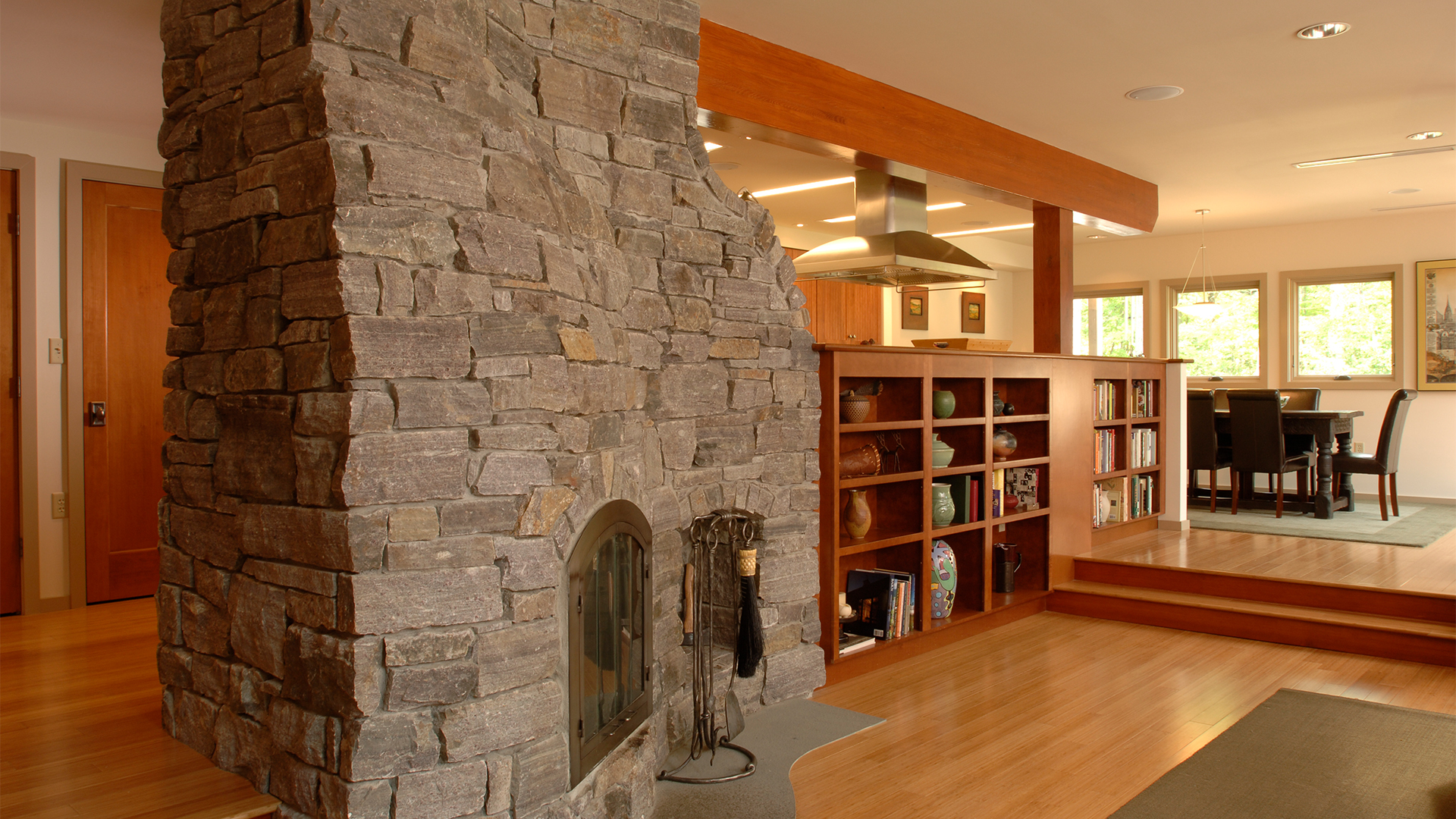
This new 2,800 square-foot, single-family home reflects the owner’s love of cooking, reading and the environment. The approach to the home is a curved drive with a stone bridge crossing a small stream running through the rural wooded property. The home is sited to provide scenic views of the walking paths along the stream and… Read more >
Wellington-Lay

The Emma Willard School has owned the Wellington Lay House for decades and has operated a host of programs from this historic building. In 2007, the school decided to make a significant investment and restore the second floor as a 3,000 square foot residence for the Head of School. The large, open study, living room,… Read more >
Laub Residence Renovation and Addition
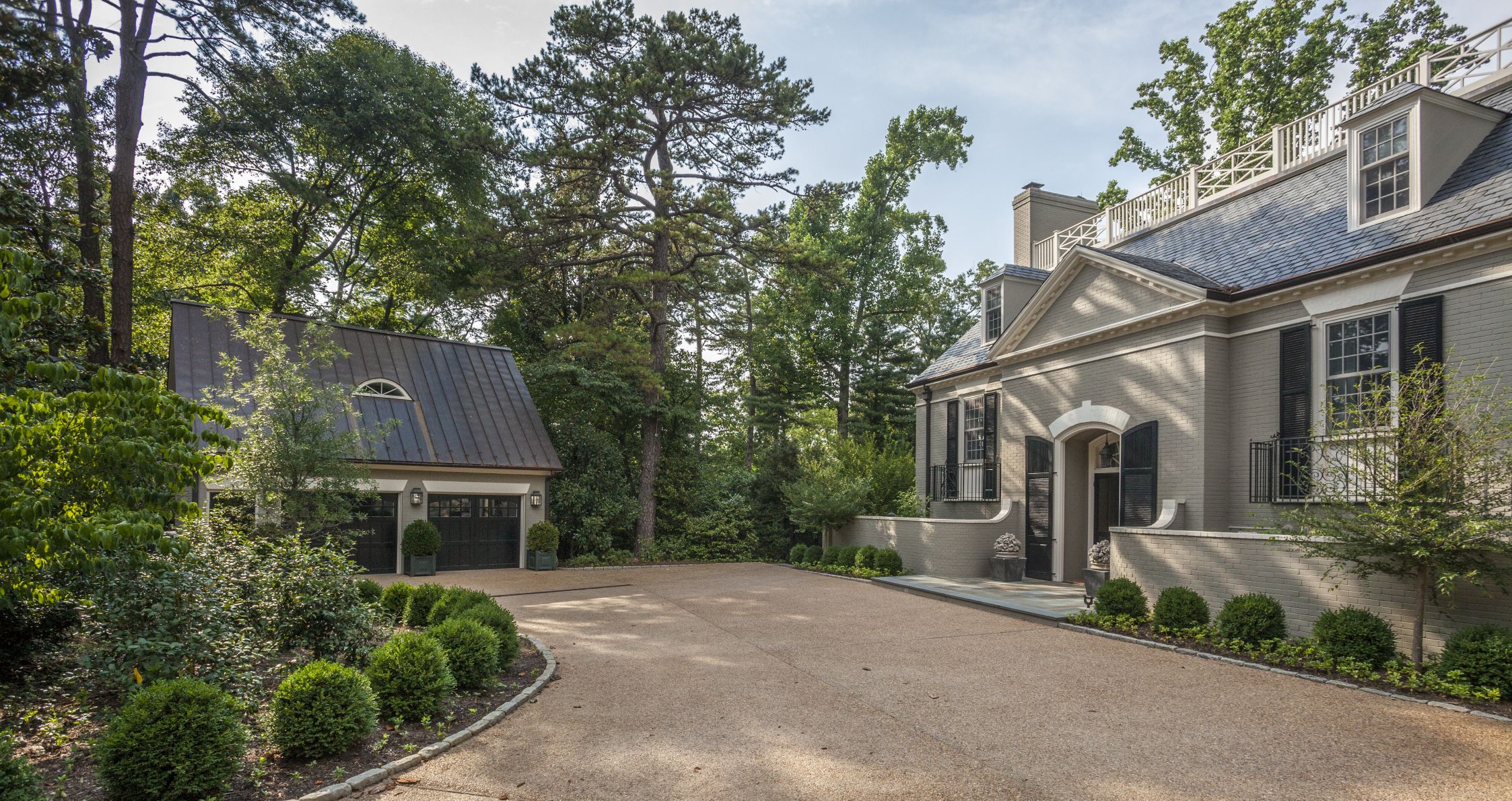
The Laub Residence project involved exterior renovation and an addition to the home originally designed by Milton Grigg as his personal residence. Grigg was a well-known architect recognized for his work at Monticello, Bremo, and Colonial Williamsburg. The renovations included a new entry addition to allow insertion of an elevator to allow accessibility to all… Read more >
Troy YWCA
Troy City Center
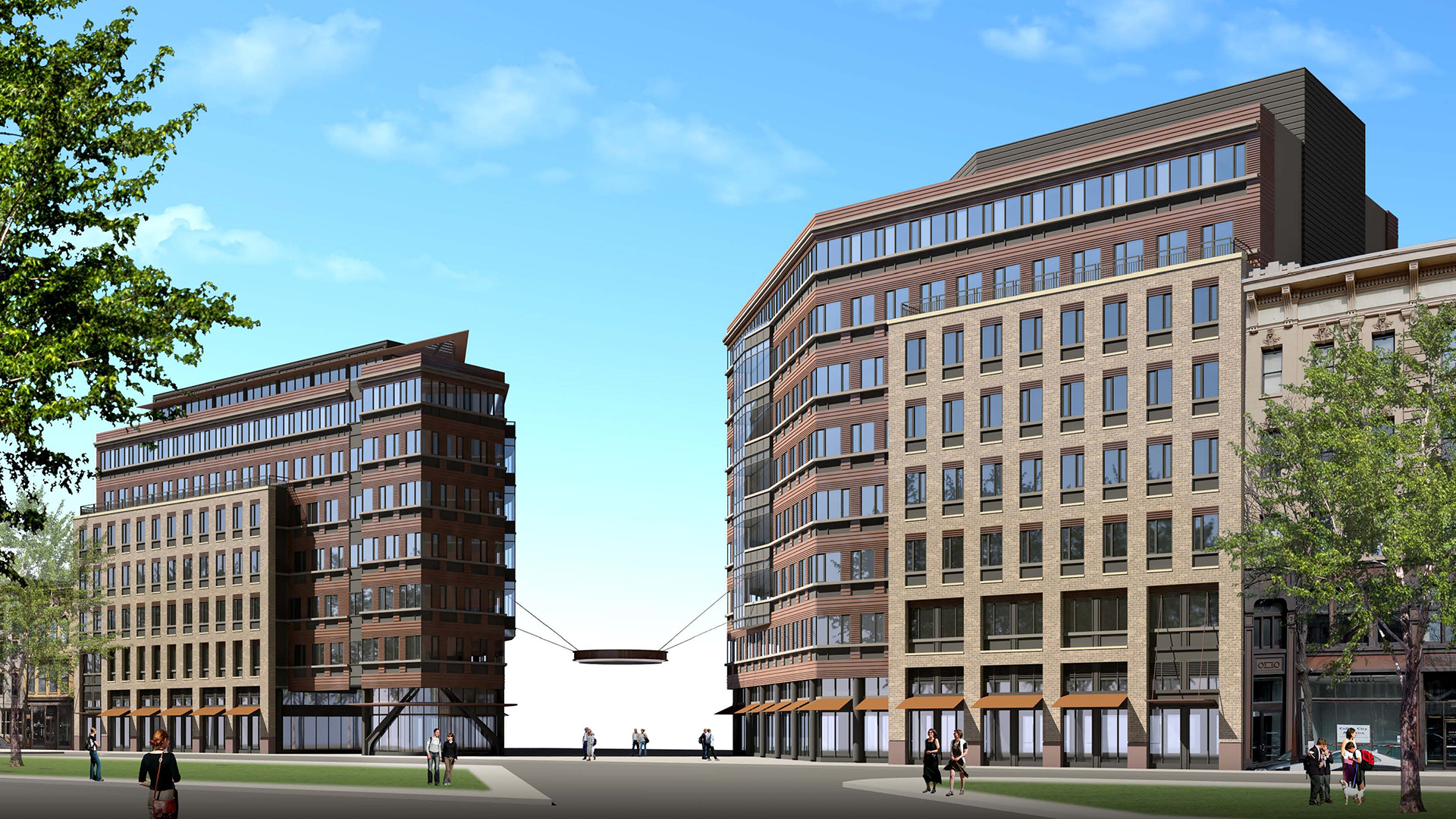
The Richman Group Development Corporation worked with architecture+ and FXFOWLE Architects to design this mixed-use development on the site of the former City Hall. The design features two inter-related buildings that frame a central piazza and create a visual connection from the city to Riverfront Park and the Hudson River. The buildings recall the best… Read more >
South Troy Waterfront Neighborhood Revitalization
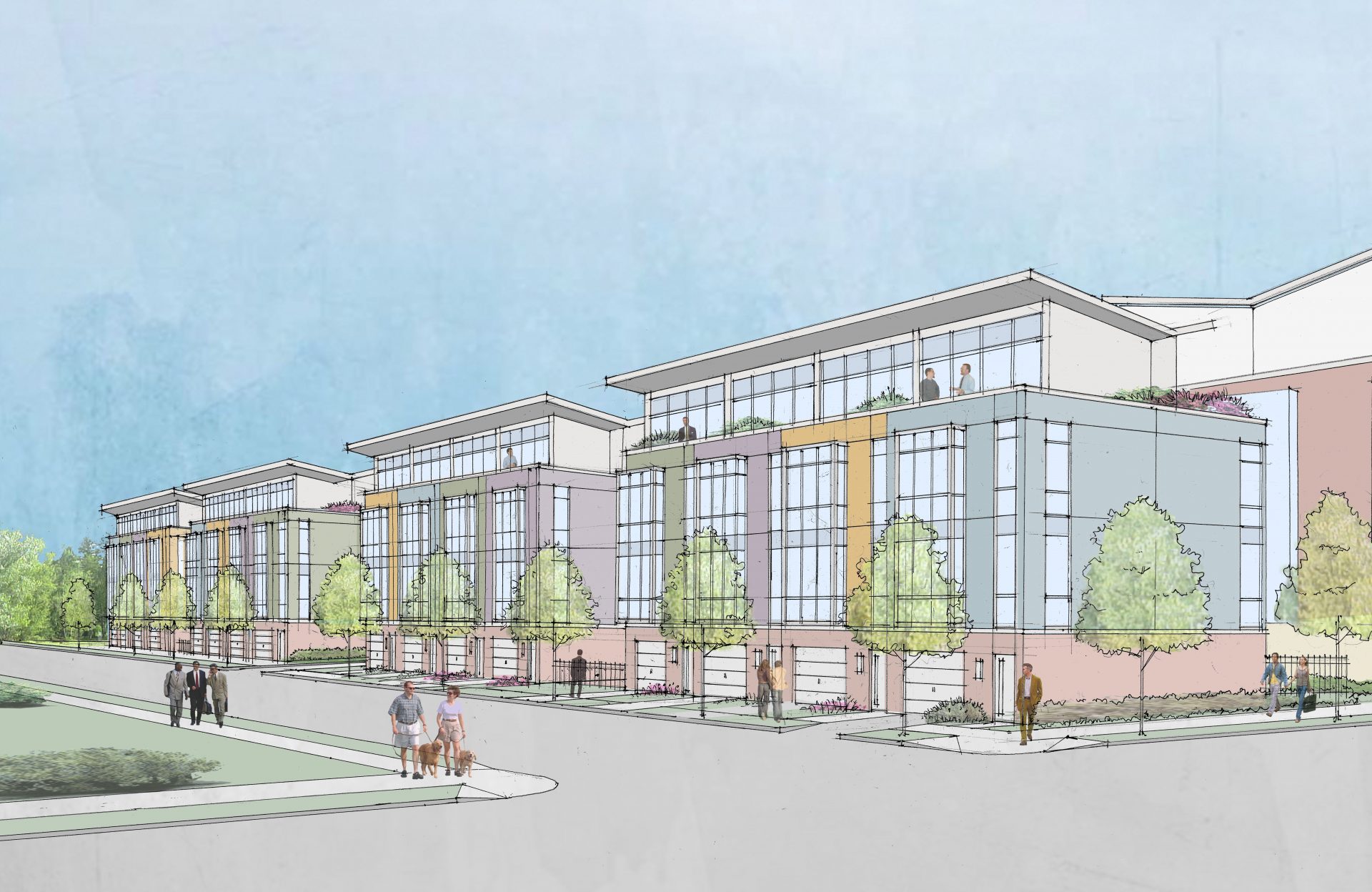
architecture+ worked with The Community Builders to prepare Conceptual Designs for the implementation of a revitalization plan low income housing owned and operated by the Troy Housing Authority.
