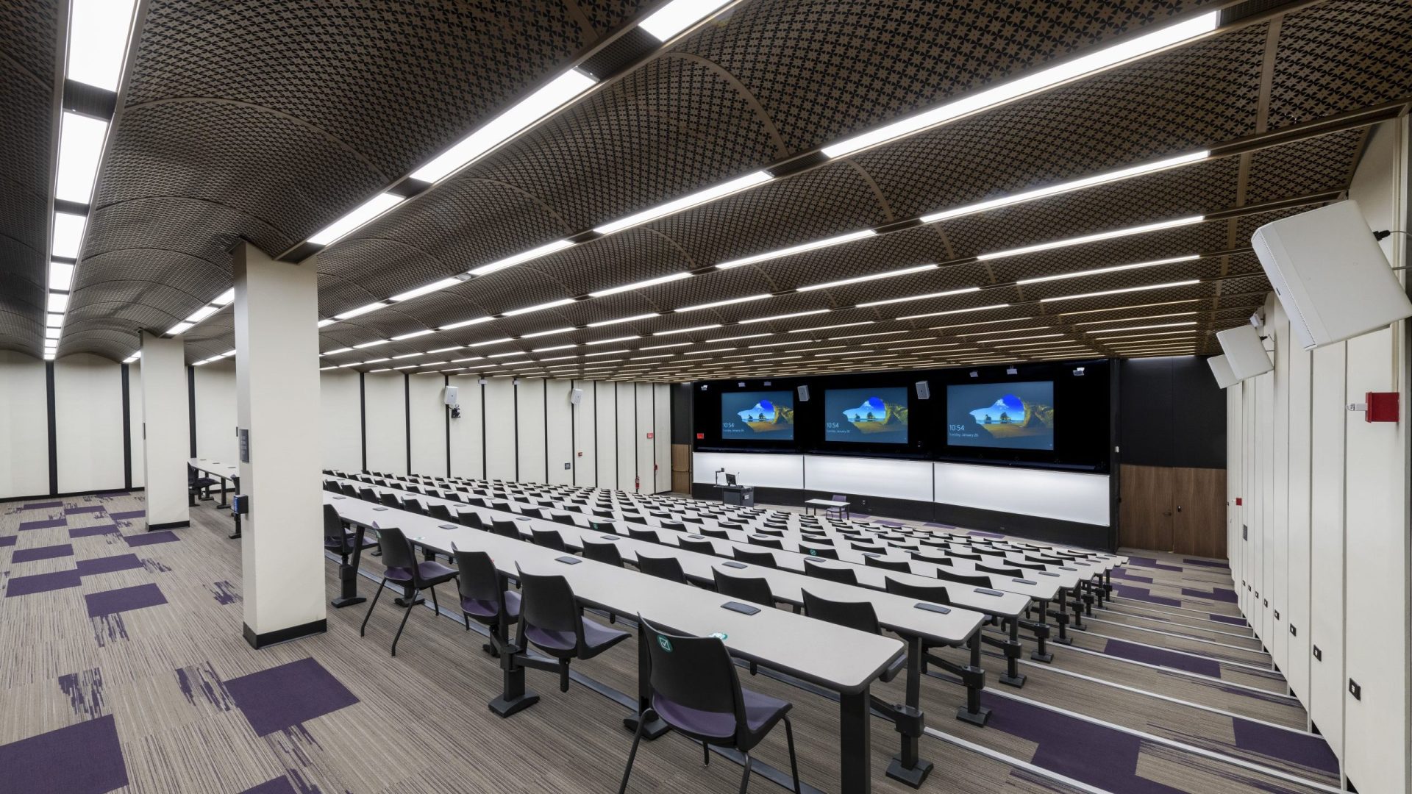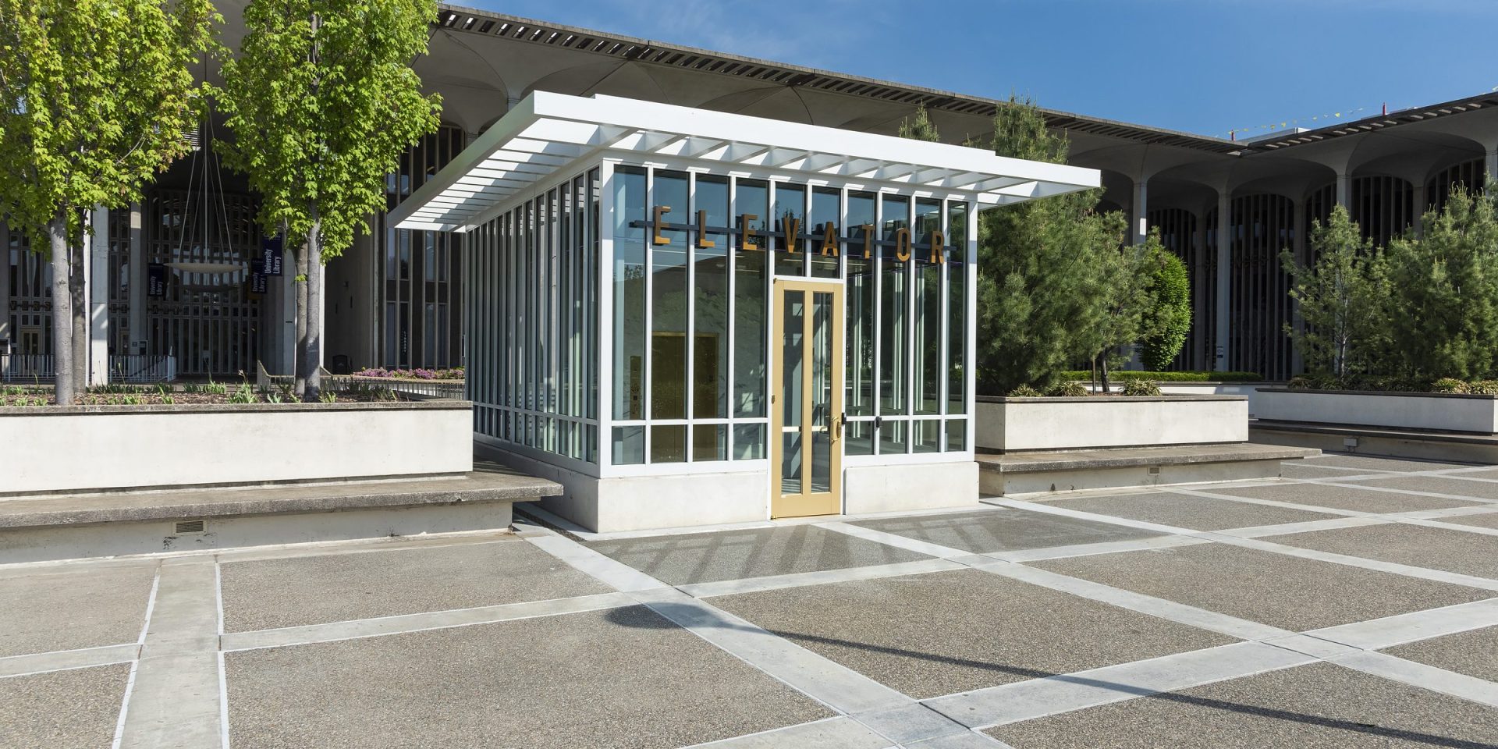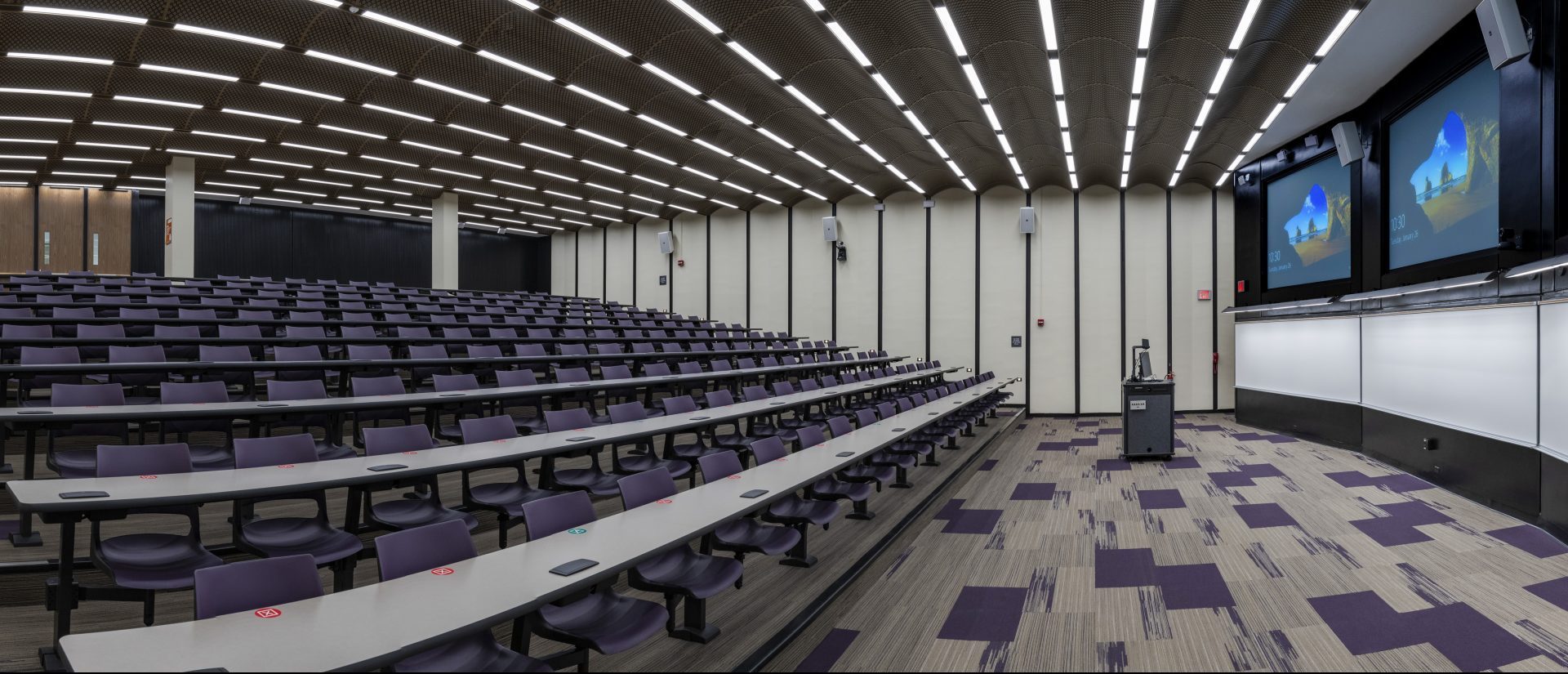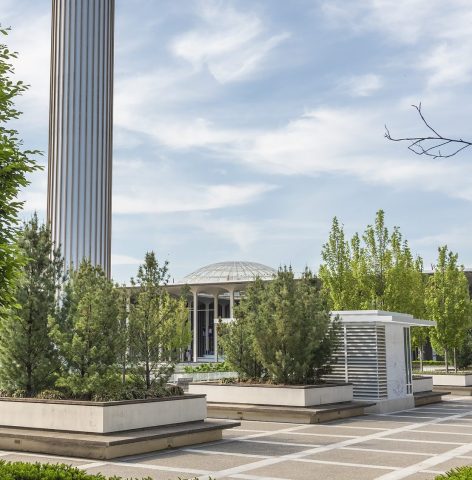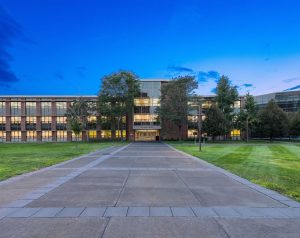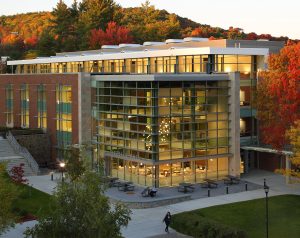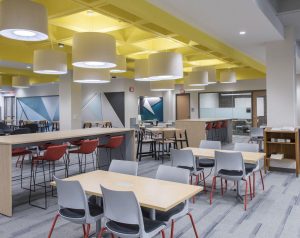Lecture Center Renovation
University at Albany|Albany, New York
architecture+ is continuing design of the multi-phase +$40 million renovation and upgrade of the Lecture Center on the University at Albany Campus. The project includes the replacement of interior finishes, seating, light fixtures, HVAC systems/equipment, and the installation of new ceiling systems that replicate the original decorative sheet metal barrel vault ceilings as well as the vertical addition of one stop to an existing three-stop, two-sided hydraulic elevator. The vertical addition for the elevator, completed, provides the first accessible, code compliant route to the Lecture Center since the campus was constructed in 1965.
Project Type:
Academic
Higher Education
Academic
Higher Education
Cost:
$25 million (construction)
$25 million (construction)
Size:
236,000 SF
236,000 SF

