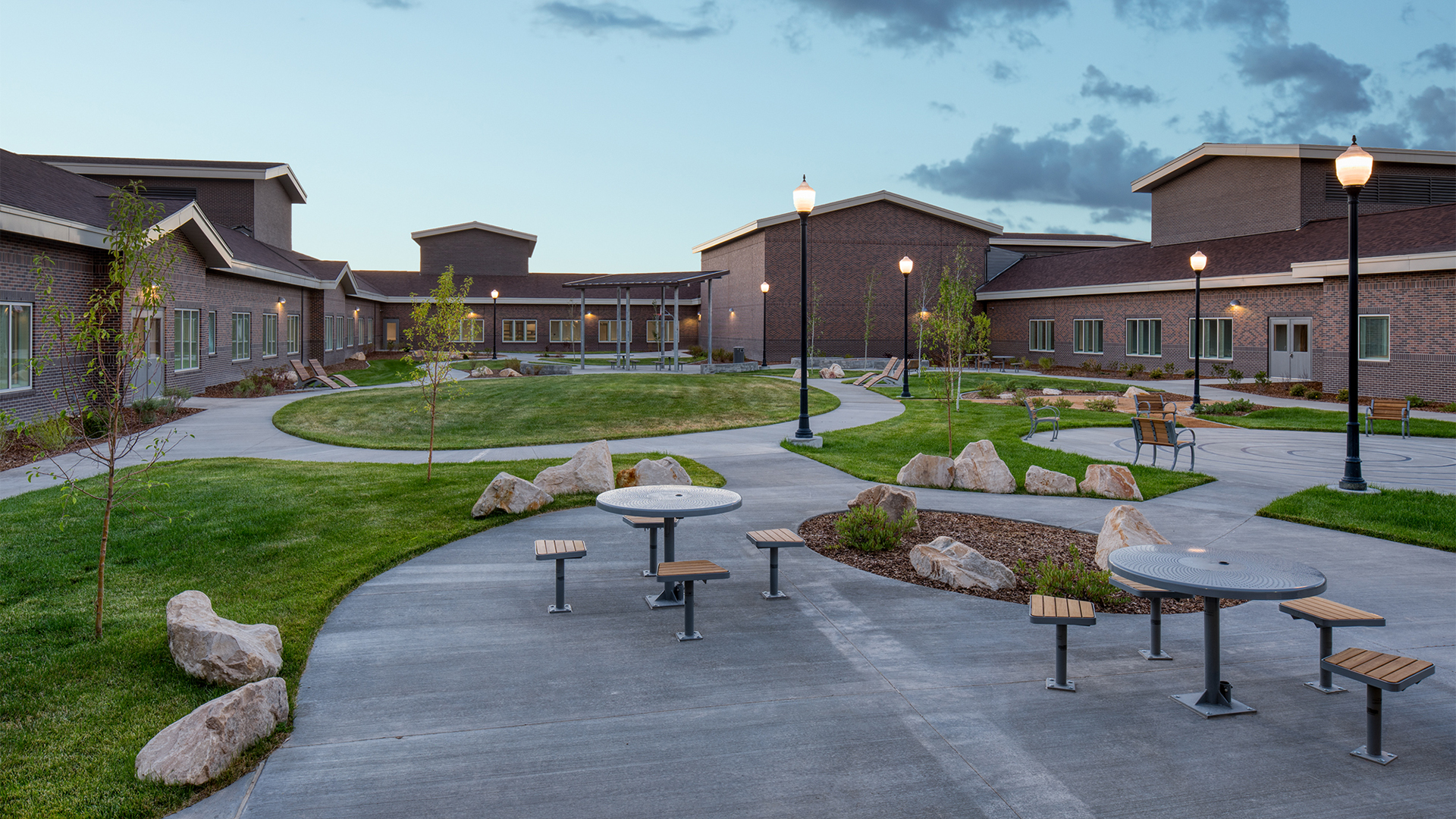
Wyoming State Hospital

Assortment of a+ Projects

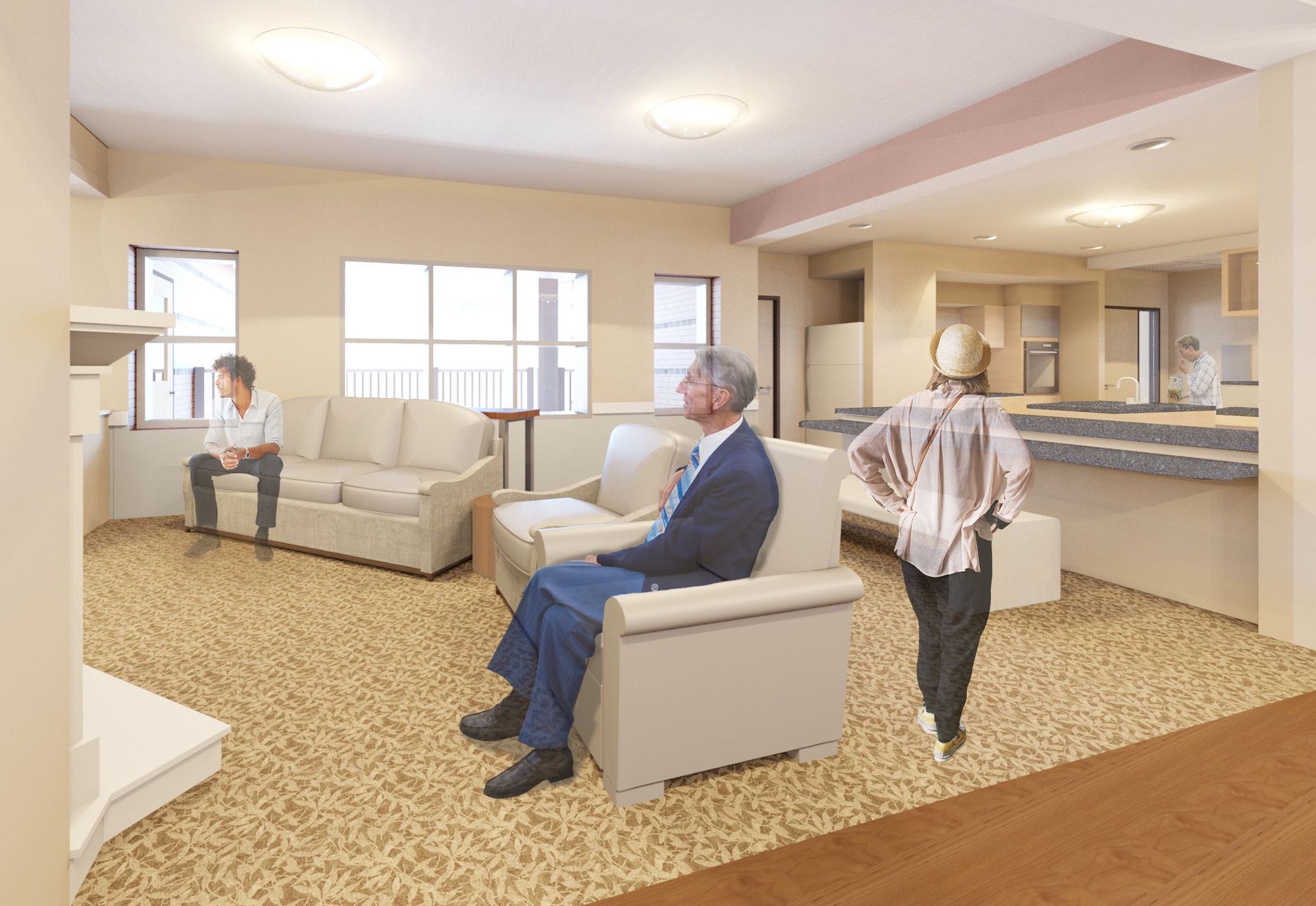
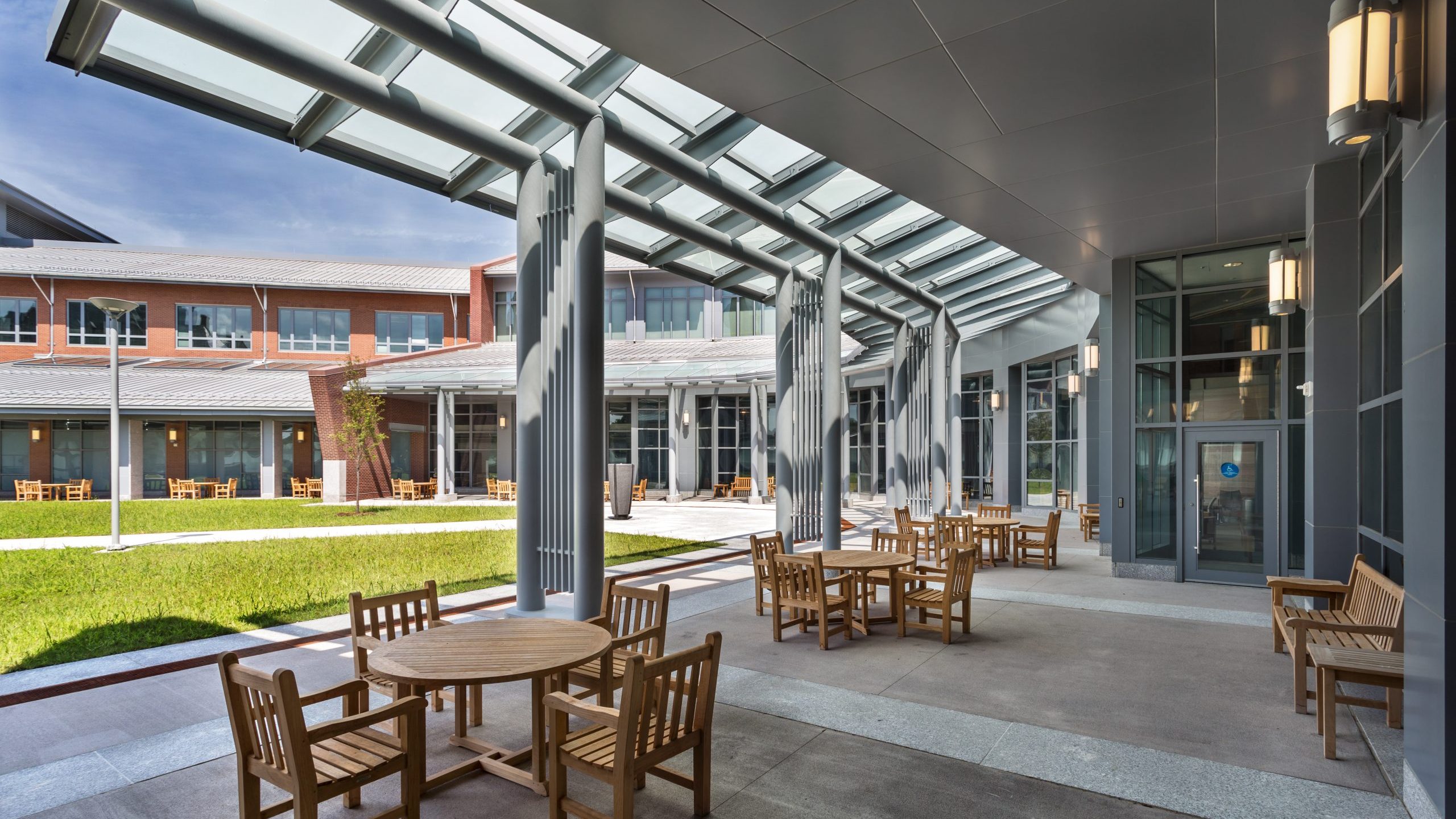
Our involvement with this project began as an engagement to develop over arching project goals and to describe the clinical and space program for the ensuing project. It was recognized from the beginning that the new Campus would replace two existing and aged hospital Campuses. We considered alternative locations on one or both of the… Read more >

architecture+ provided planning, parti, floor plans, and specialty advisory services for this new 200-bed forensic mental health facility. This $471 million redevelopment project was built on schedule and on budget using a Design-Build-Finance-Maintain model and is LEED Gold Certified. architecture+ served as a subconsultant to Stantec
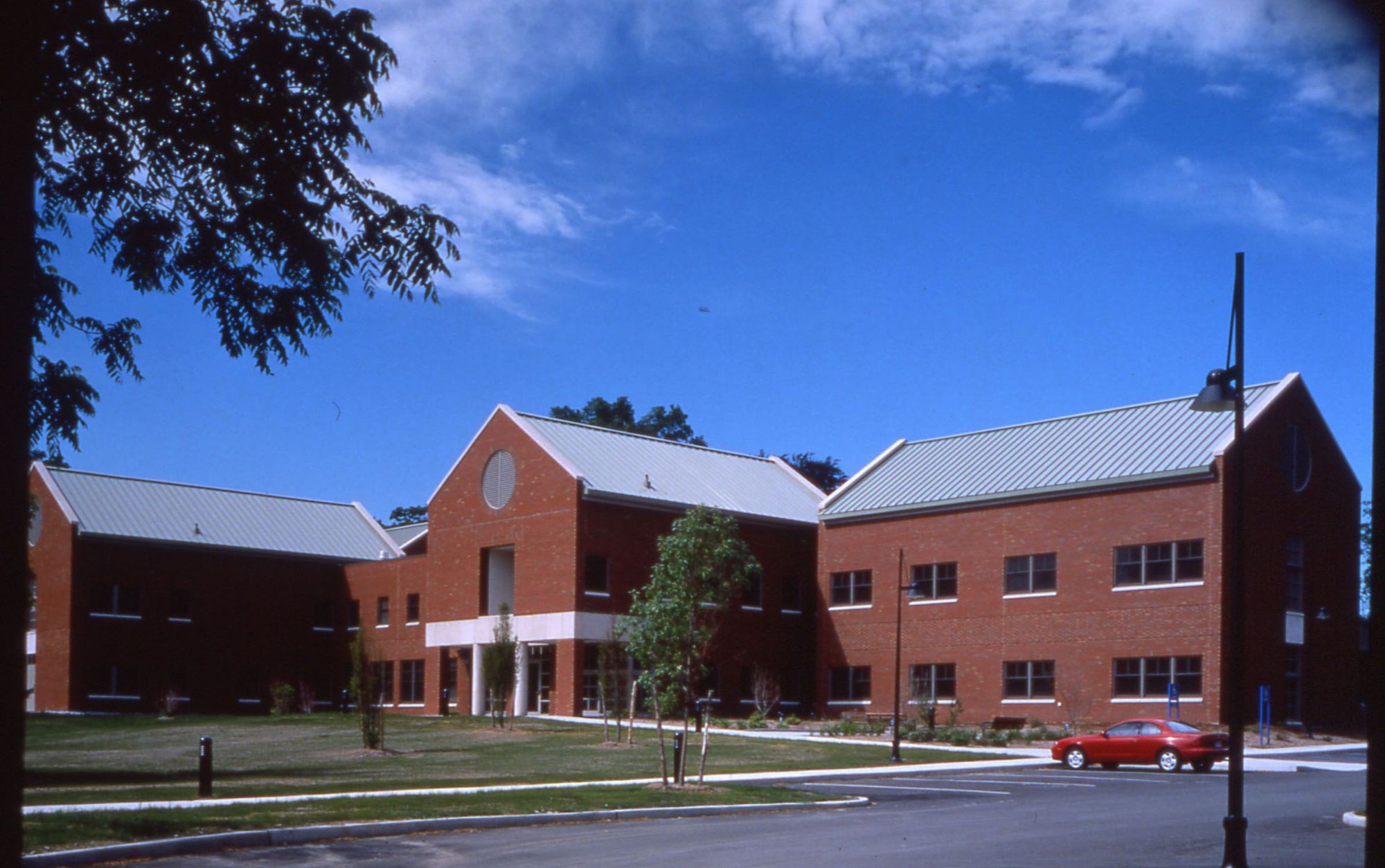
This building, completed in 1994, was the first new substance abuse treatment facility constructed by the State of New York. It achieves an economy of function while providing a normative atmosphere for residents. The 60-bed treatment facility contains six separate two-story wings that are joined by interior connecting paths and enclosed exterior courtyards. It takes… Read more >
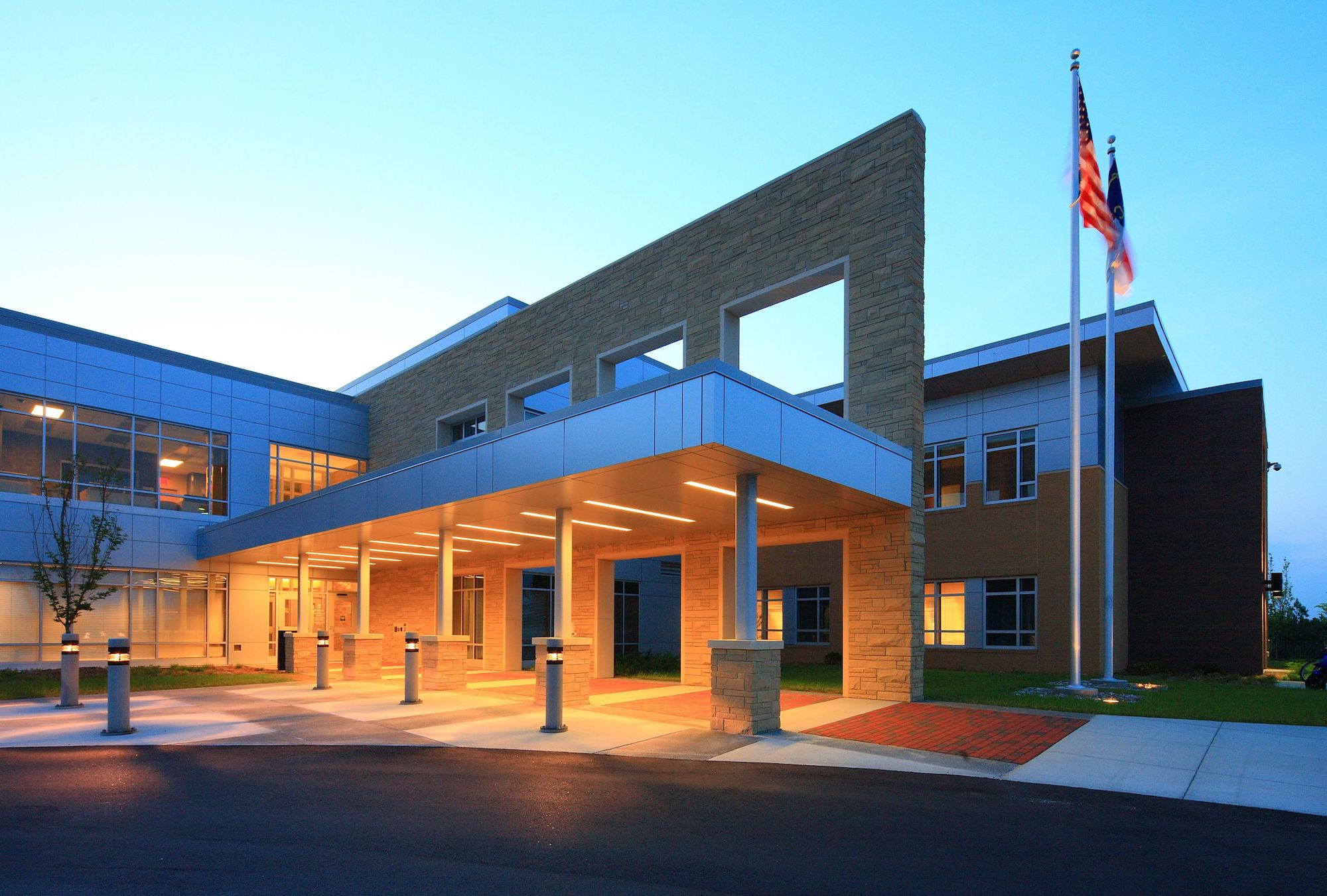
Wake County faced the need to provide stop gap mental health services in the context of the closing of a nearby State-operated hospital. They saw that challenge as an opportunity to improve an array of County-provided services. architecture+ was engaged by the County as a part of LS3P Architect’s team and charged with the development… Read more >
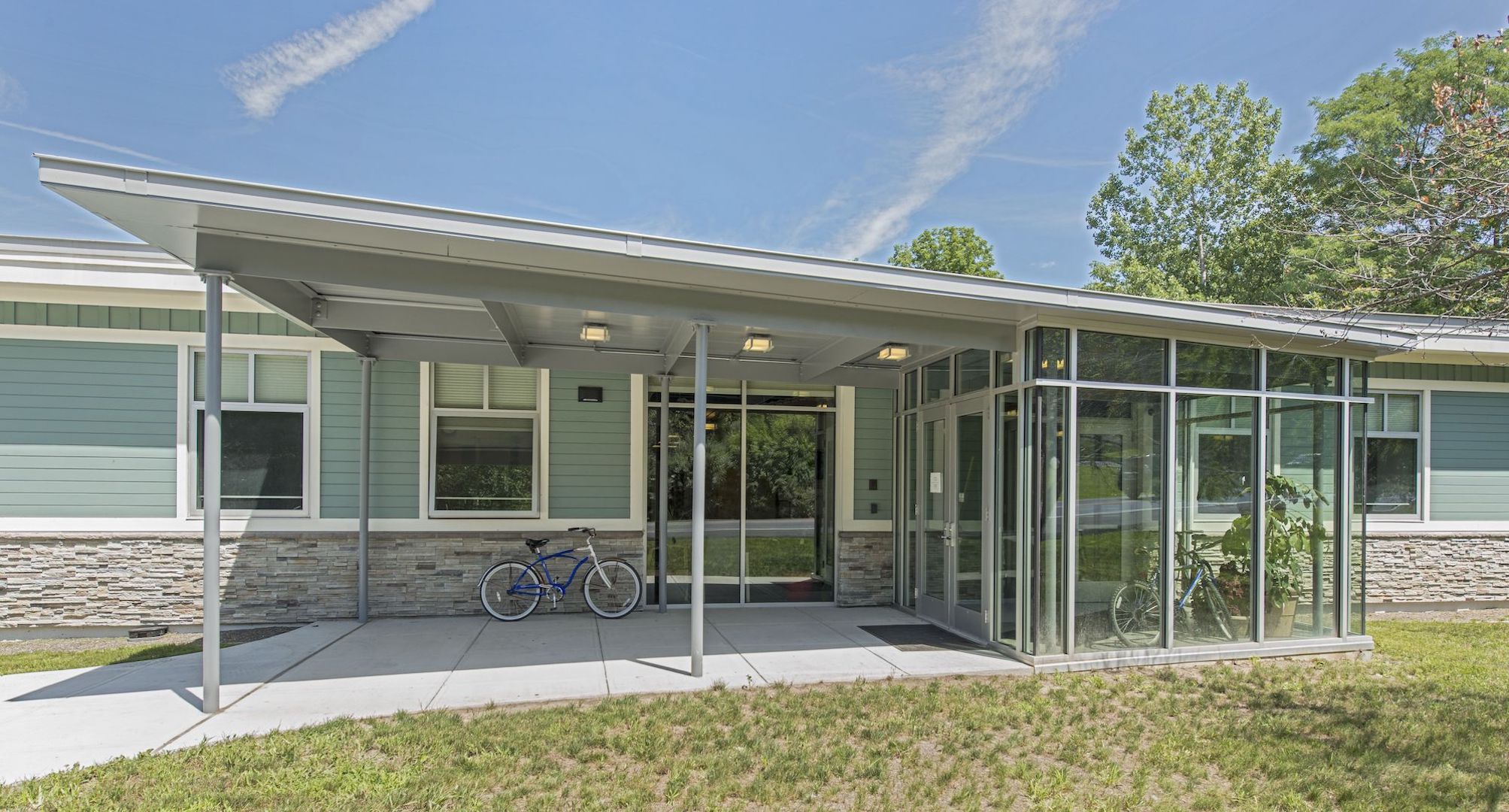
architecture+ designed the renovation of one story steel building as the new headquarters for Twin County Recovery Services. Twin County operates an outpatient services clinic for alcohol and substance abuse treatment. Services include alcohol and drug assessment and treatment, group and individual counseling, information and referral, psycho-educational services, 24-hour crisis hotline, and codependency assessment and… Read more >
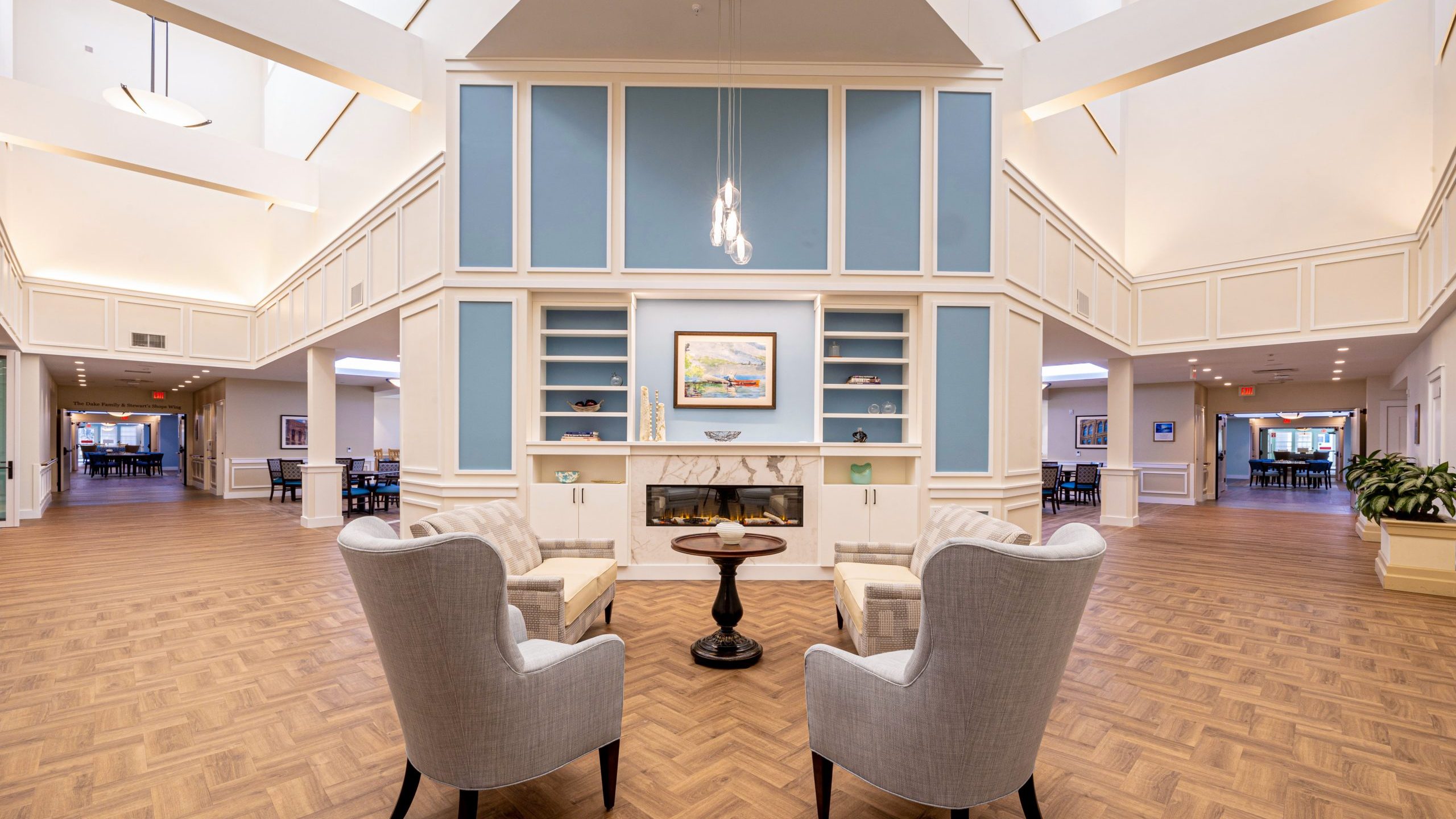
architecture+ designed several conceptual options for this memory care facility located on The Glen at Hiland Meadows Campus. We conducted a series of in-depth programming sessions with administrators and caregivers to determine the most appropriate location for the unit on Campus as well as floor plans and bedroom configurations. Fourteen resident bedrooms were organized along… Read more >
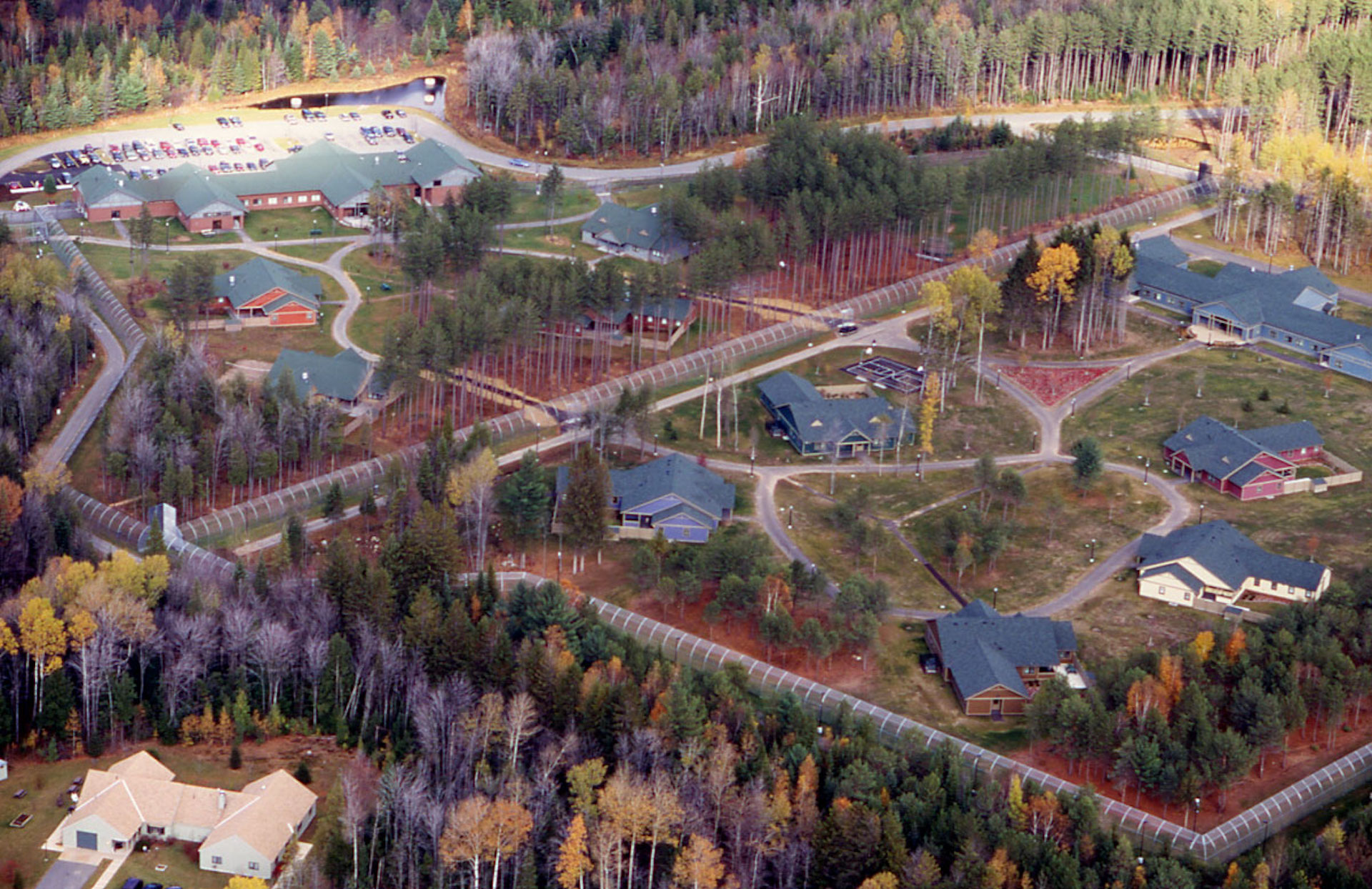
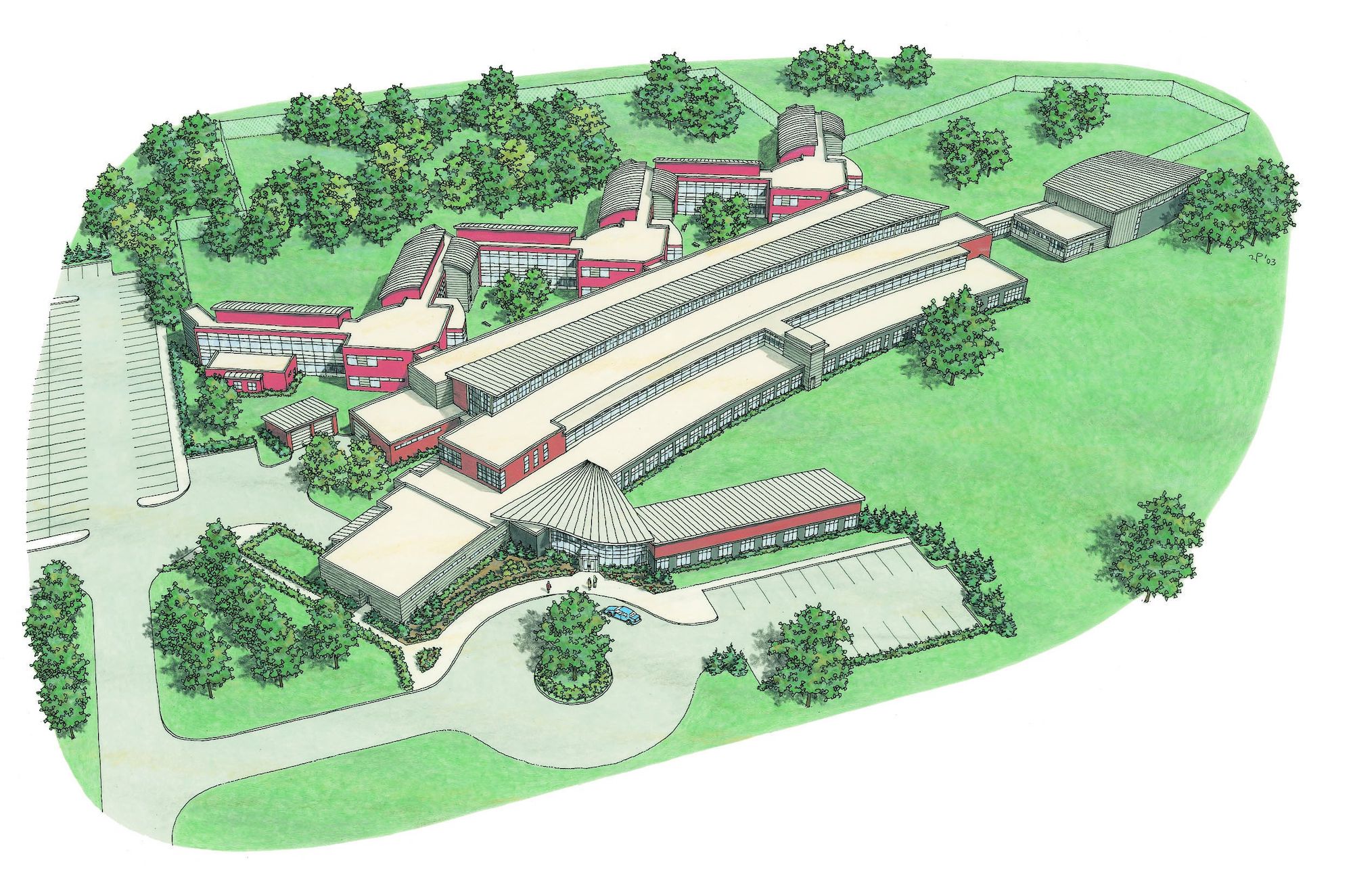
This hospital is part of the reconfiguration of the Provision of Mental Health Services in the Province of Ontario. It is designed to accommodate 50% expansion in beds, and clinical and support space. We provided advice during the programming phase on worldwide trends and innovations in the design of psychiatric hospitals. We collaborated with the… Read more >