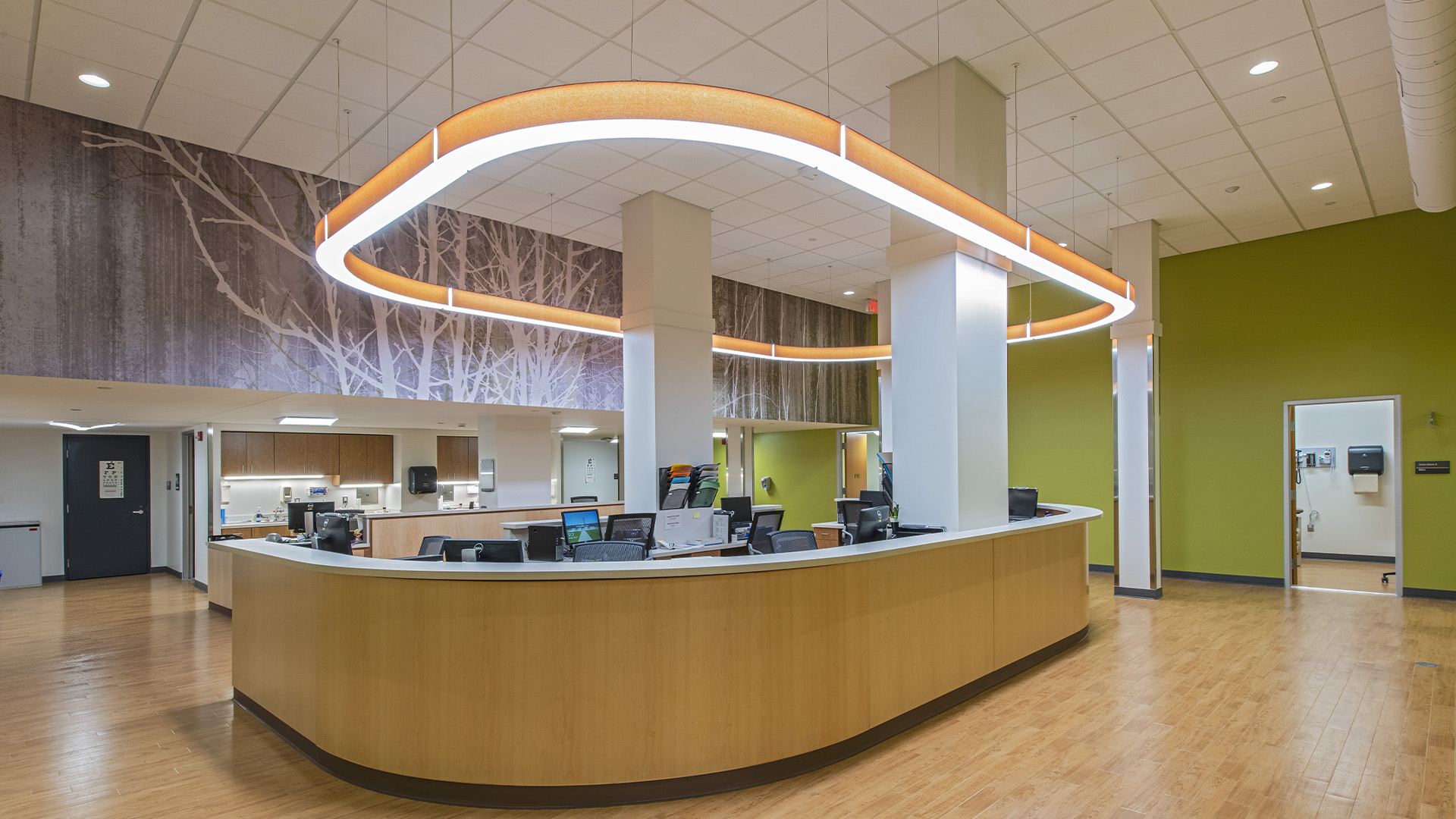
Residence Halls/Health Services


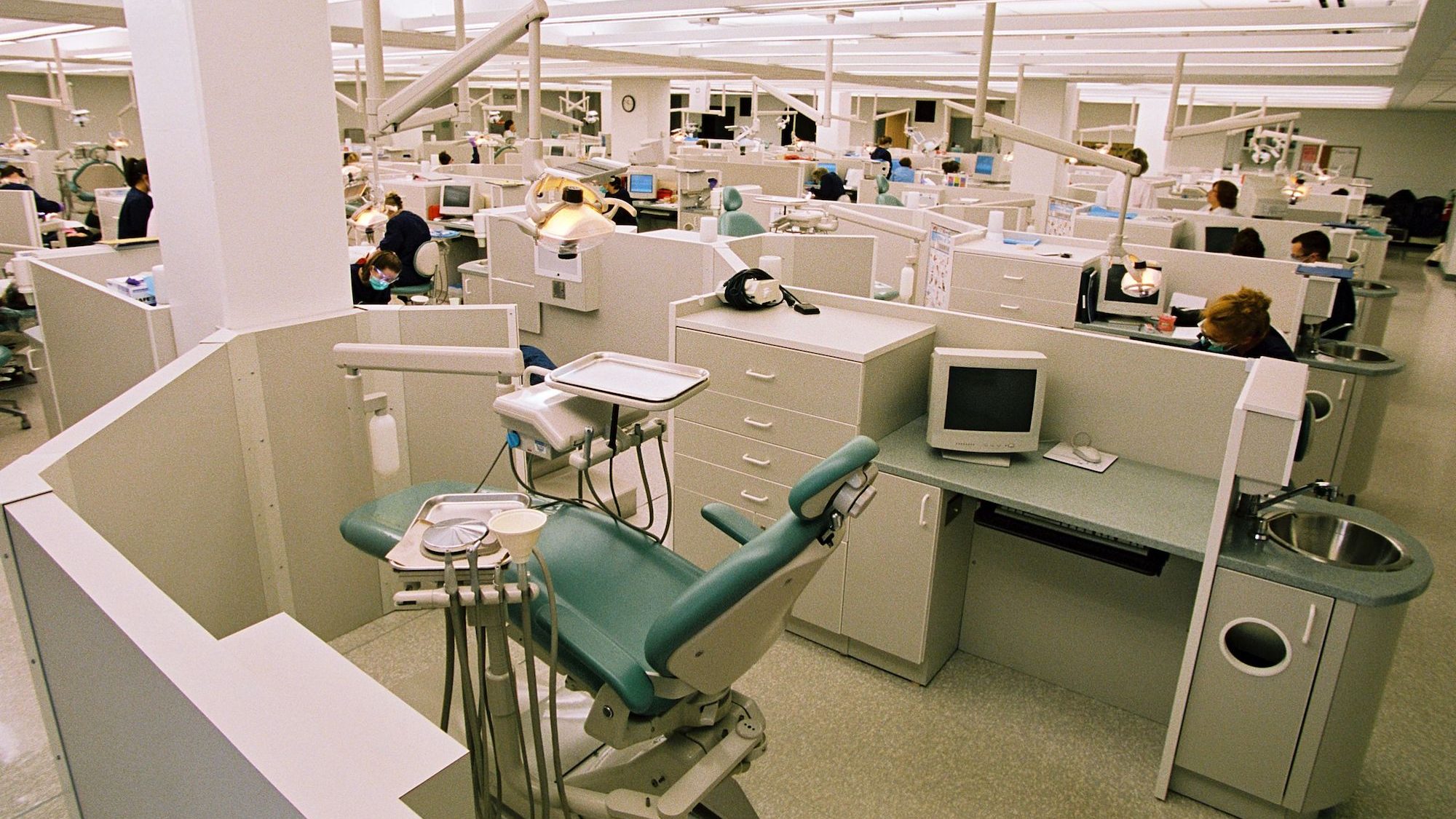

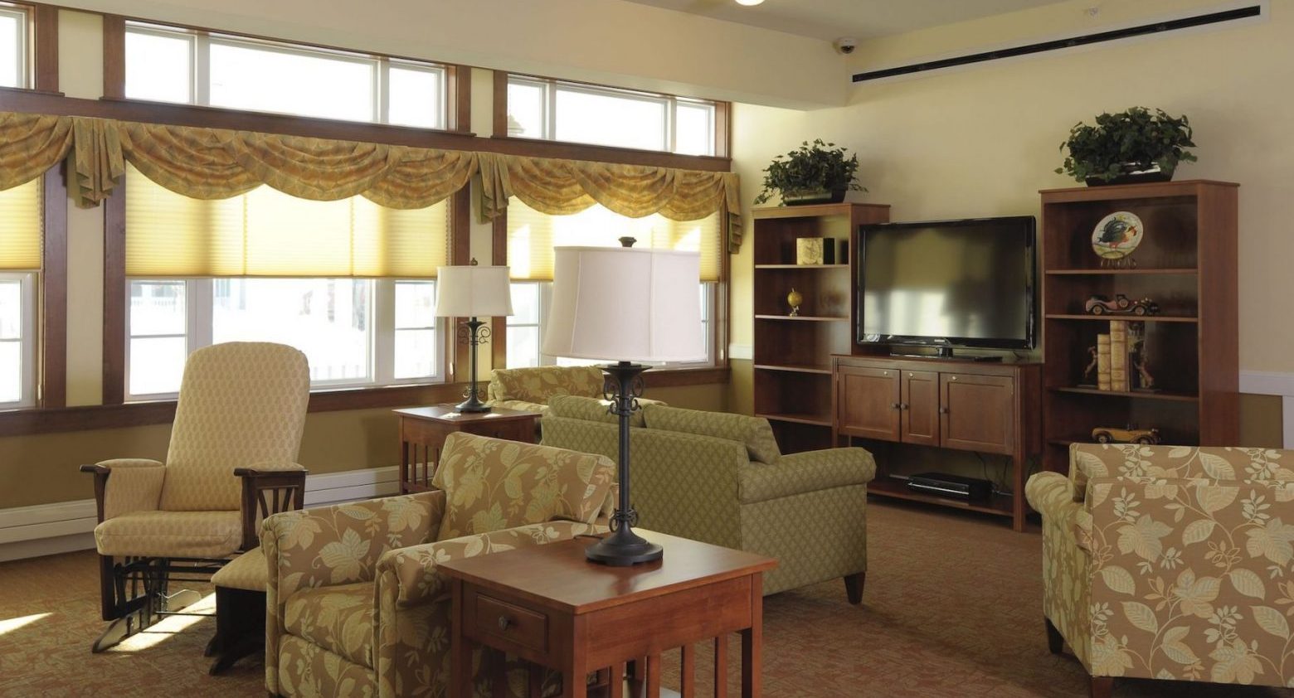
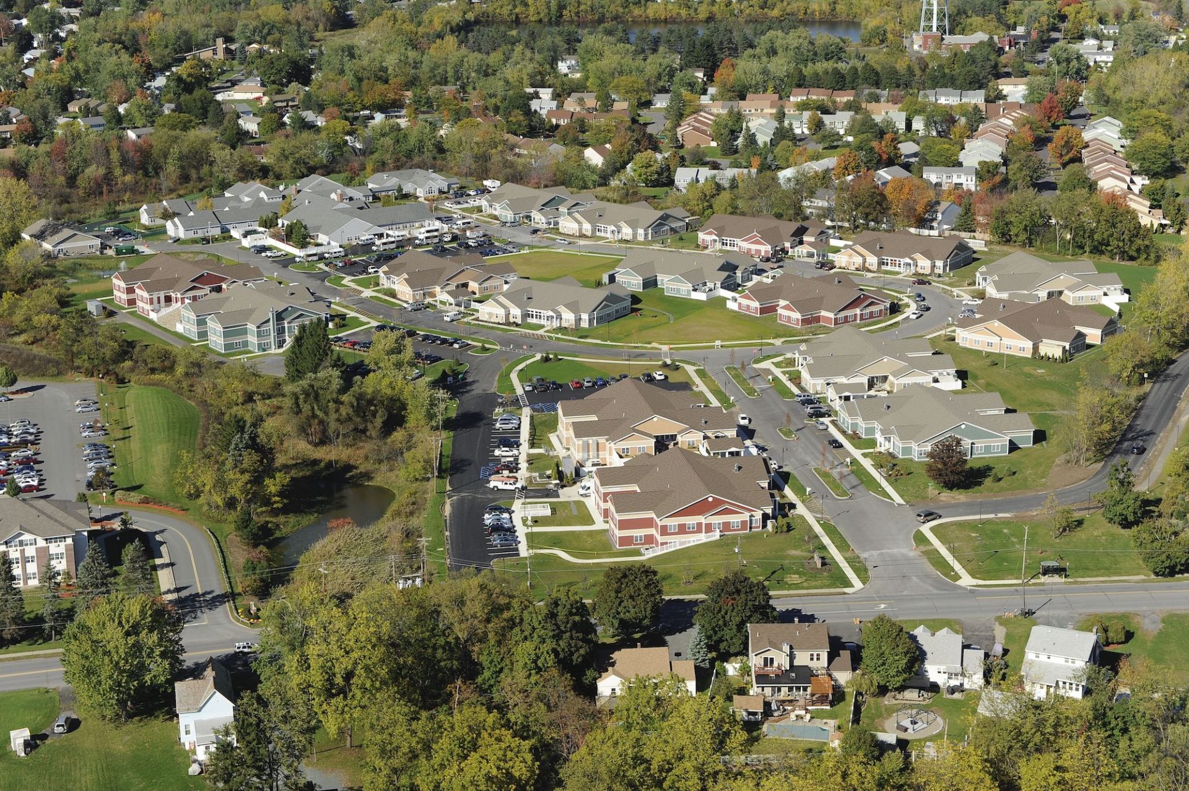
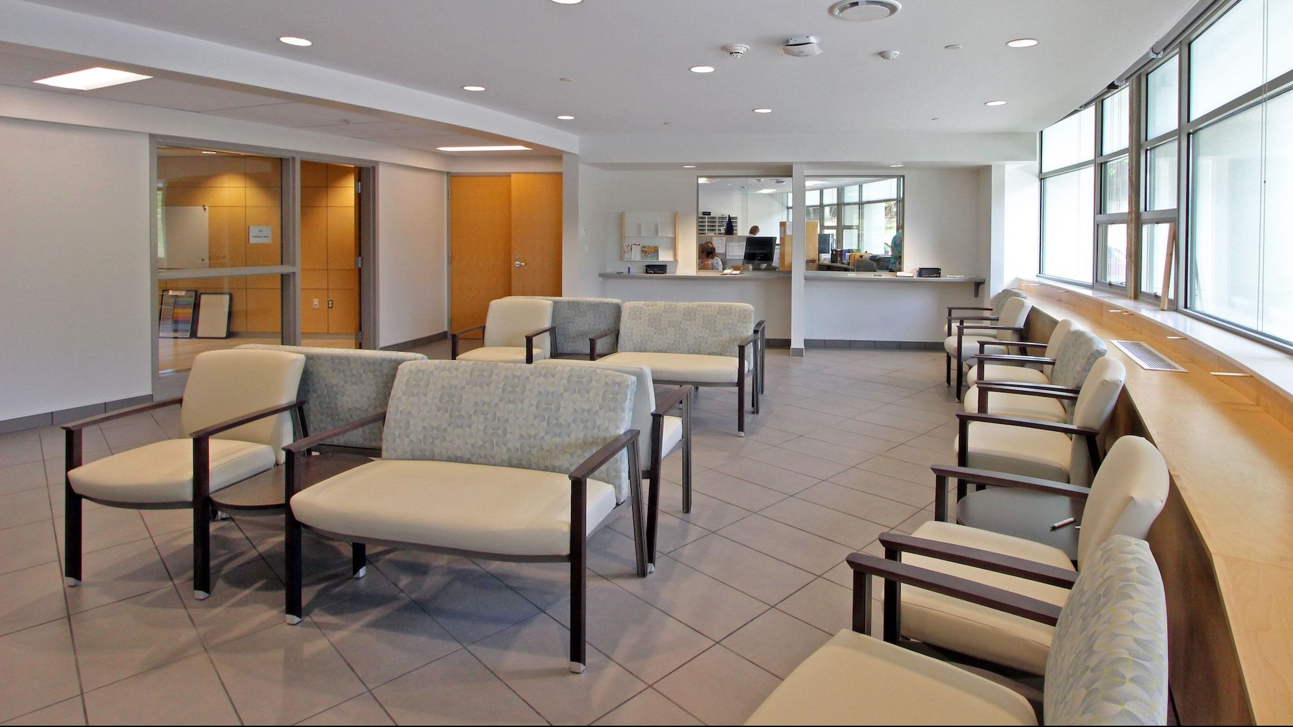
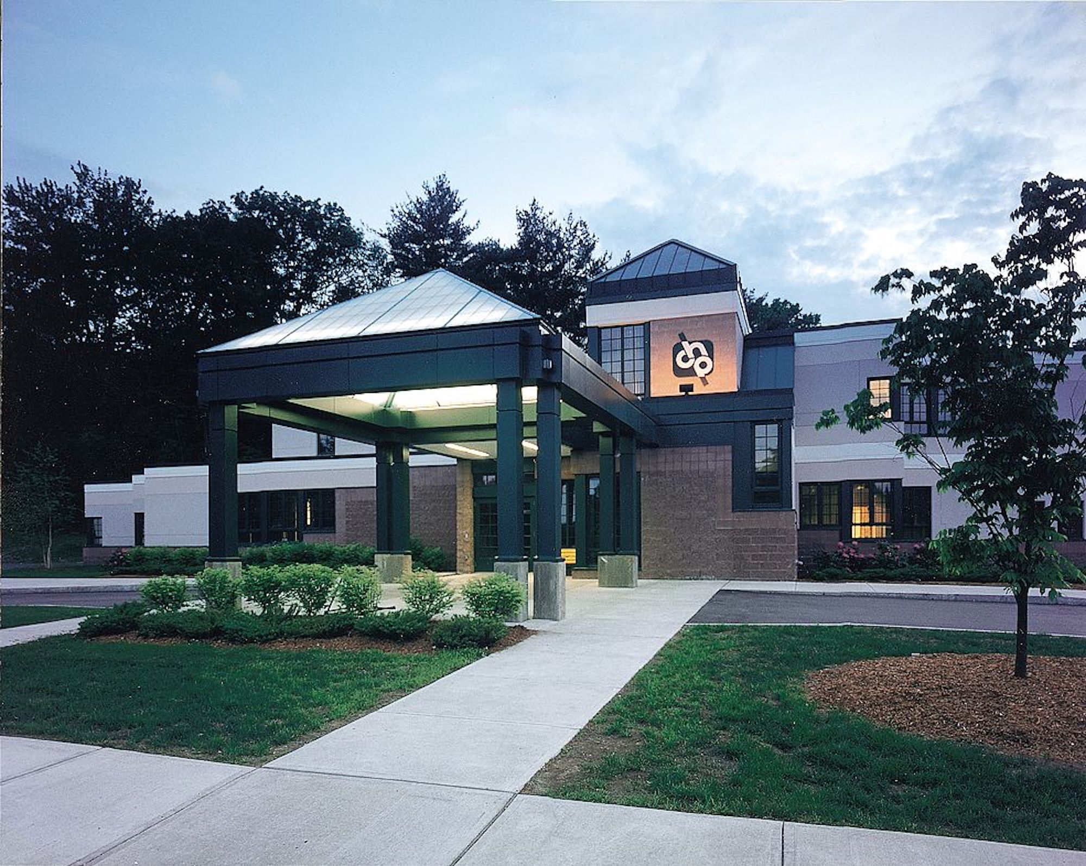
We have designed several facilities for this healthcare provider. They include new construction as well as the innovative adaptive reuse of an office building and grocery store for two of the facilities. Project size ranges from 8,000 to 150,000 square feet. In Bennington, Vermont, we provided planning and design services for an 8,000 square foot… Read more >
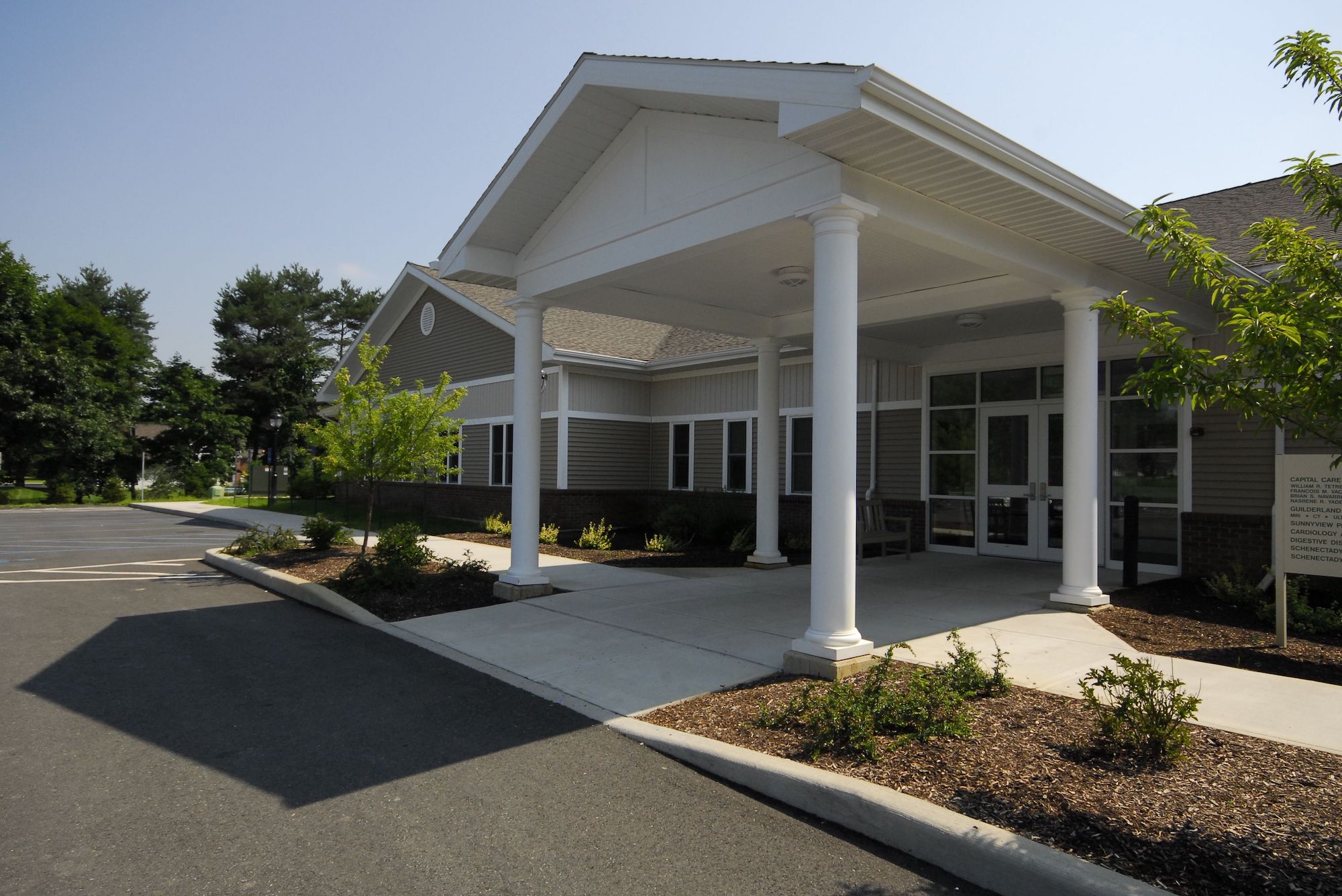
This new 23,000 square foot primary care center was programmed, designed, and constructed by architecture+ for the Capital Care Medical Group. The facility currently accommodates five physicians and their staff along with a phlebotomy lab. In addition, it houses tenant space for many alternate health-related services including cardiology, physical therapy, orthopedics, podiatry, and radiology. architecture+… Read more >
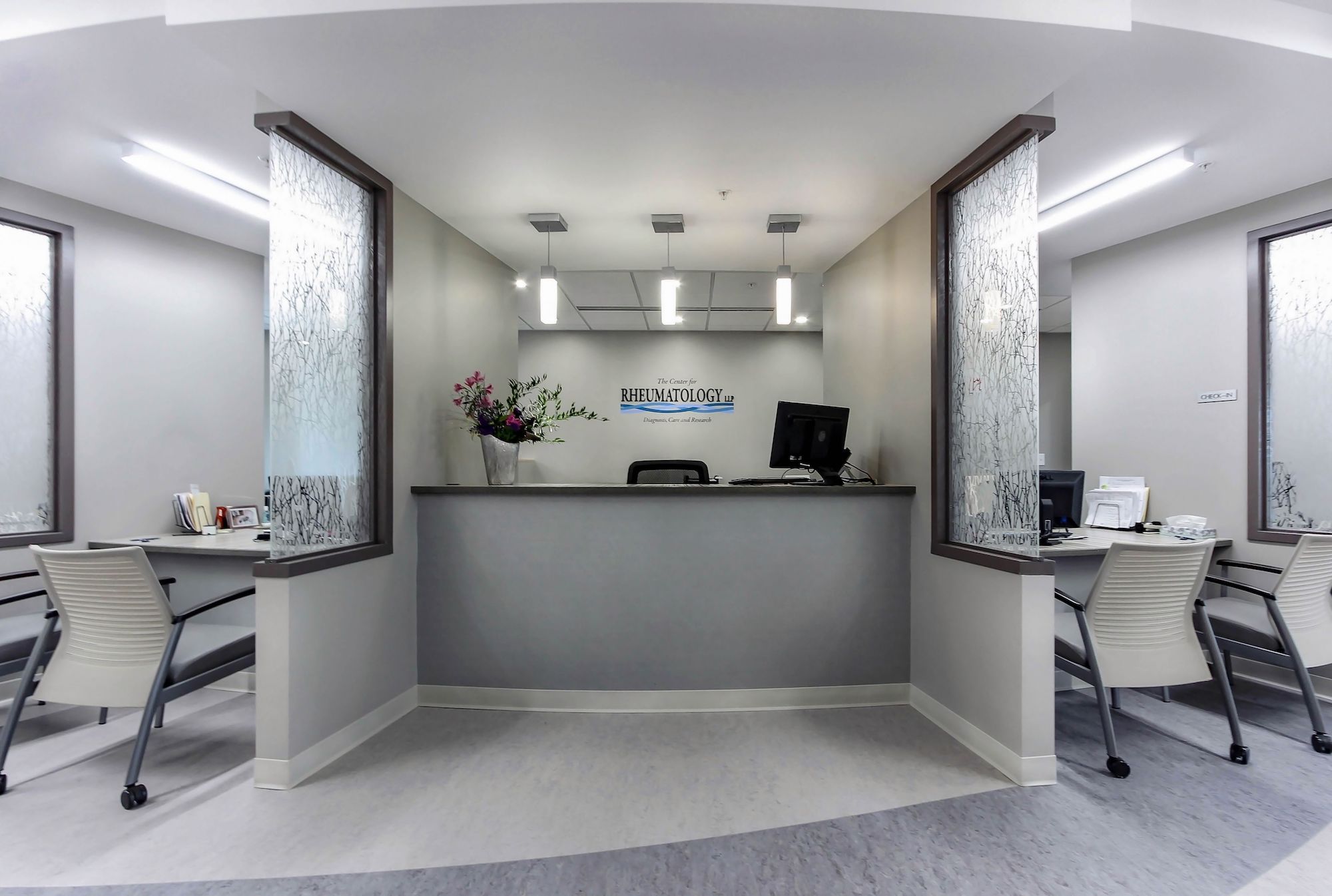
architecture+ worked with Cresa Albany, the tenant representative for the Center for Rheumatology, to design the interior fit-up of 15,000 square fee of existing space for the relocation of this medical practice. The Center for Rheumatology wanted a welcoming and soothing environment of care to serve their patients. We created a smart and logical floor… Read more >