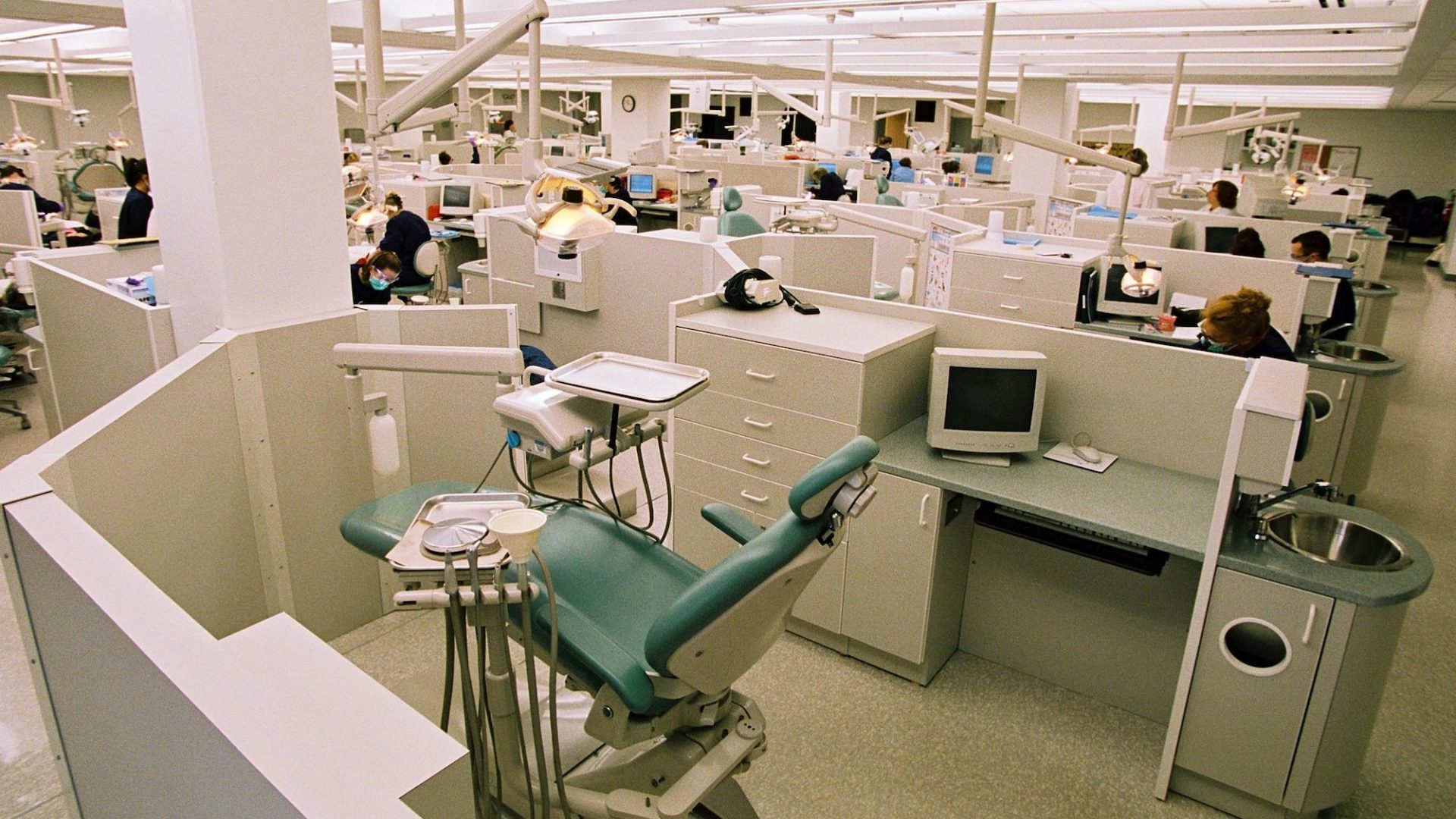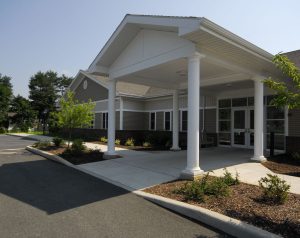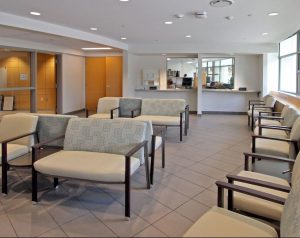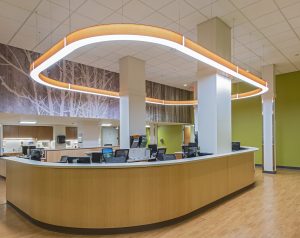Dental Laboratory
Hudson Valley Community College|Troy, New York
architecture+ renovated the primary teaching laboratory for Hudson Valley Community College’s Dental Assisting Program. The space includes 35 fully appointed dental stations where students and professors provide services to the community. Surrounding the central lab are dedicated imaging stations, support laboratories, and sterilization centers. Centralized vacuum, compressed air, filtered water, and amalgam separators are located in utility spaces below the lab.
Project Type:
General Healthcare
Academic
General Healthcare
Academic




