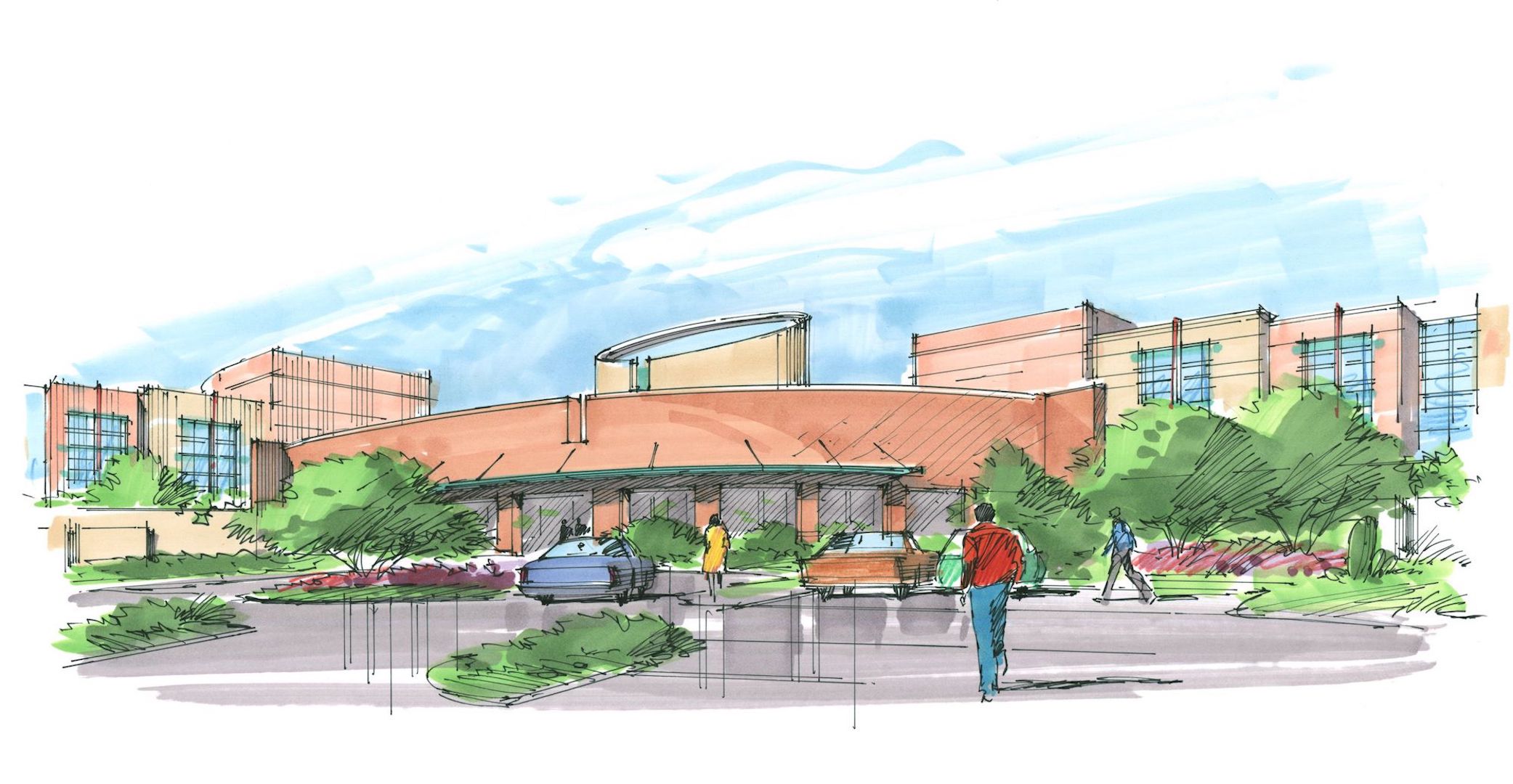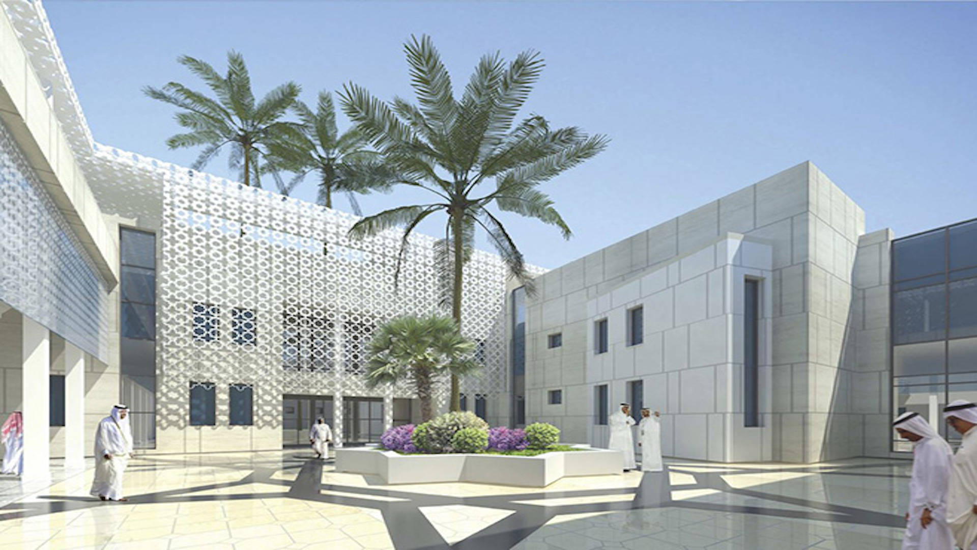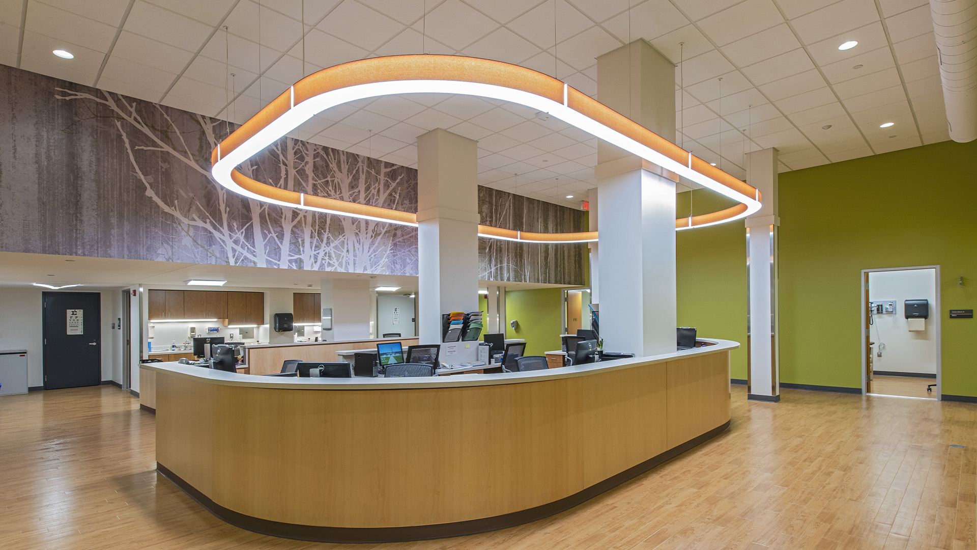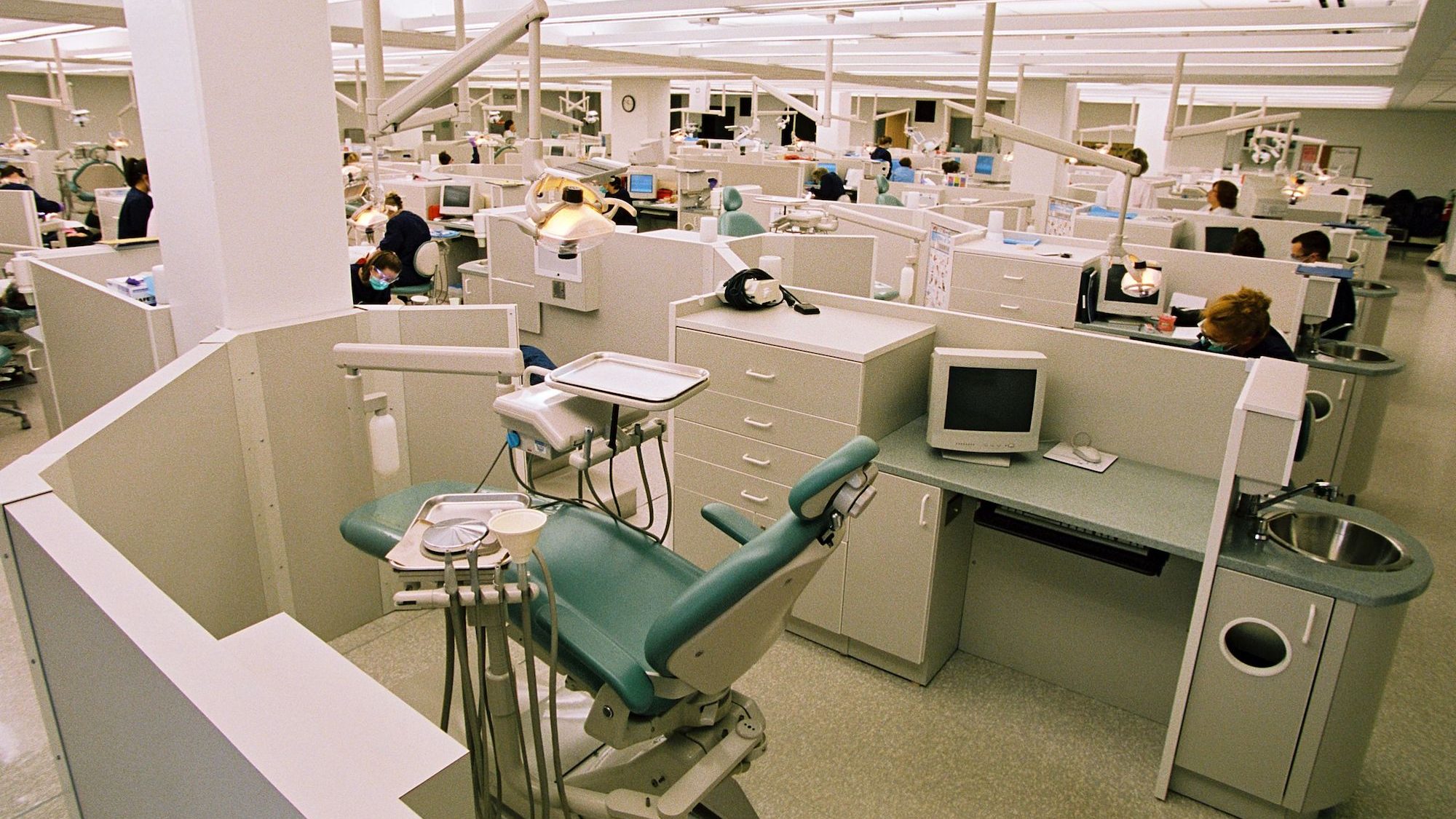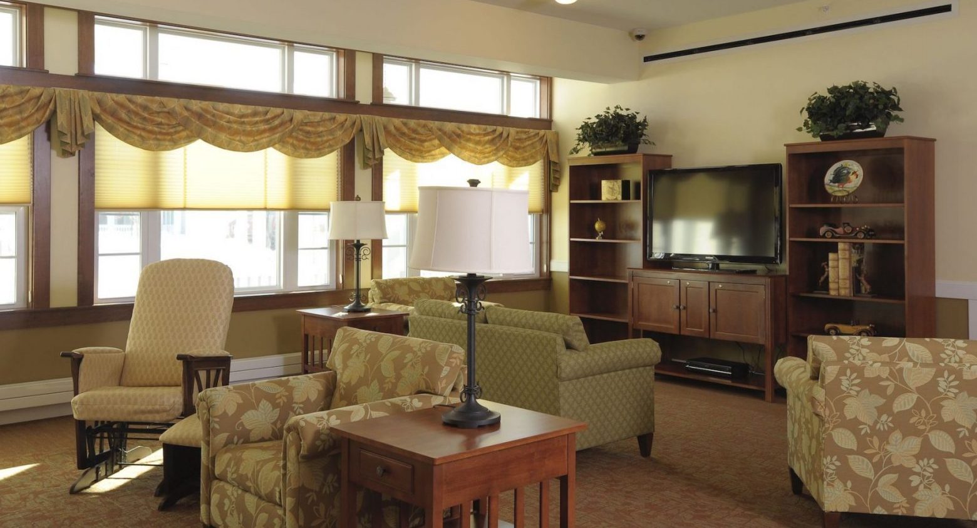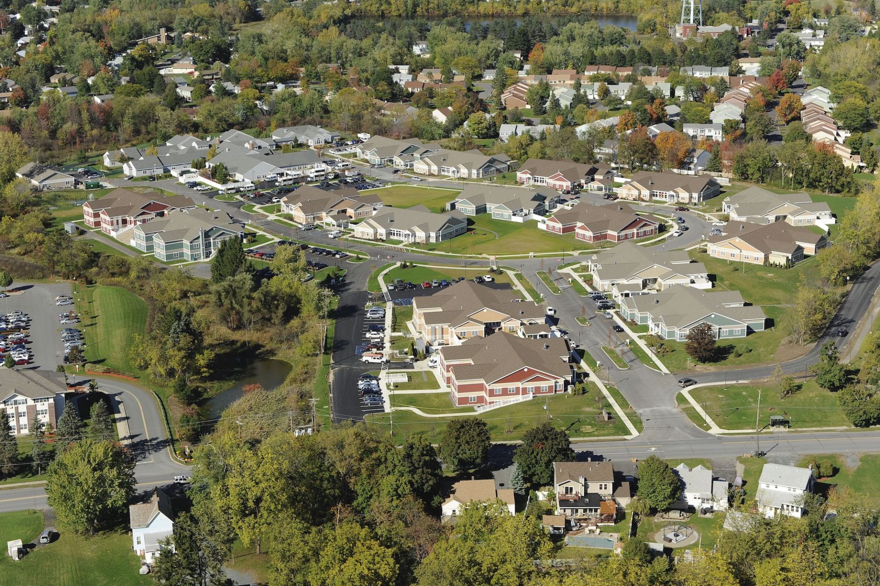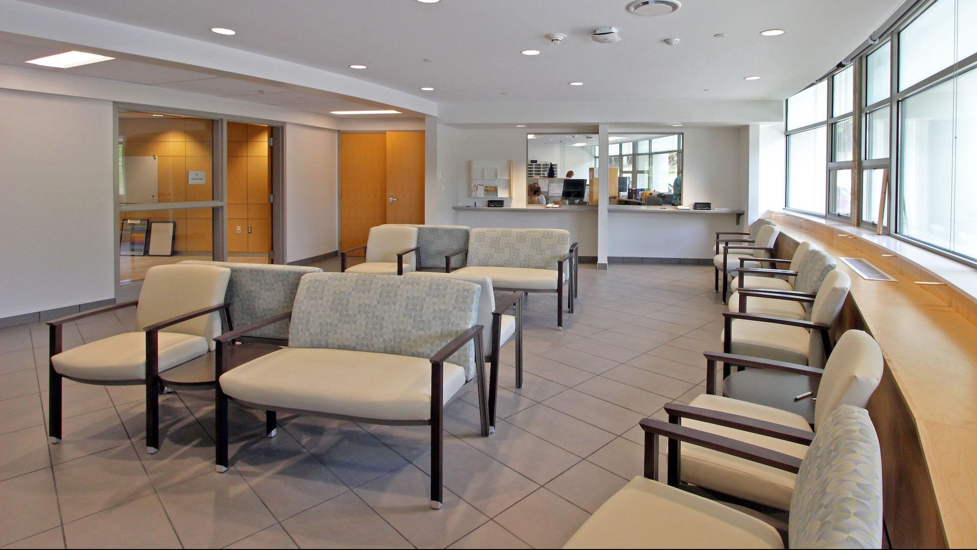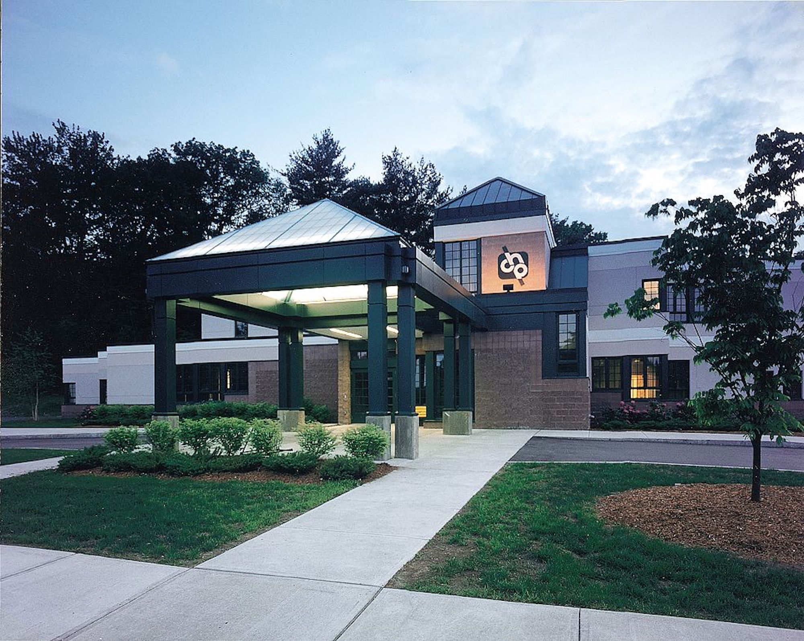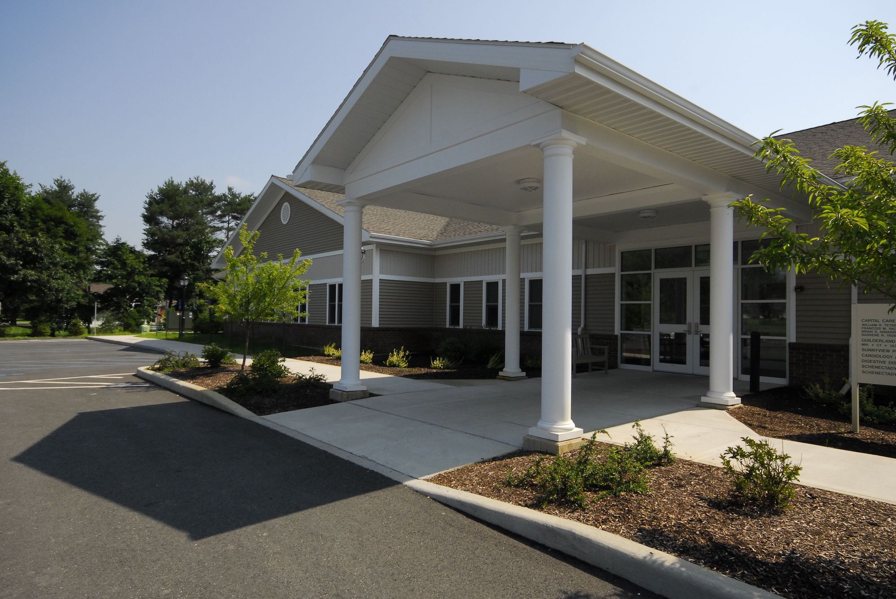We were one of four firms invited to enter a national competition for the design of a new Arizona State Hospital. Our entry featured a contemporary interpretation of southwestern Pueblo architecture organized around a house, neighborhood and downtown model. We used fractured forms to minimize the building’s apparent size while maintaining strong internal organization and… Read more >
The design for the Al Wakrah Psychiatric Hospital is based upon the fundamental premise that architecture can promote healing. The functional layout and form reflects a belief that the facility itself can assist the staff in helping the patient’s will to return to society through a deliberate arrangement of space and design cues. The design… Read more >
We have designed several facilities for this healthcare provider. They include new construction as well as the innovative adaptive reuse of an office building and grocery store for two of the facilities. Project size ranges from 8,000 to 150,000 square feet. In Bennington, Vermont, we provided planning and design services for an 8,000 square foot… Read more >
This new 23,000 square foot primary care center was programmed, designed, and constructed by architecture+ for the Capital Care Medical Group. The facility currently accommodates five physicians and their staff along with a phlebotomy lab. In addition, it houses tenant space for many alternate health-related services including cardiology, physical therapy, orthopedics, podiatry, and radiology. architecture+… Read more >
