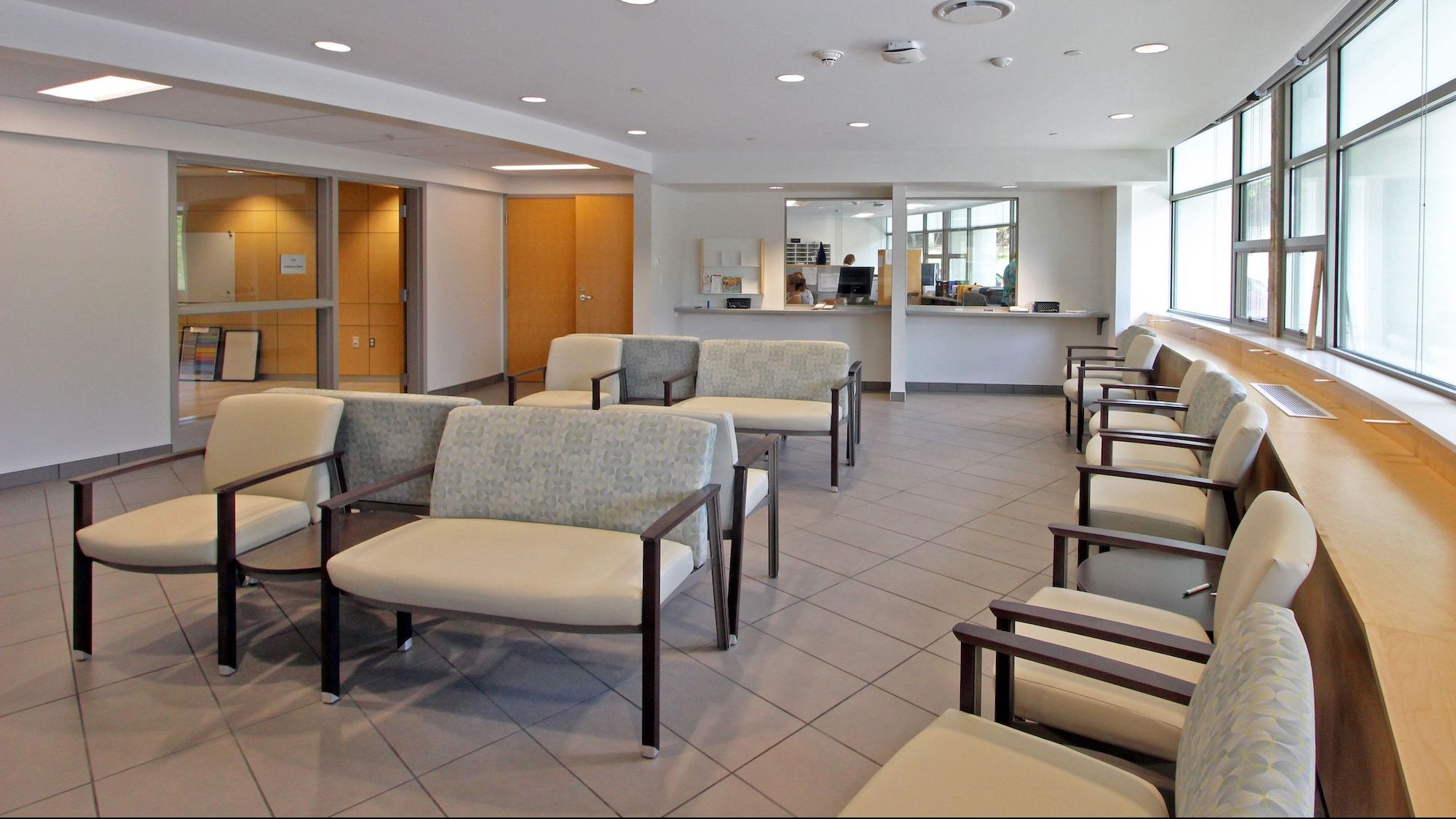
Counseling, Health, & Wellness Center

Assortment of a+ Projects

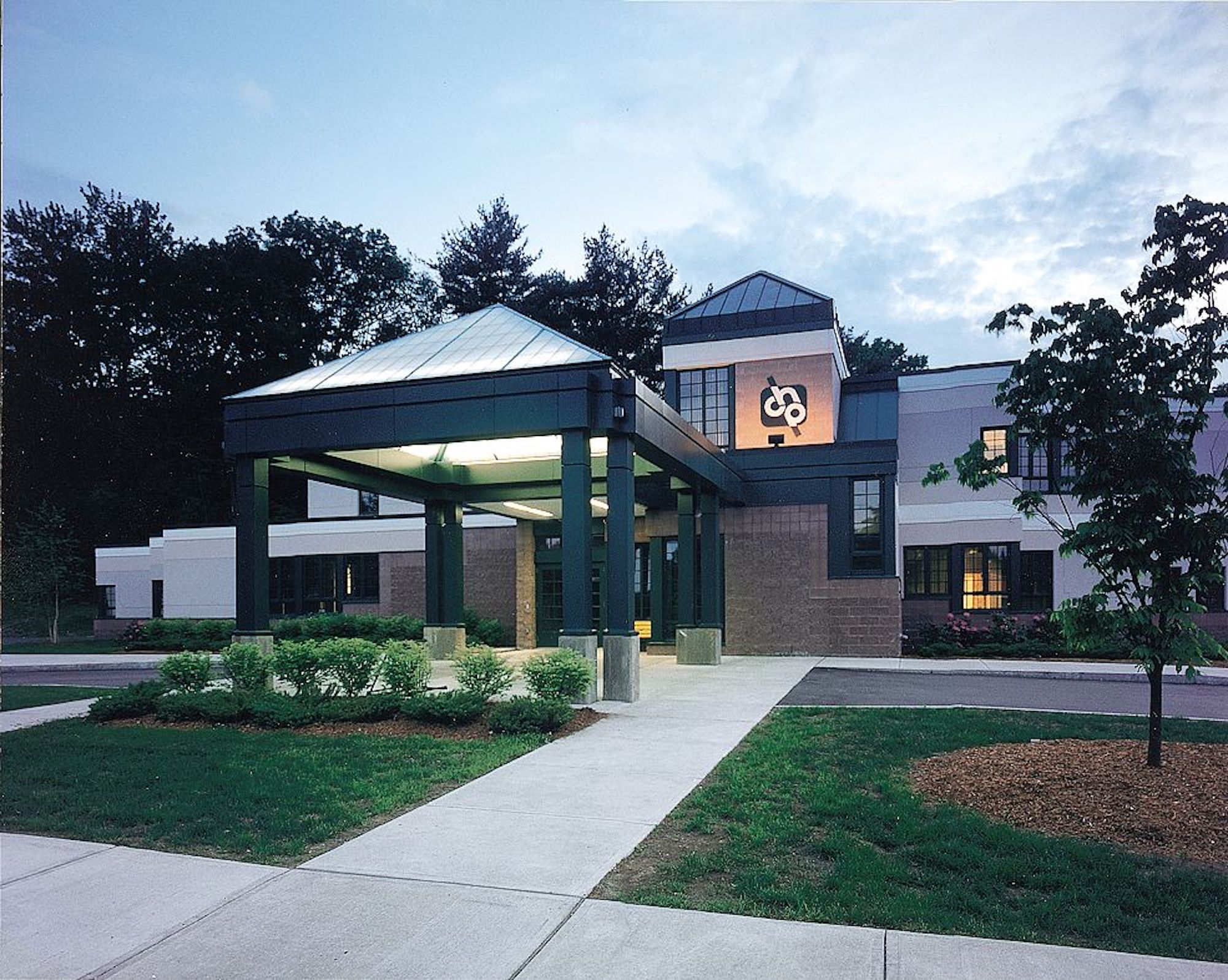
We have designed several facilities for this healthcare provider. They include new construction as well as the innovative adaptive reuse of an office building and grocery store for two of the facilities. Project size ranges from 8,000 to 150,000 square feet. In Bennington, Vermont, we provided planning and design services for an 8,000 square foot… Read more >
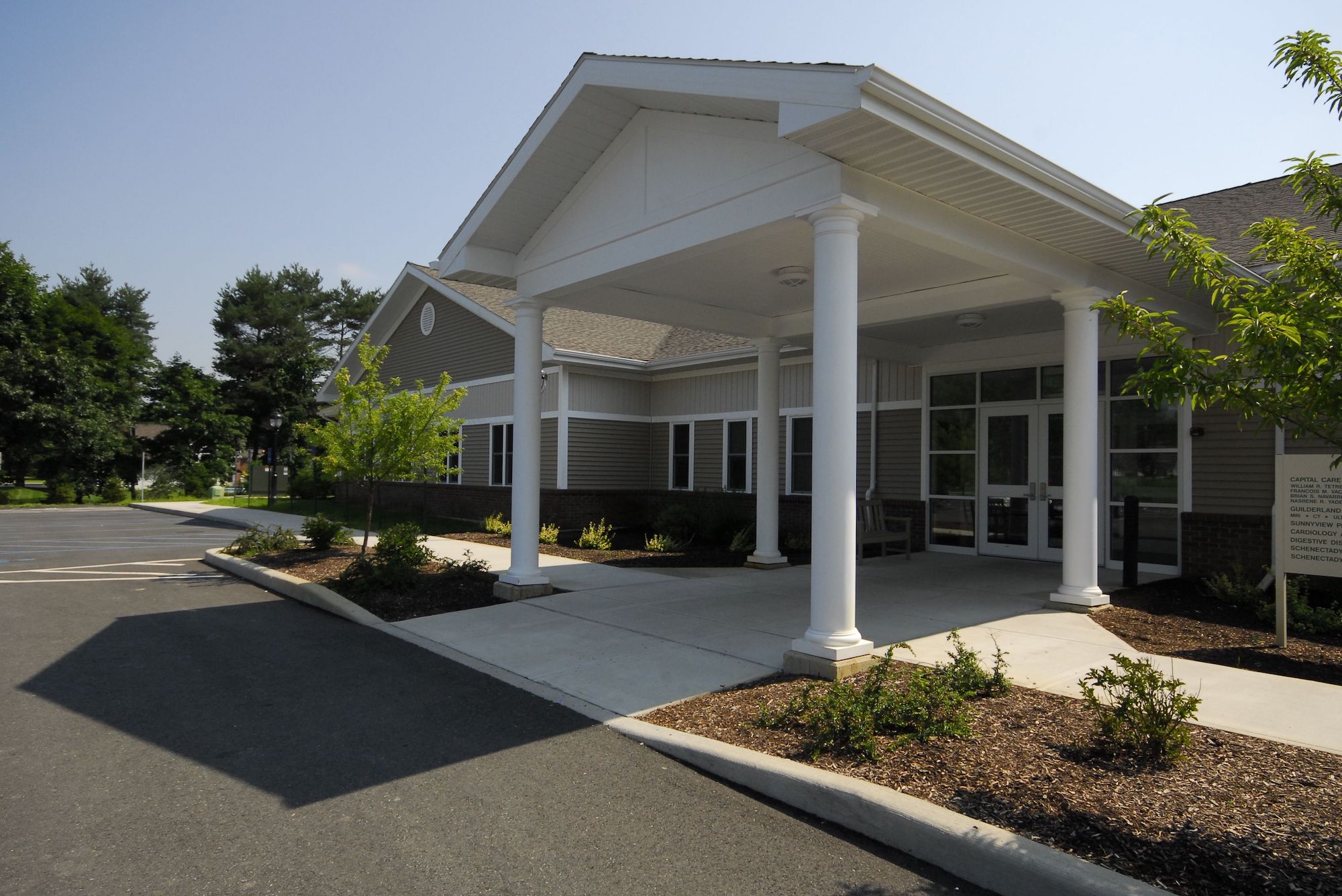
This new 23,000 square foot primary care center was programmed, designed, and constructed by architecture+ for the Capital Care Medical Group. The facility currently accommodates five physicians and their staff along with a phlebotomy lab. In addition, it houses tenant space for many alternate health-related services including cardiology, physical therapy, orthopedics, podiatry, and radiology. architecture+… Read more >
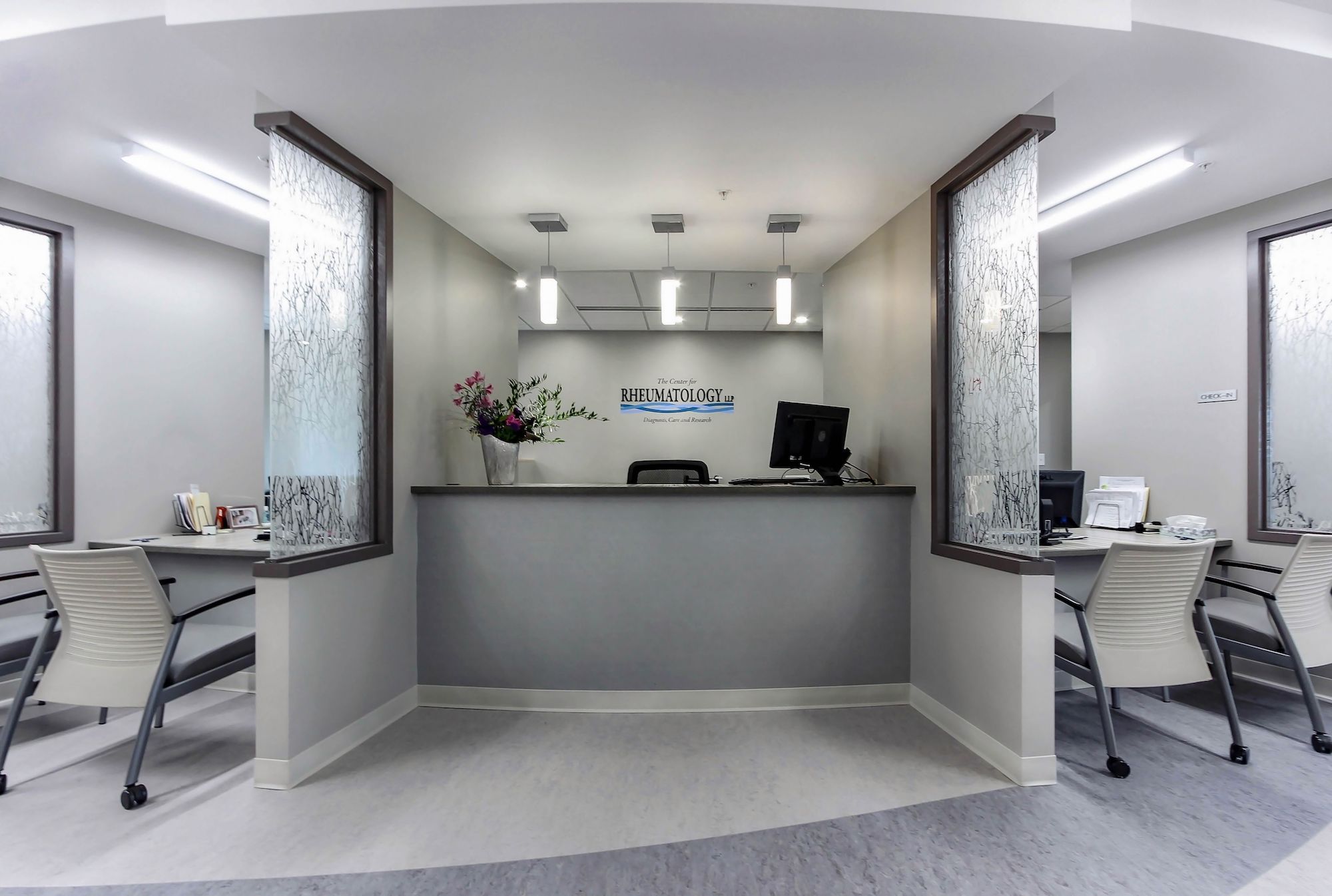
architecture+ worked with Cresa Albany, the tenant representative for the Center for Rheumatology, to design the interior fit-up of 15,000 square fee of existing space for the relocation of this medical practice. The Center for Rheumatology wanted a welcoming and soothing environment of care to serve their patients. We created a smart and logical floor… Read more >
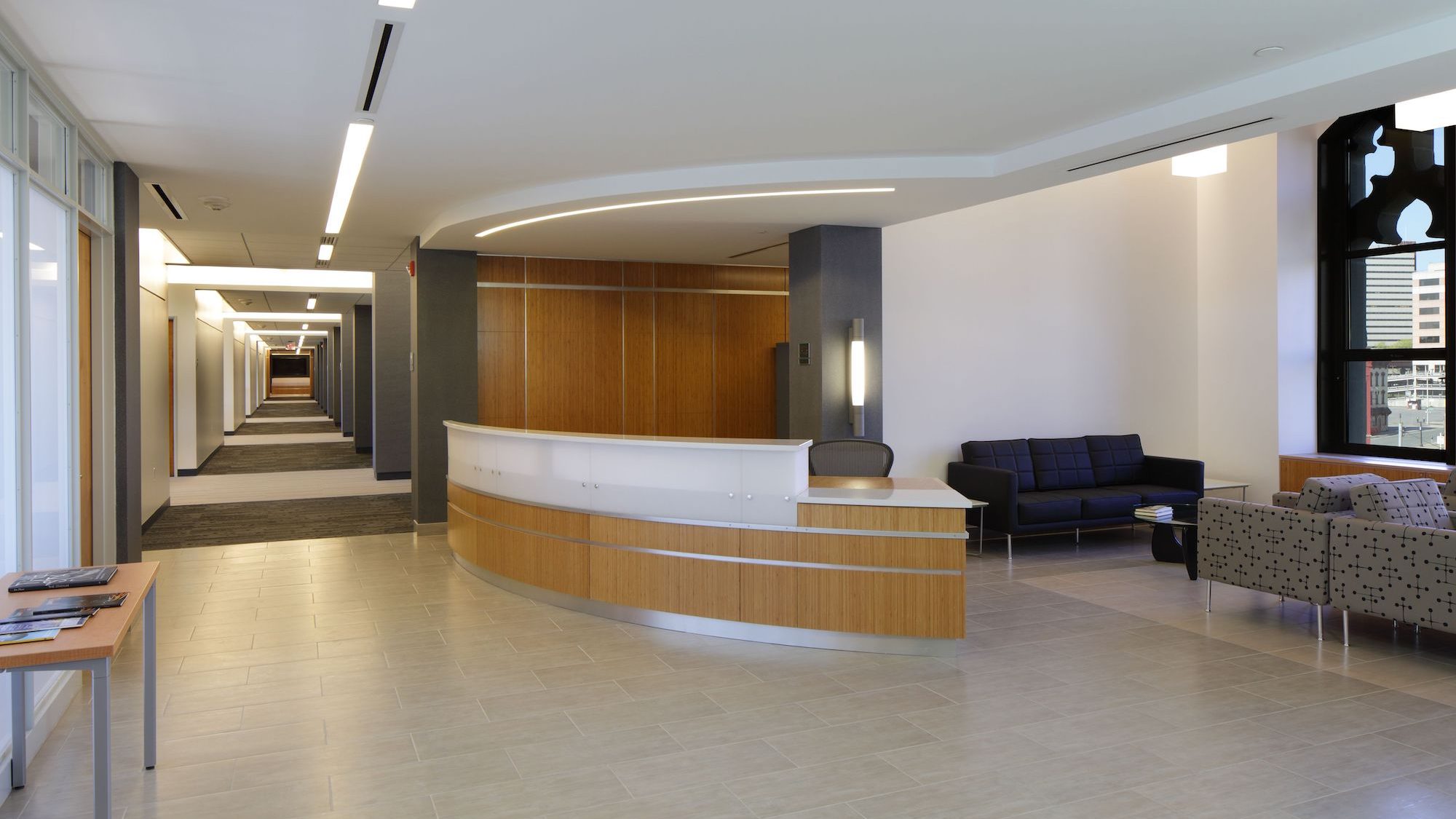
architecture+ designed the consolidation of the SUNY executive offices on the fourth floor of the Plaza Building. This 15,000 square foot alteration accommodates executive level offices, suites, and a variety of formal and informal meeting areas. The design takes advantage of existing high ceiling areas and serves as a showcase of the recently developed SUNY… Read more >
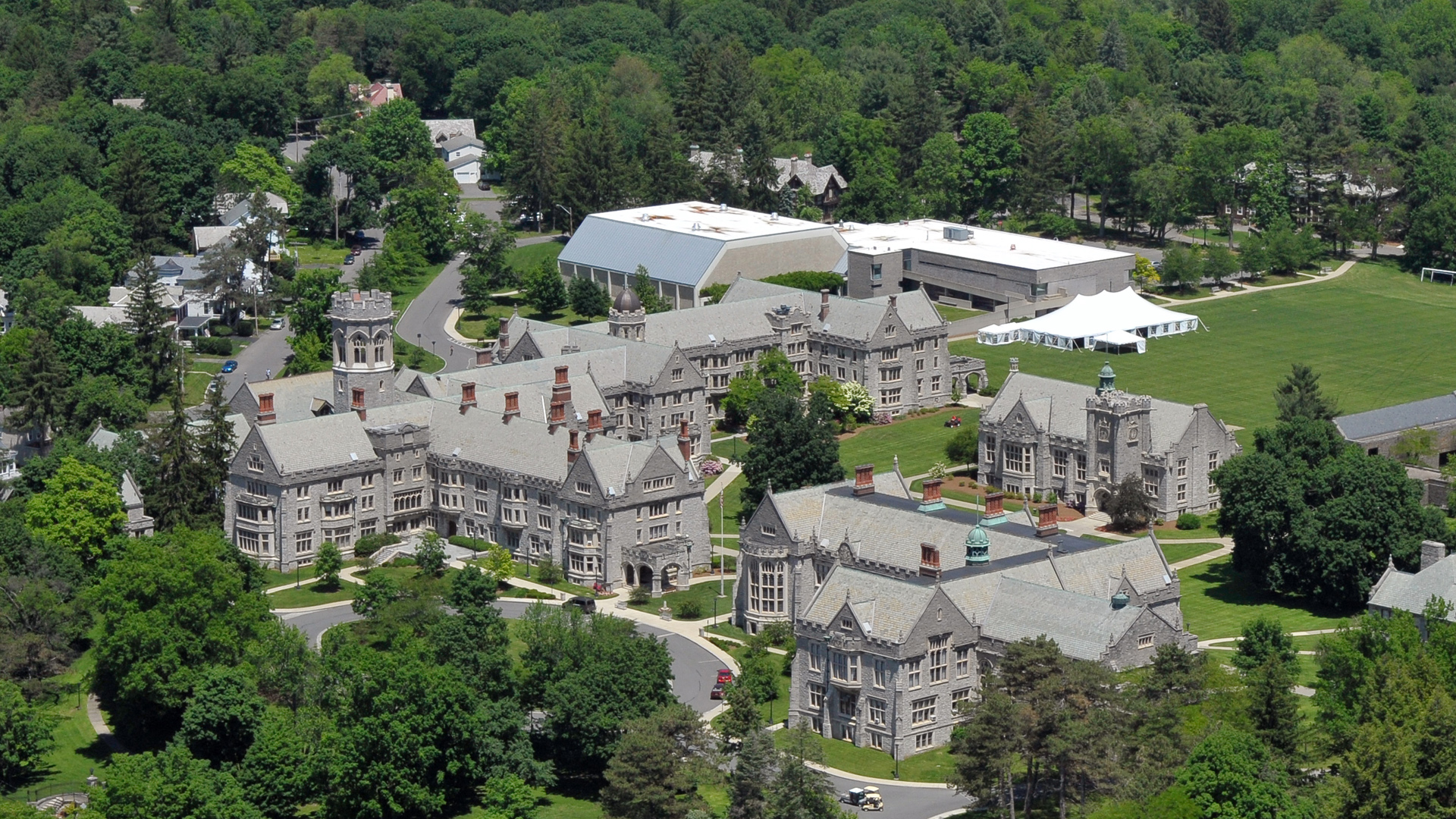
The Emma Willard School is a private girls school. Its campus features historic Gothic architecture that has served as a setting for period films. We have completed numerous projects that have included evaluation, planning, and schematic design.
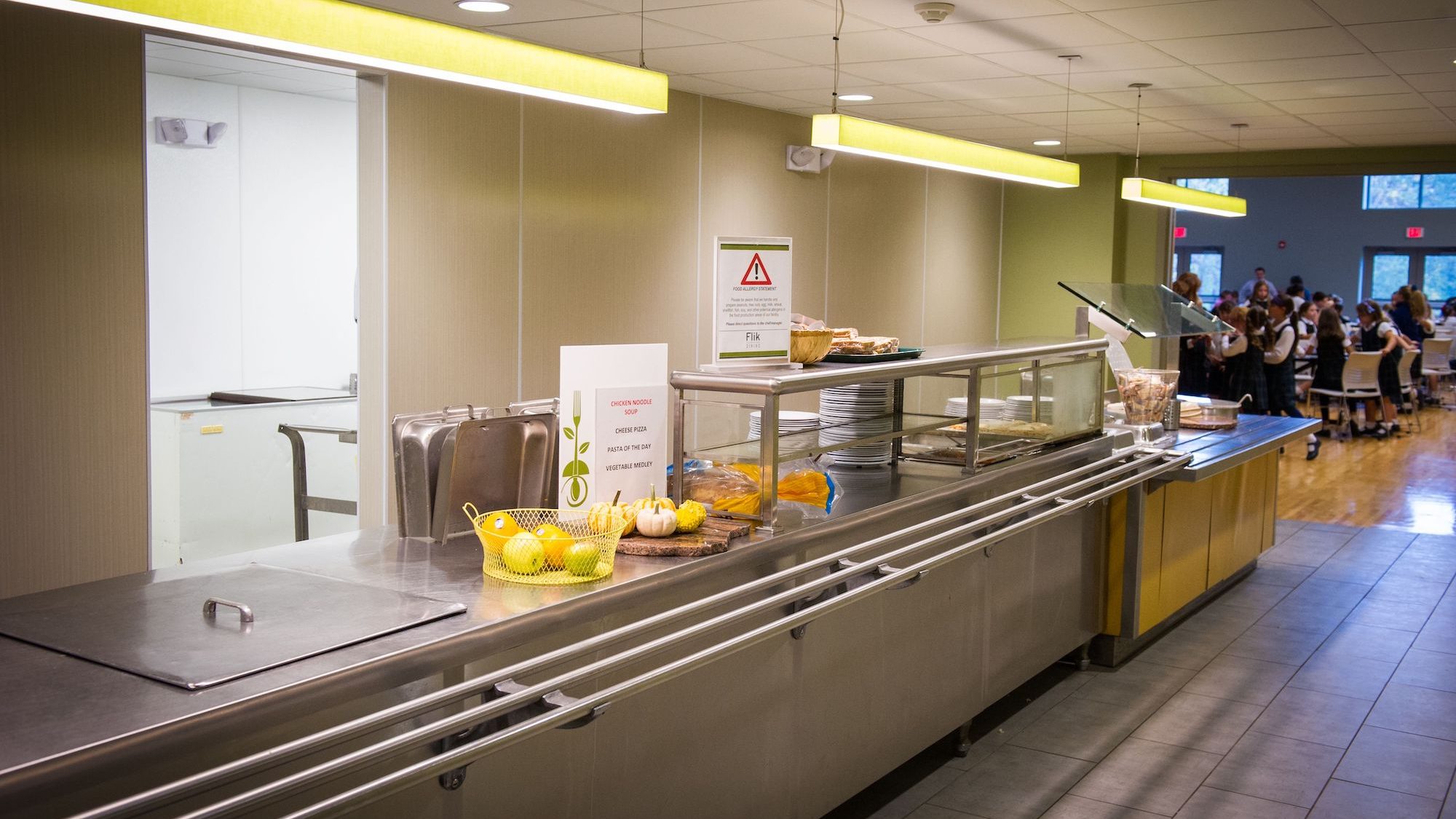
architecture+ worked with the Albany Academies and Sano-Rubin Construction Services, LLC, to meet the dining and foodservice needs for the Albany Academy for Girls Facility. The student population had outgrown the original lunchroom. The original gymnasium was identified as a potential new dining space however the reconfiguration of the kitchen was cost prohibitive. architecture+ solved… Read more >
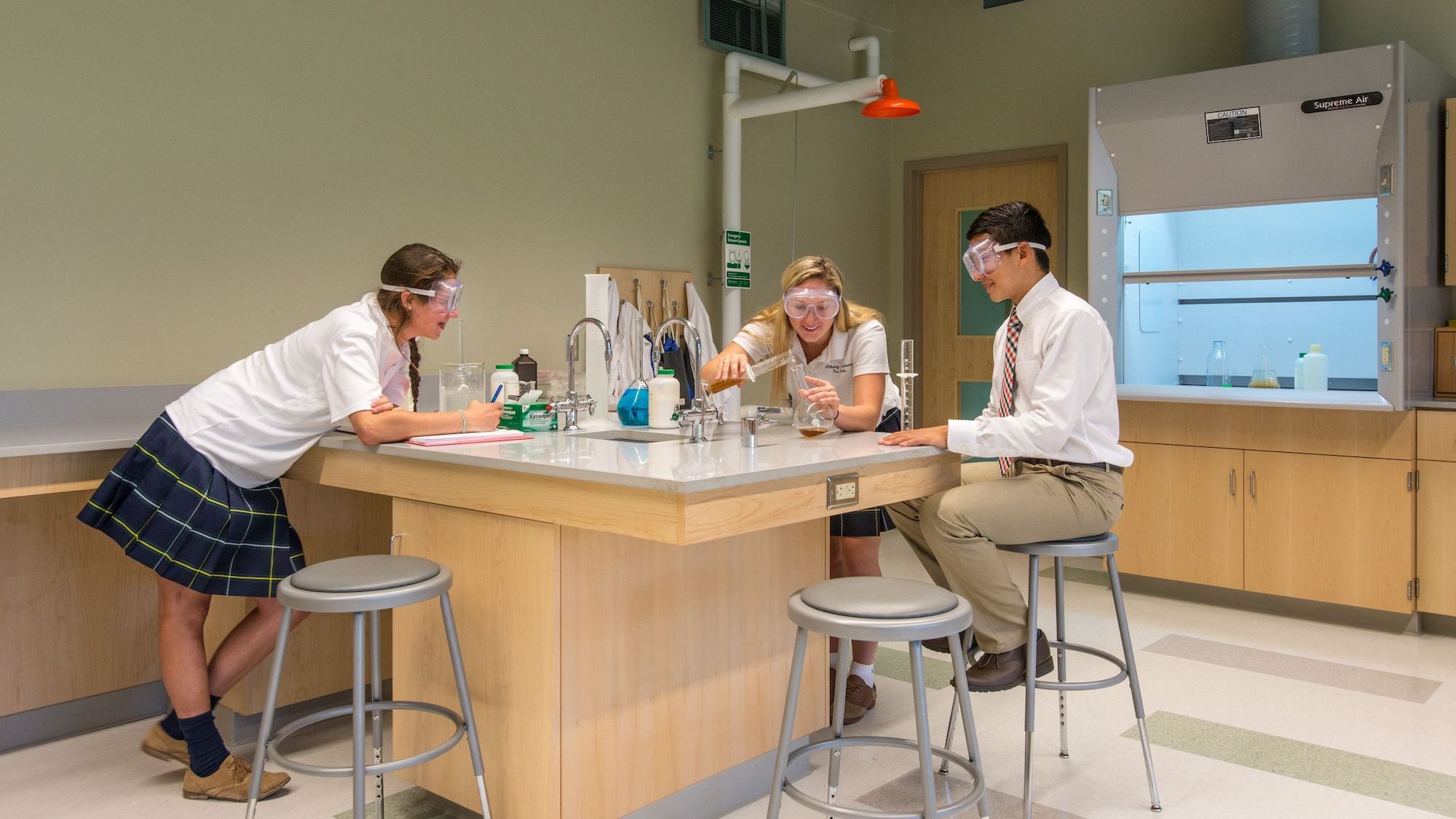

The Schenectady Association for Retarded Citizens (ARC) selected architecture+ to design their new building. The facility serves children with and without disabilities. As a result, the entire facility was designed to be accessible to the handicapped.