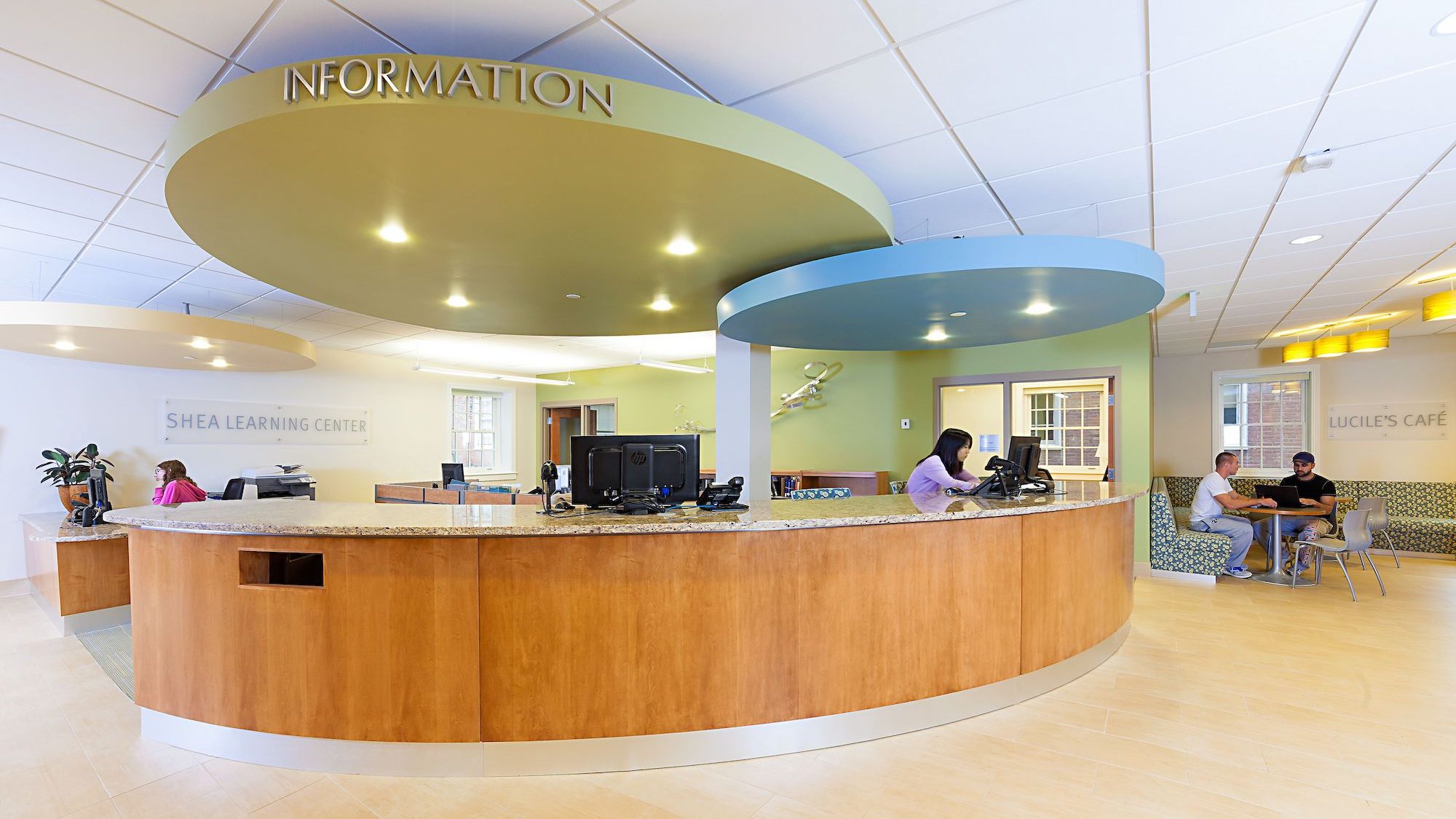Archives: Projects
Assortment of a+ Projects
Arizona Psychiatric Hospital
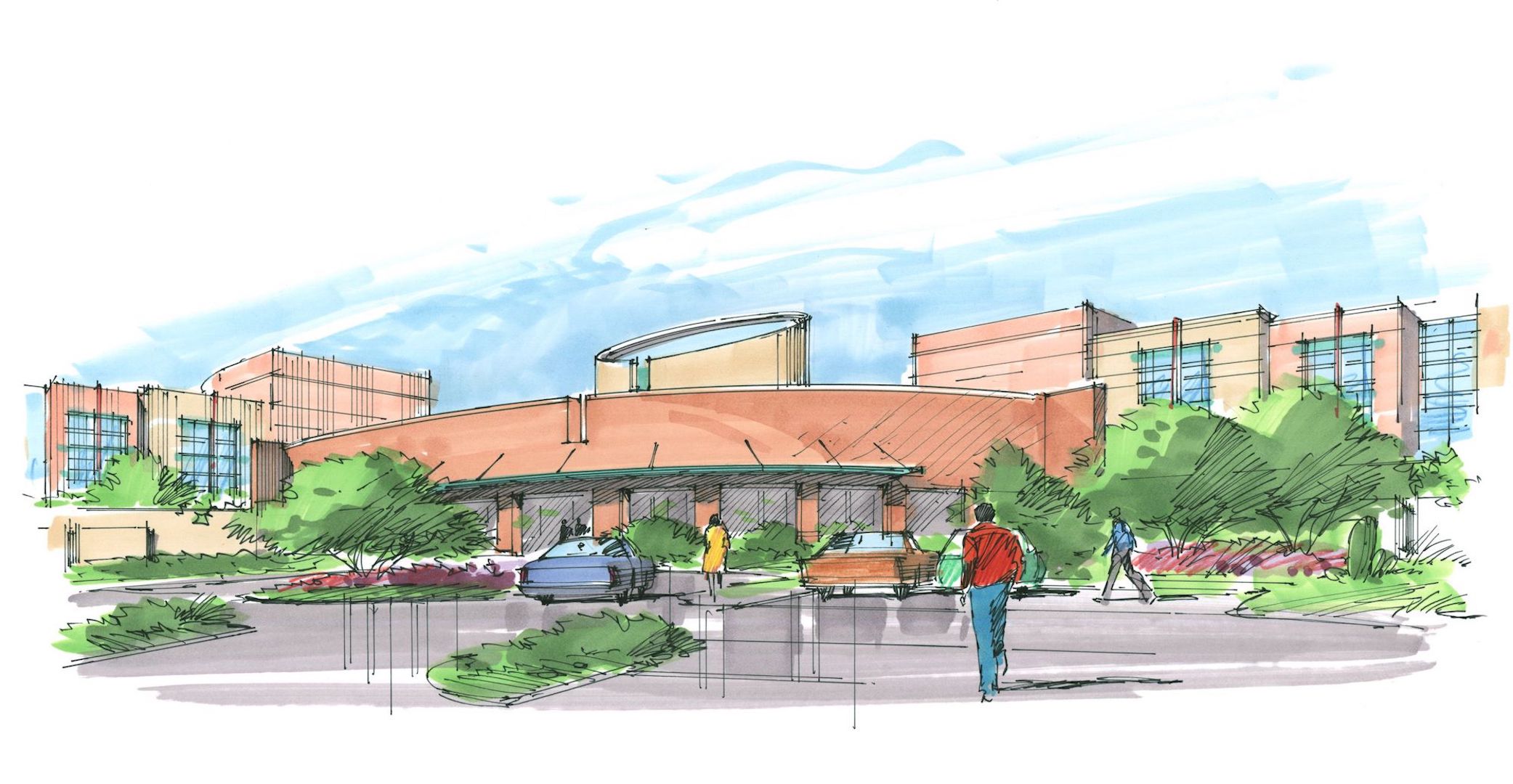
We were one of four firms invited to enter a national competition for the design of a new Arizona State Hospital. Our entry featured a contemporary interpretation of southwestern Pueblo architecture organized around a house, neighborhood and downtown model. We used fractured forms to minimize the building’s apparent size while maintaining strong internal organization and… Read more >
Al Wakrah Psychiatric Hospital
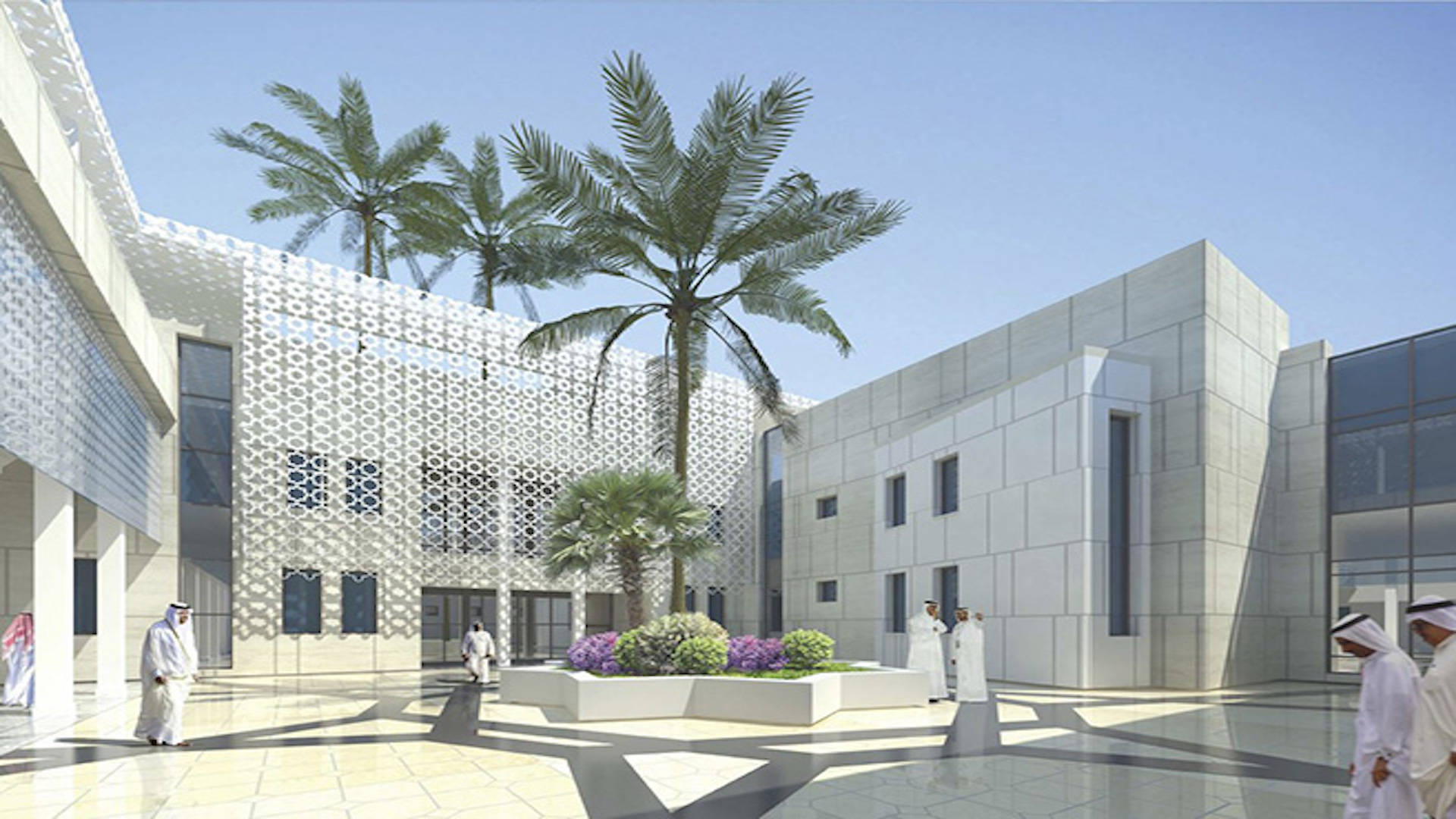
The design for the Al Wakrah Psychiatric Hospital is based upon the fundamental premise that architecture can promote healing. The functional layout and form reflects a belief that the facility itself can assist the staff in helping the patient’s will to return to society through a deliberate arrangement of space and design cues. The design… Read more >
Holy Cross Elementary School
Wheeler Hall
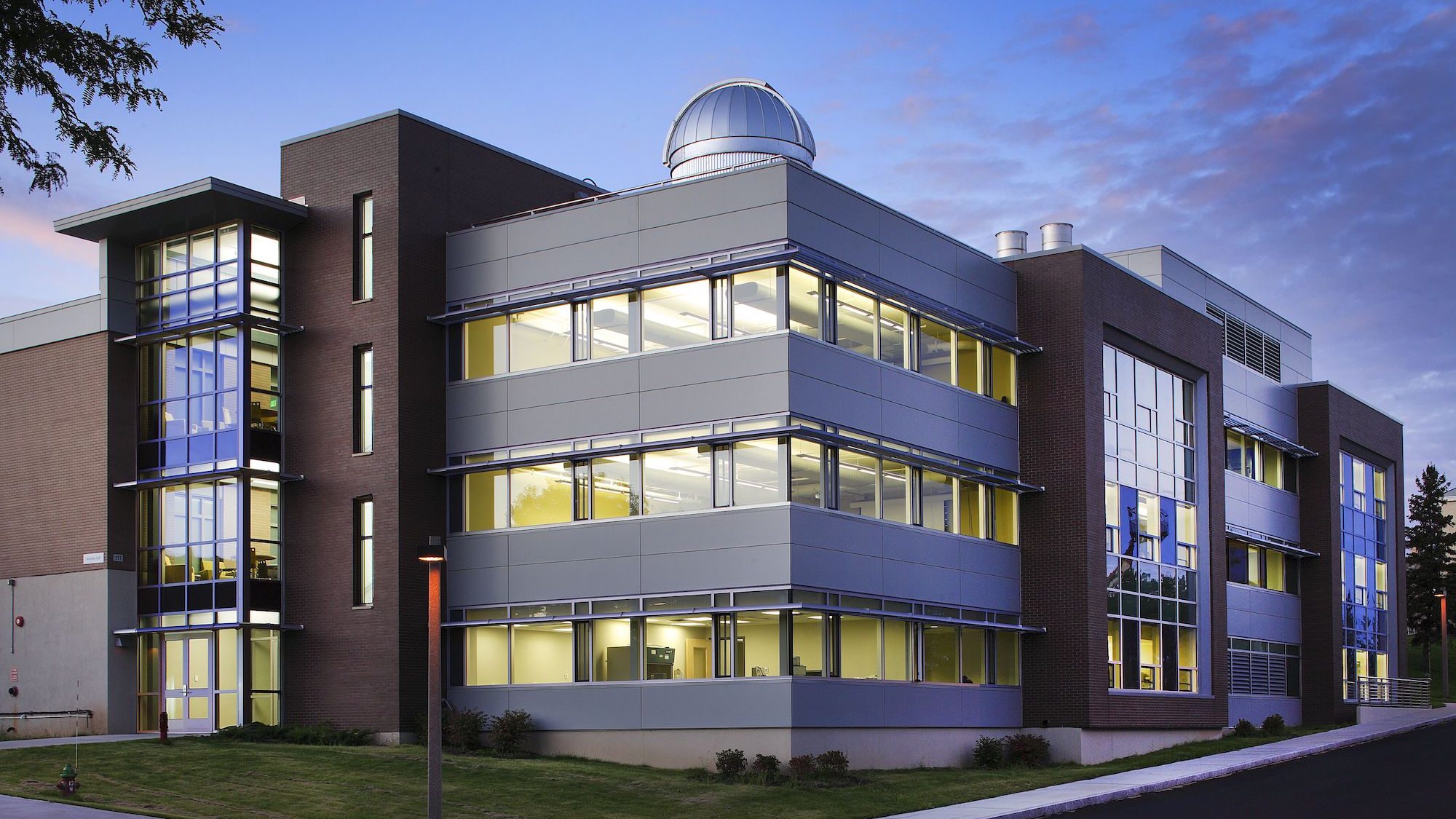
Wheeler Hall is one of the primary academic and laboratory buildings on the SUNY Cobleskill Campus. architecture+ was selected to prepare a program study for Wheeler Hall in the Spring of 2001. The goal was to evaluate existing conditions, laboratory and classroom space needs and requirements, and provide renovation costs analysis. In 2006 we revised… Read more >
The Approach
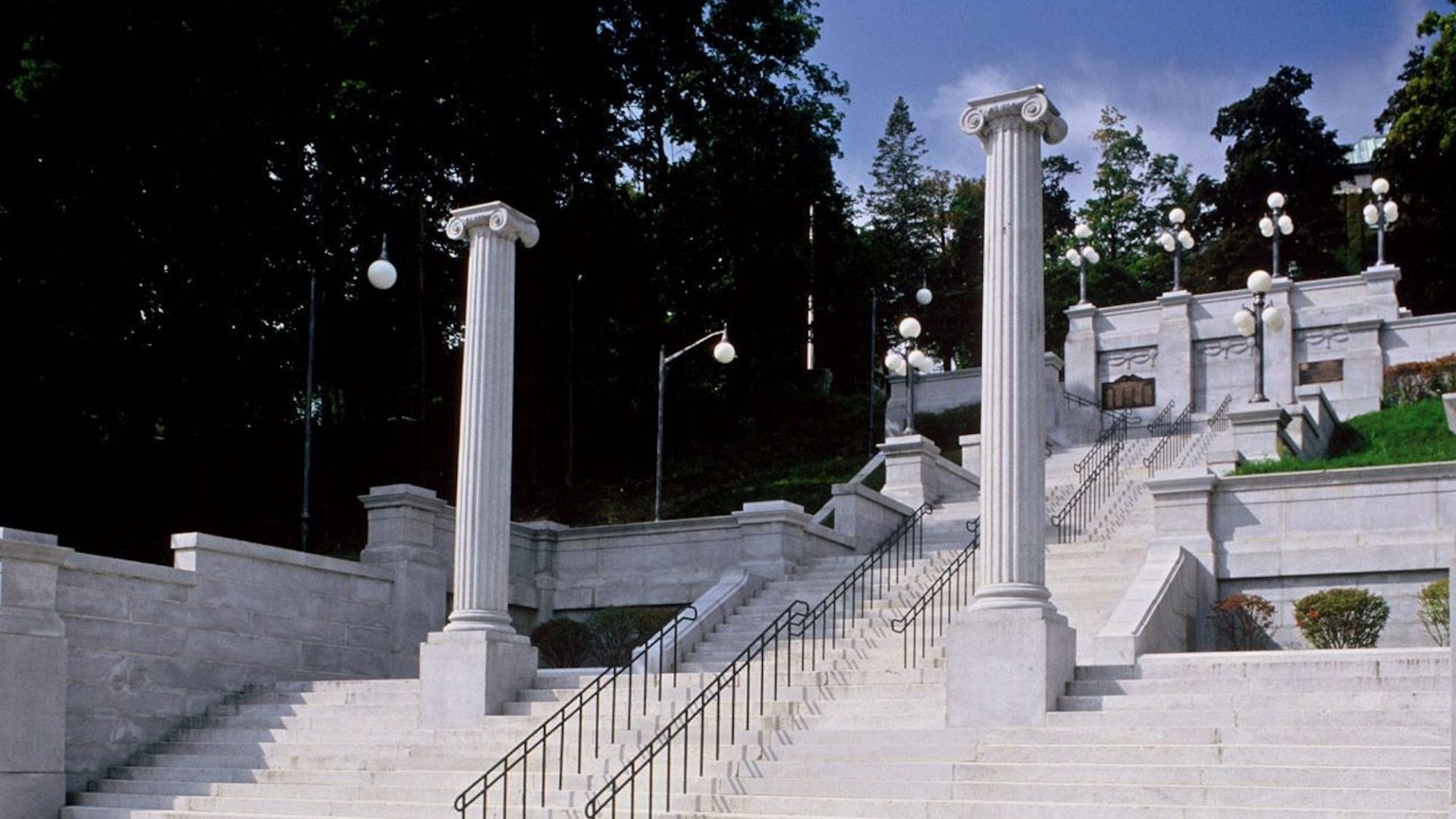
The Approach is a 163-step staircase leading from RPI to the city of Troy. It was completed in 1907 as a memorial to link the campus physically and symbolically with the city. For half a century, this neoclassic structure was used to scale the hill and as a gathering place for photos and ceremonial events…. Read more >
SUNY Conferencing Suite
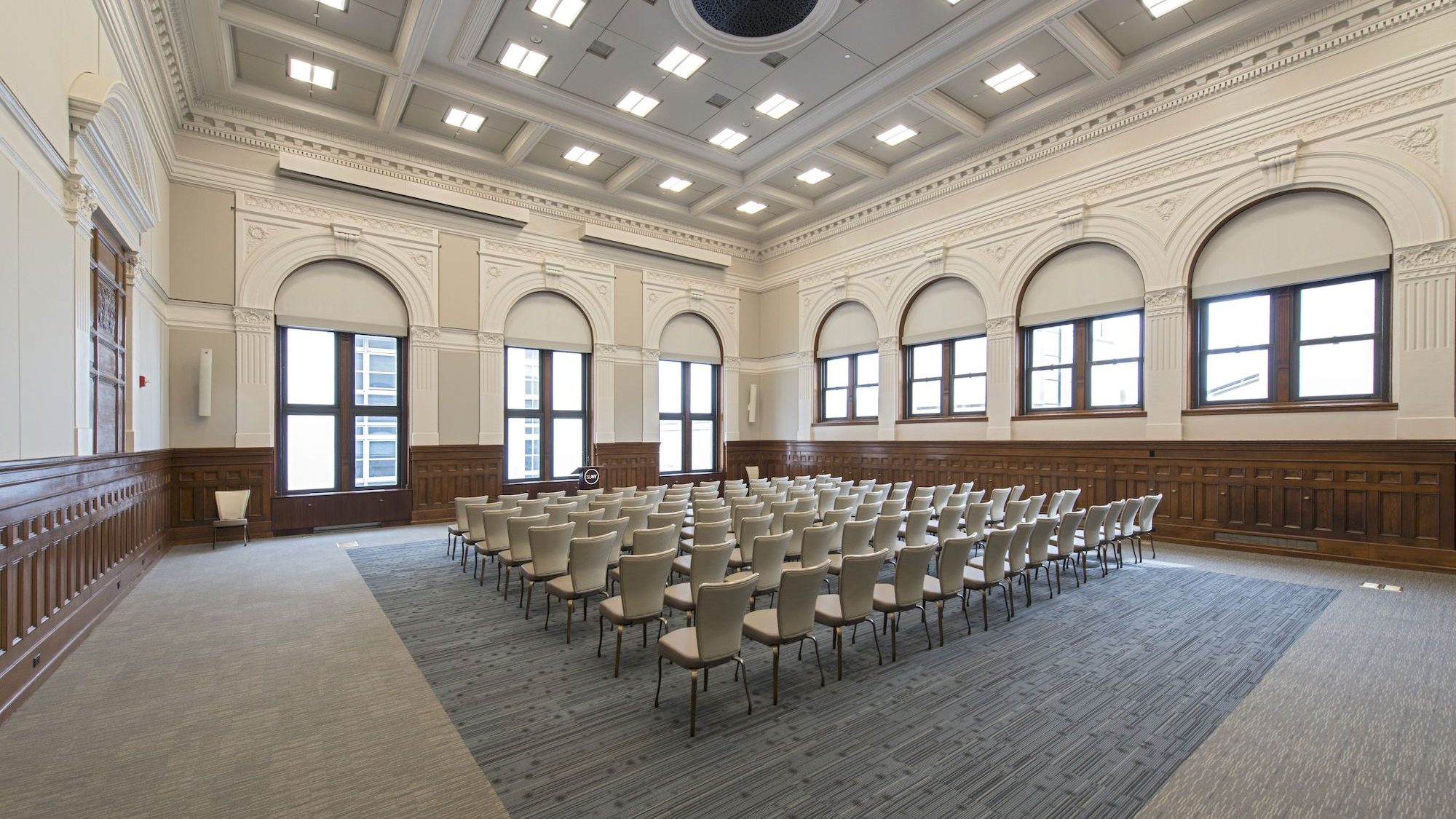
Sundowner Dining
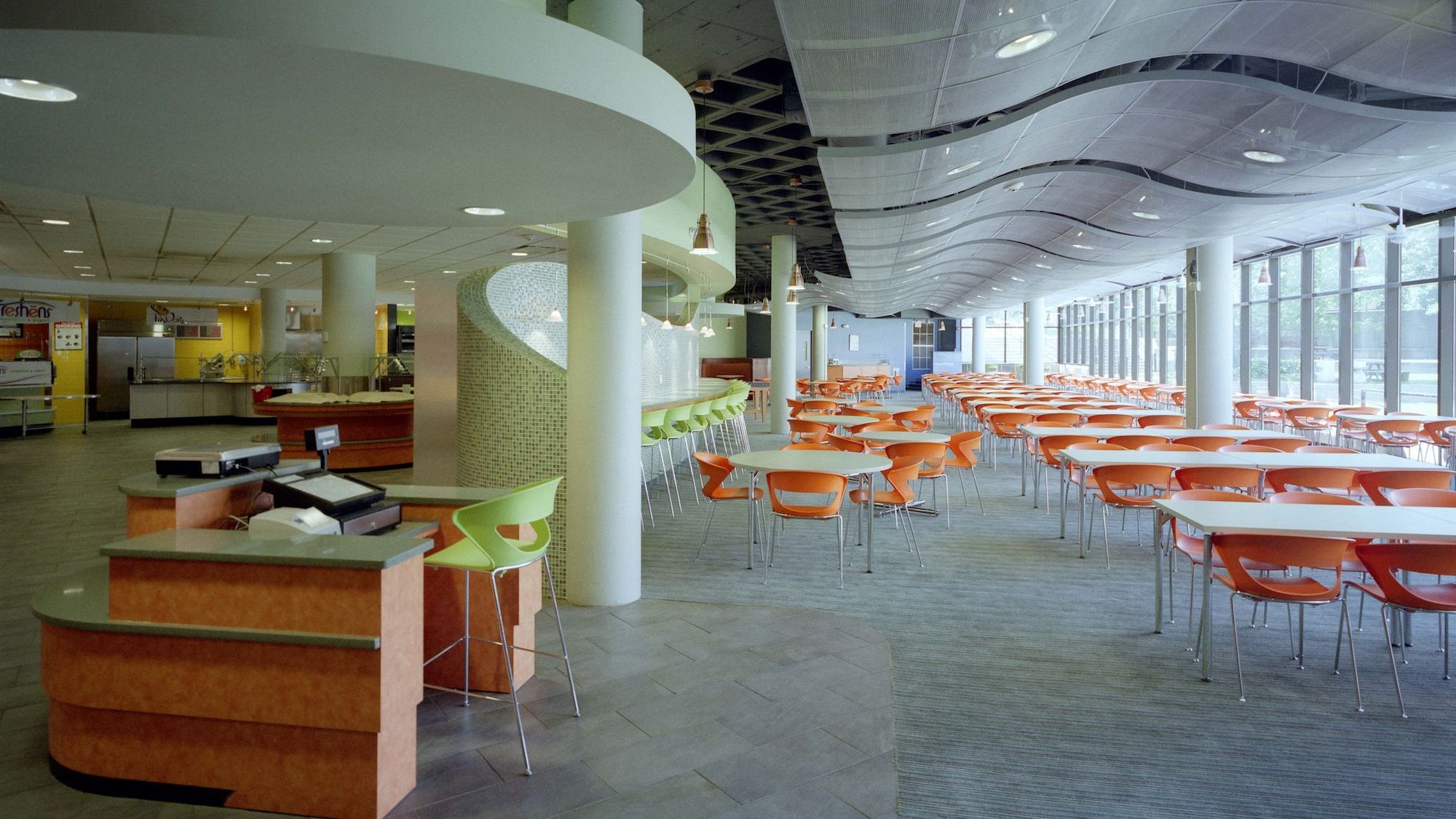
architecture+ designed the renovation of Sundowner Dining, one of three main dining halls on Campus. The facility seats 300 and serves an average of 1,600 meals per day. The project was initiated to allow the College to remain competitive with student recruitment and retention by offering more attractive and appealing dining spaces. We converted the… Read more >
State/Indian Quad Dining Halls
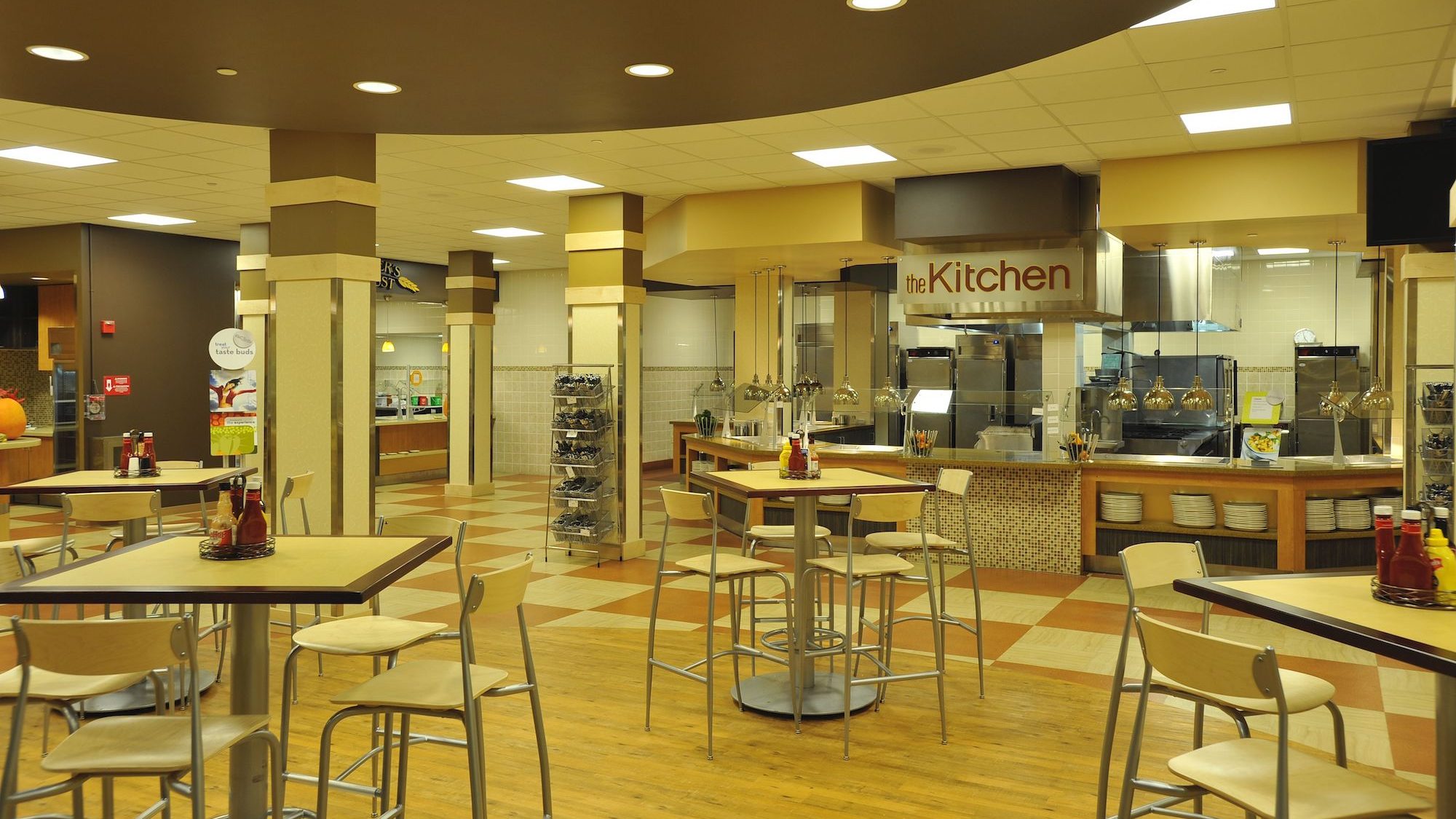
architecture+ completed the renovation of State and Indian Residence and Dining Hall. Work included upgrades for handicapped accessibility, interior finishes, windows, roofing, plumbing, heating, ventilation, telecommunications, and electrical and fire safety systems including the addition of sprinkler systems. Working in close conjunction with the University at Albany Facilities and Residence Life Departments, we reconfigured and… Read more >
Shea Learning Center
