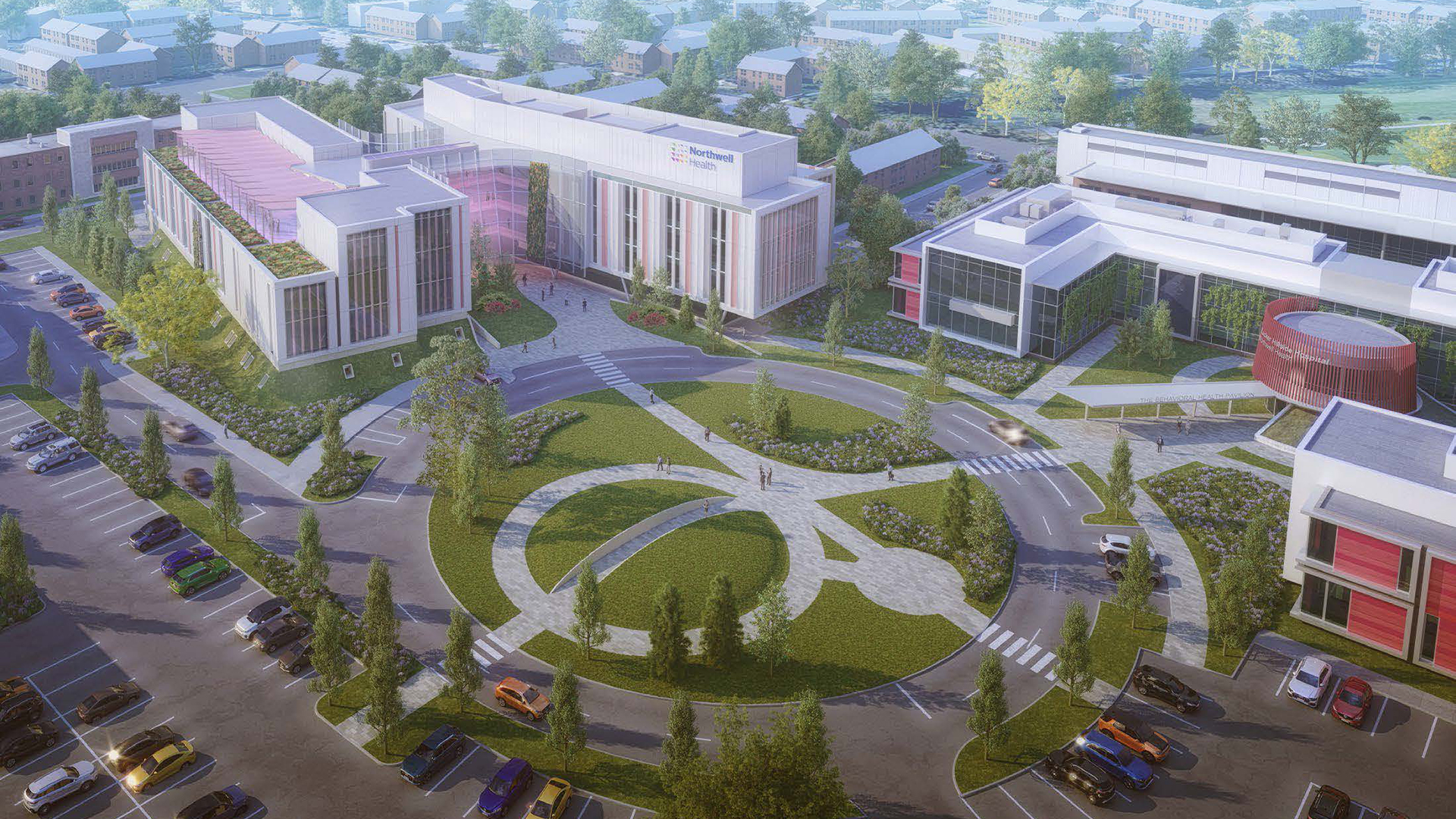
Zucker Hillside Hospital Redevelopment and Child and Adolescent Center of Excellence

40

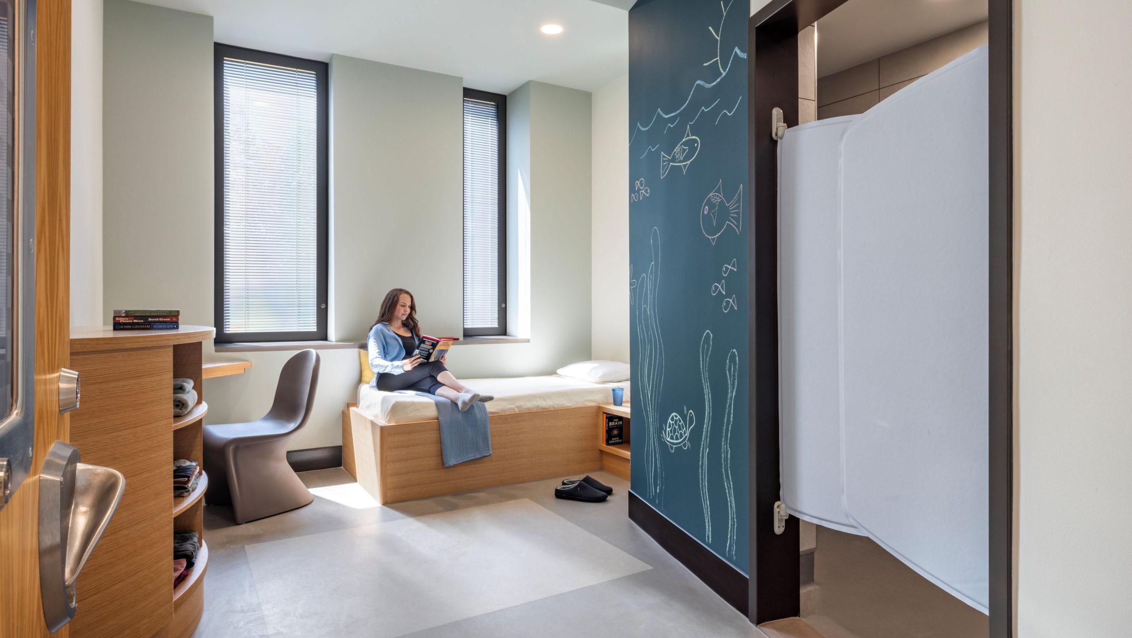
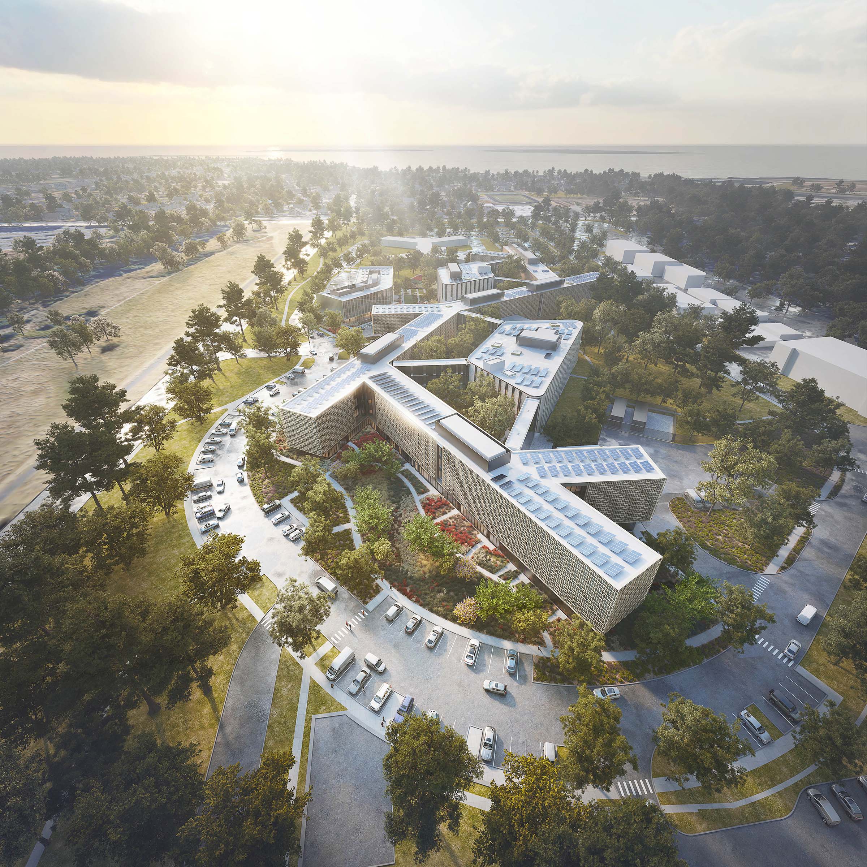
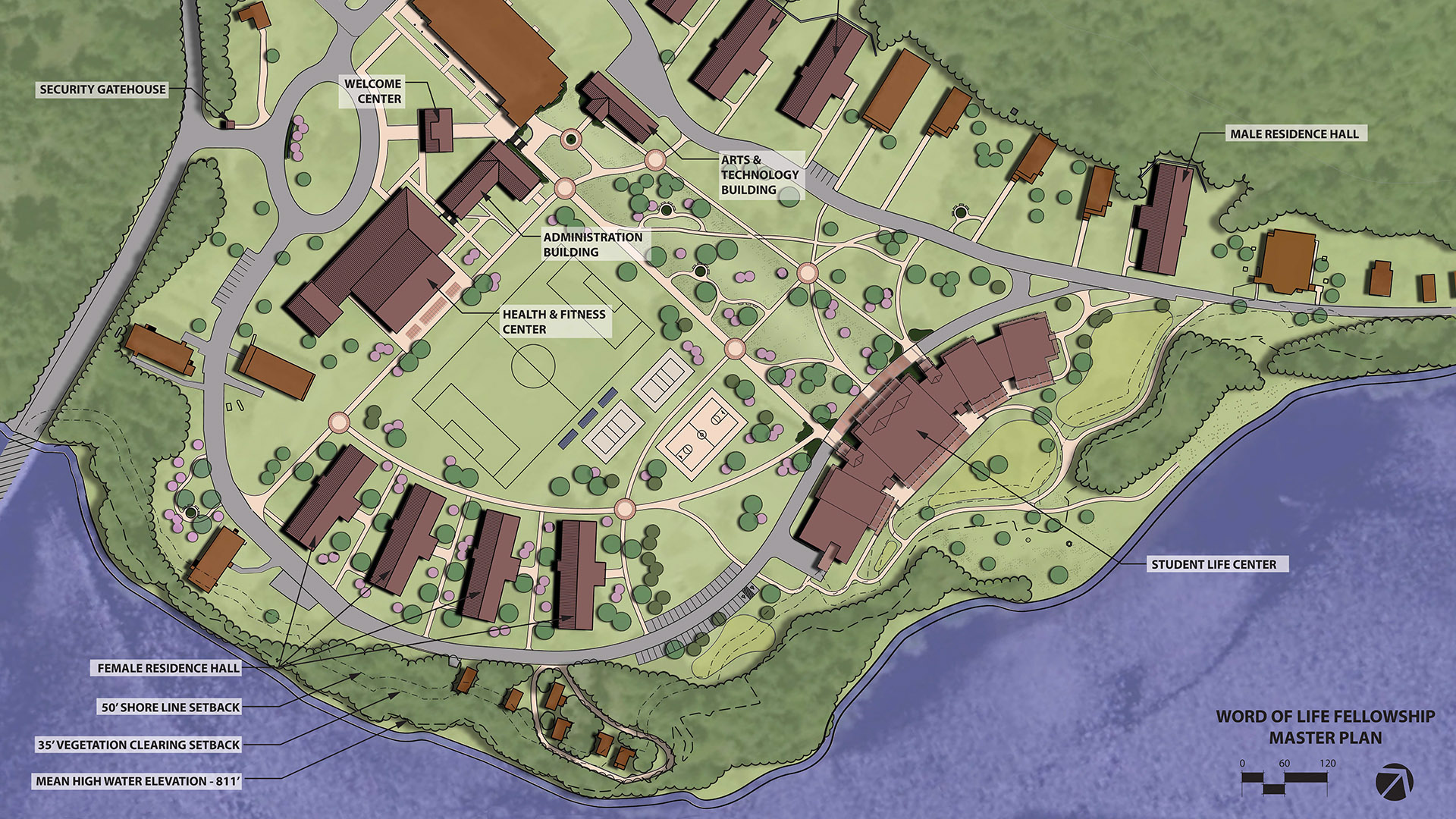
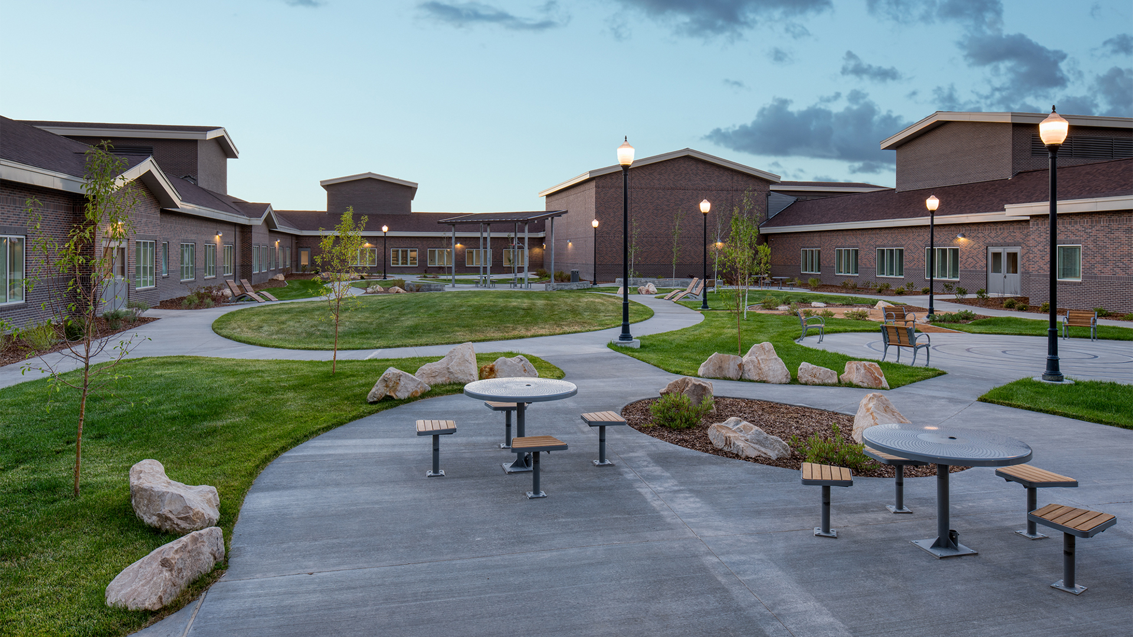
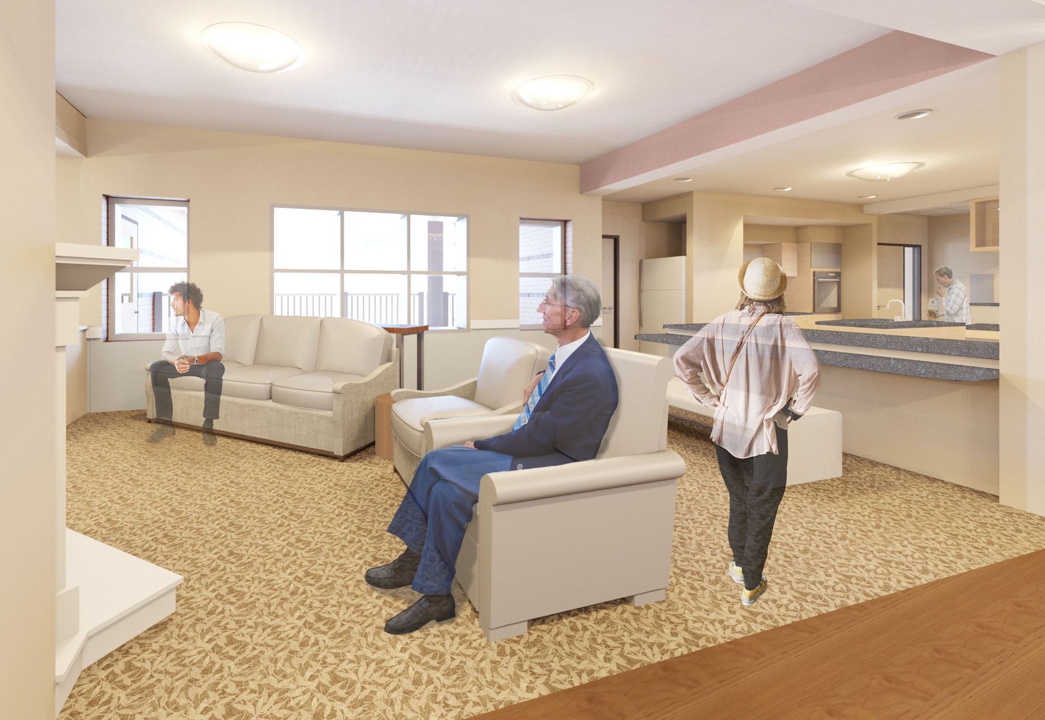
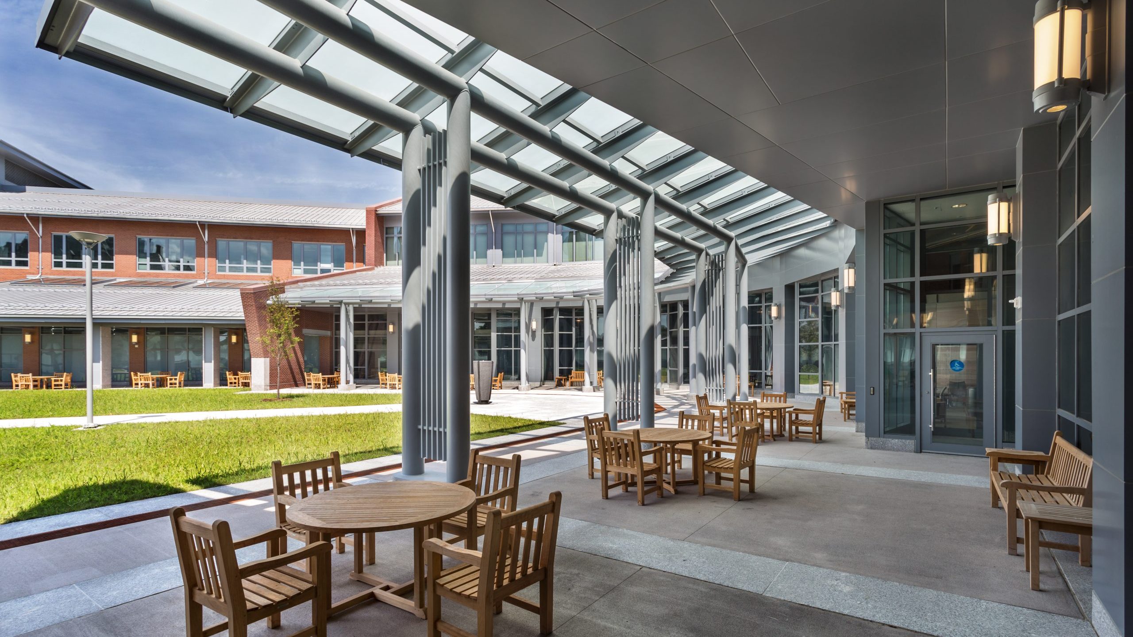
Our involvement with this project began as an engagement to develop over arching project goals and to describe the clinical and space program for the ensuing project. It was recognized from the beginning that the new Campus would replace two existing and aged hospital Campuses. We considered alternative locations on one or both of the… Read more >

architecture+ provided planning, parti, floor plans, and specialty advisory services for this new 200-bed forensic mental health facility. This $471 million redevelopment project was built on schedule and on budget using a Design-Build-Finance-Maintain model and is LEED Gold Certified. architecture+ served as a subconsultant to Stantec
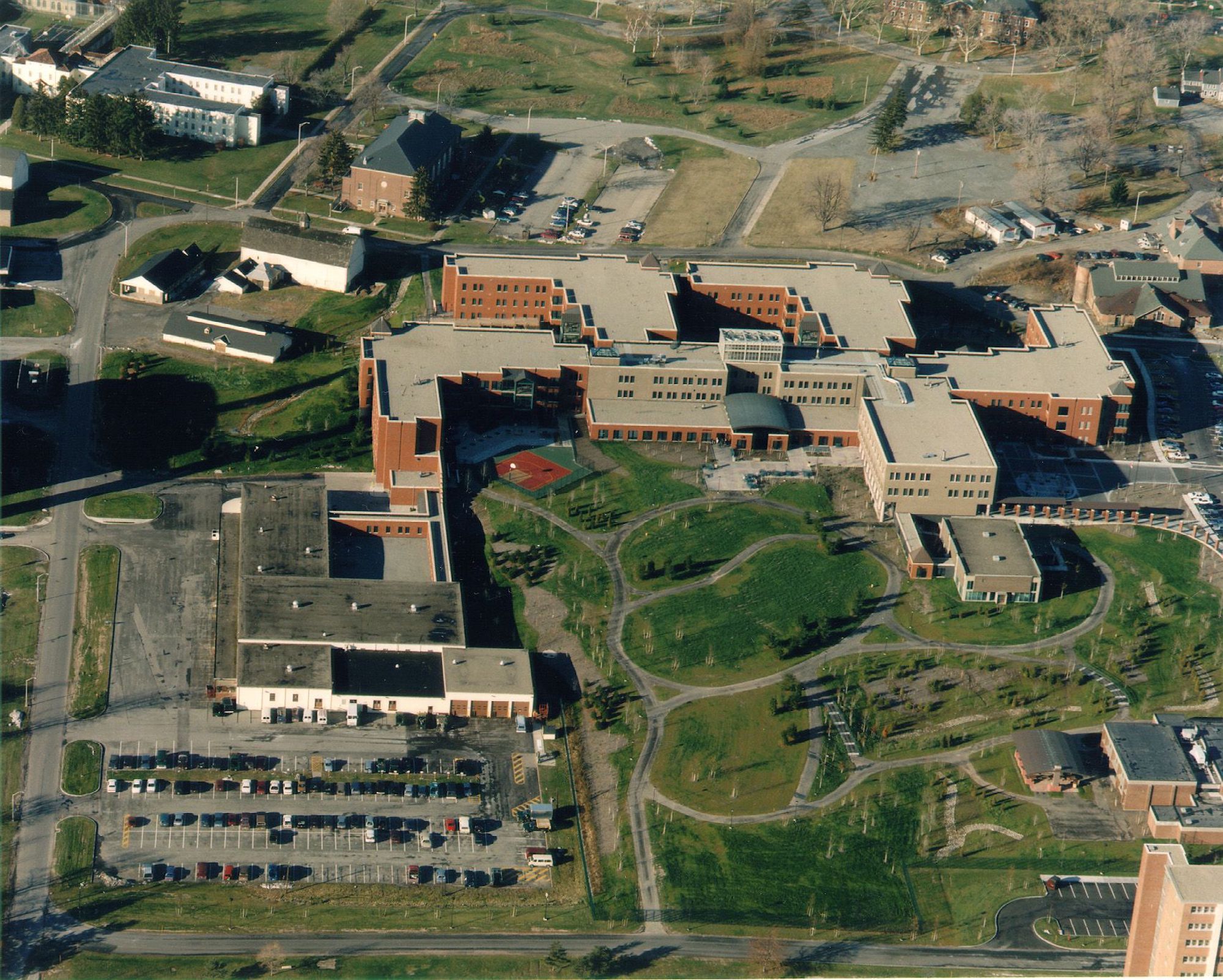
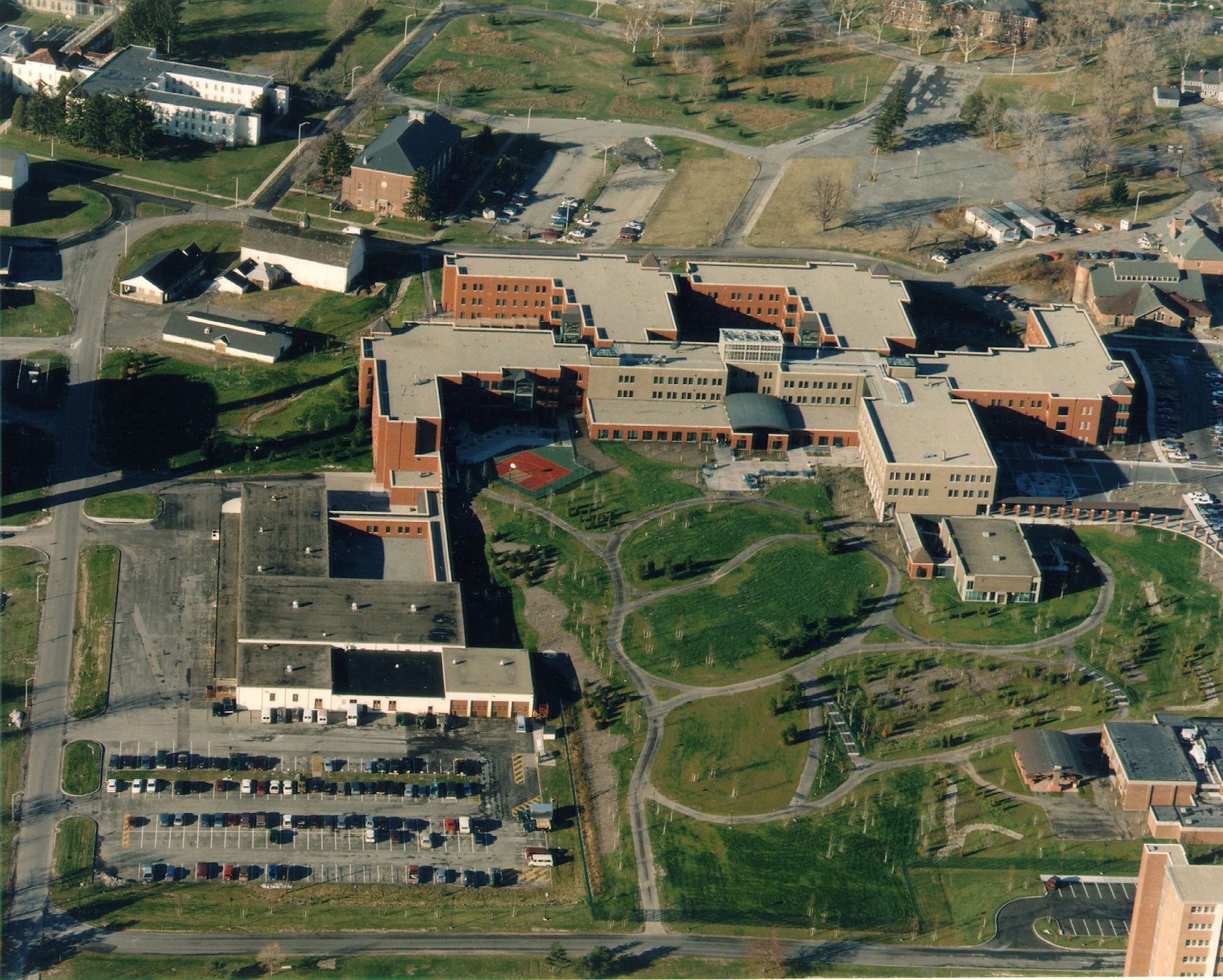
Consideration was given to creating flexible space that can be reprogrammed to reflect alternate building use in the future. This was done so successfully that nearly half of the project has since been converted into high-security forensic beds at a cost of less than $100,000 per bed. architecture+ has been working for DASNY on the… Read more >