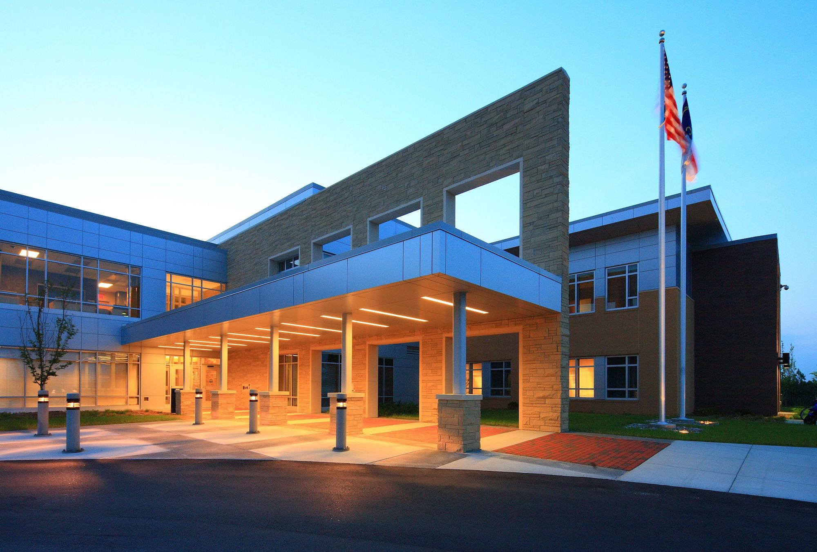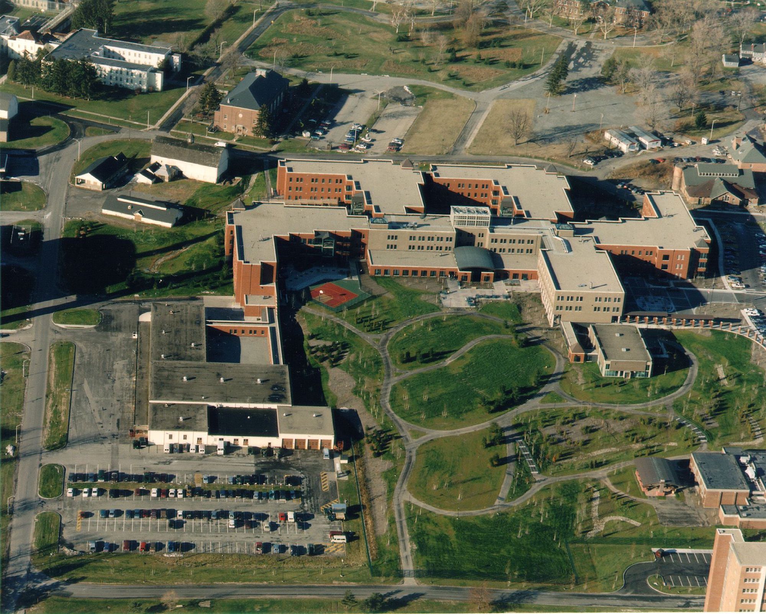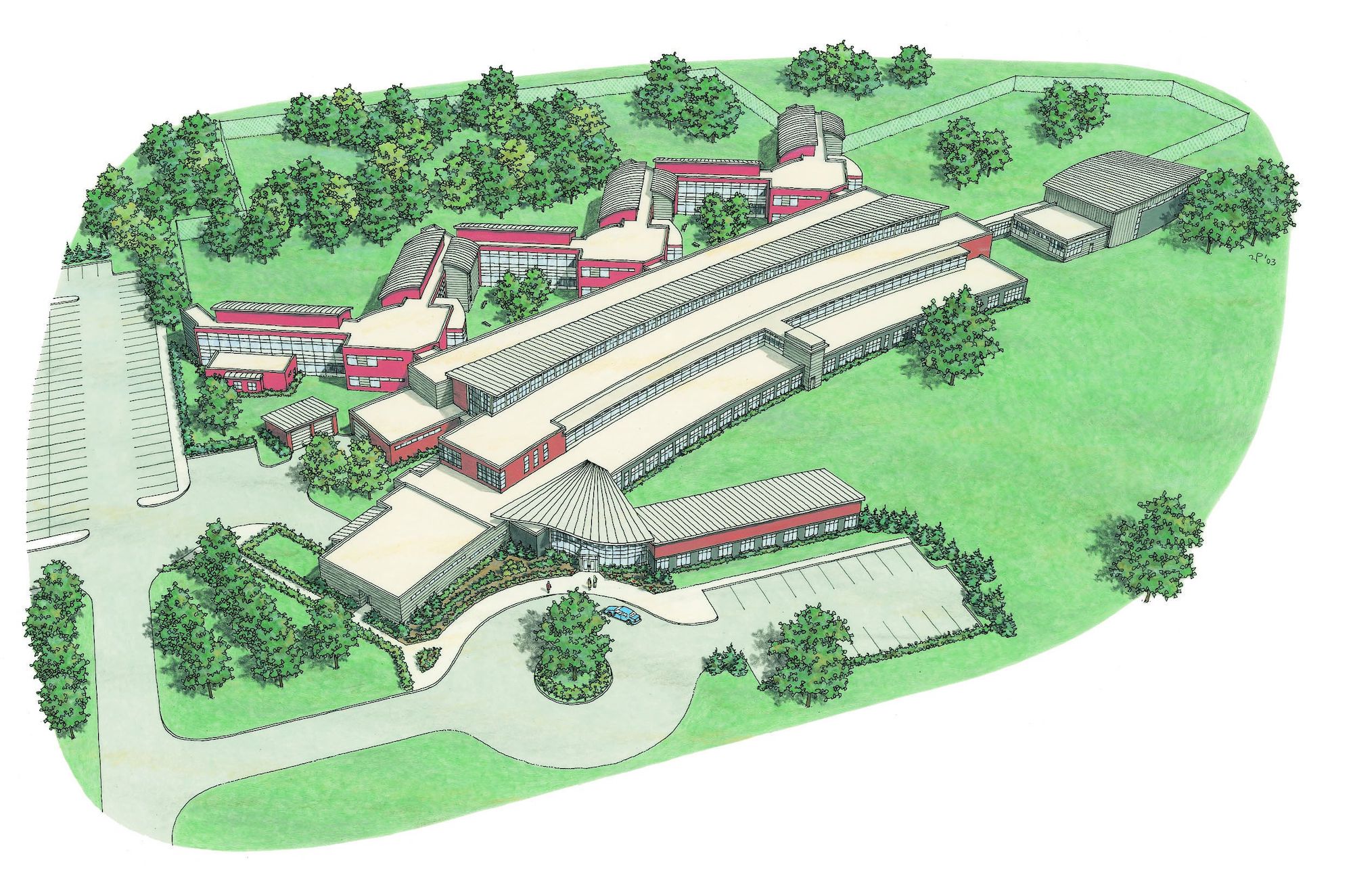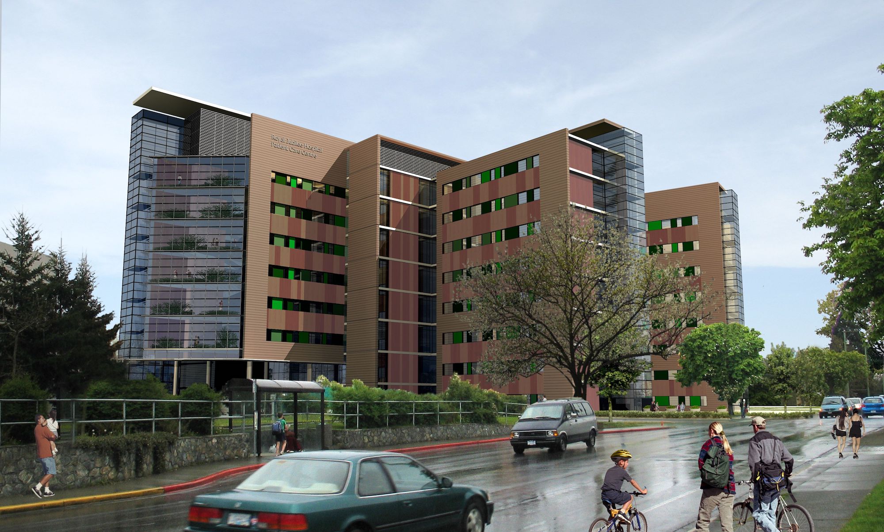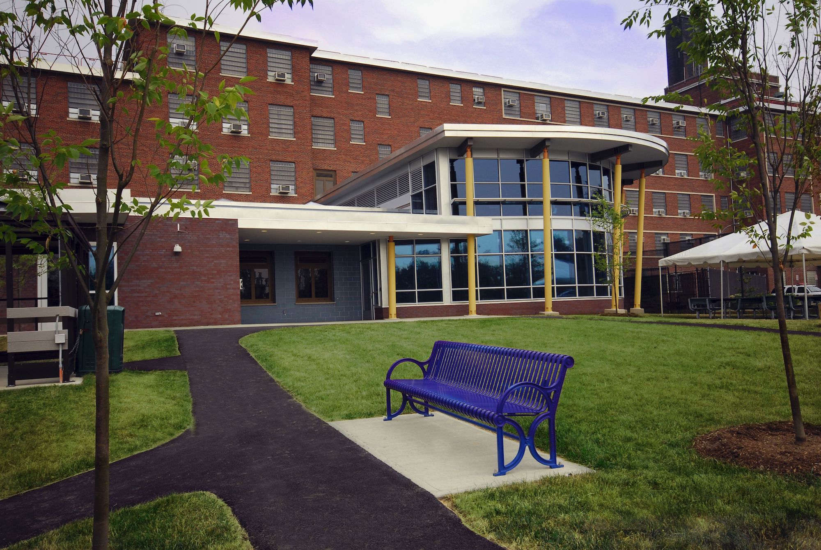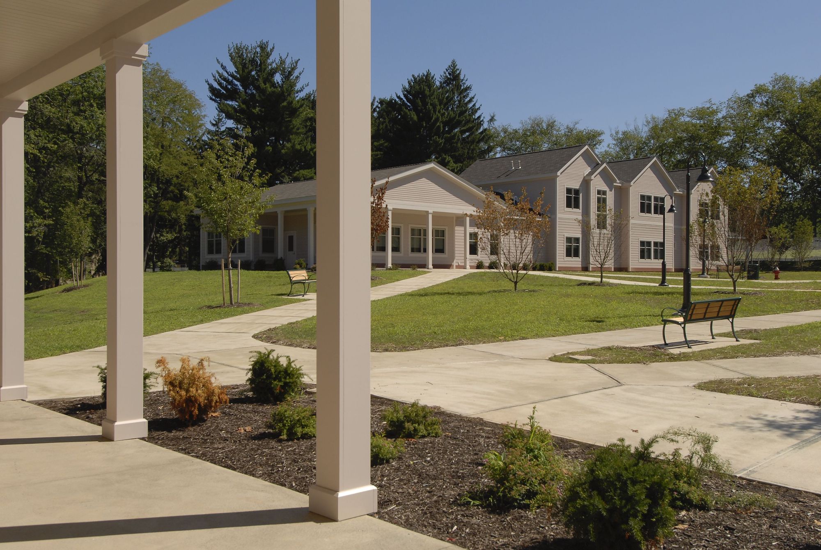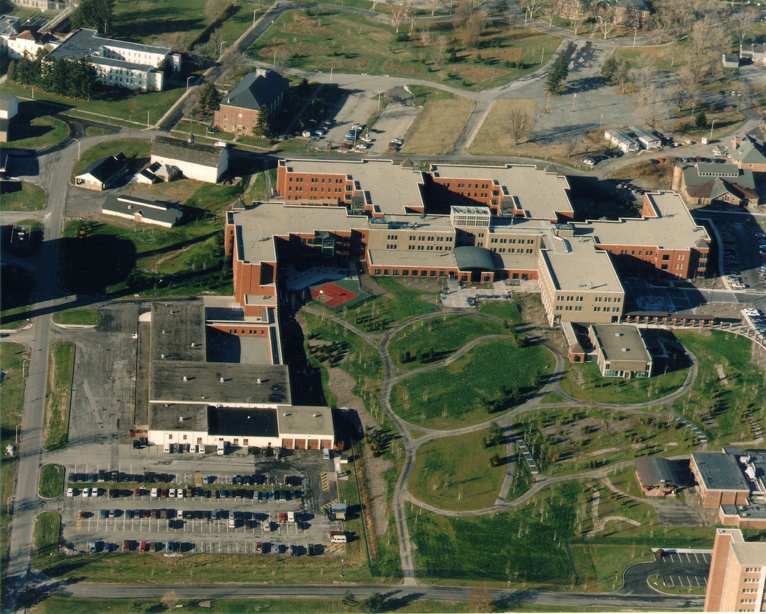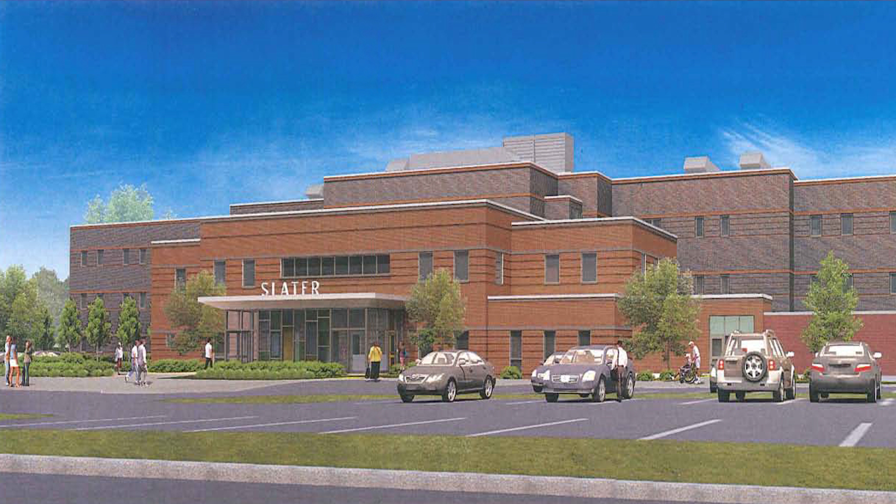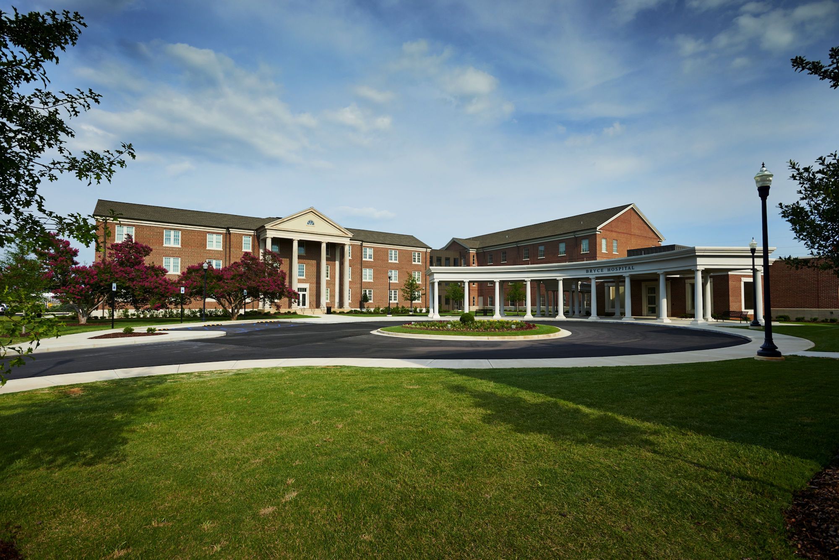architecture+ provided planning, parti, floor plans, and specialty advisory services for this new 200-bed forensic mental health facility. This $471 million redevelopment project was built on schedule and on budget using a Design-Build-Finance-Maintain model and is LEED Gold Certified. architecture+ served as a subconsultant to Stantec
Wake County faced the need to provide stop gap mental health services in the context of the closing of a nearby State-operated hospital. They saw that challenge as an opportunity to improve an array of County-provided services. architecture+ was engaged by the County as a part of LS3P Architect’s team and charged with the development… Read more >
This hospital is part of the reconfiguration of the Provision of Mental Health Services in the Province of Ontario. It is designed to accommodate 50% expansion in beds, and clinical and support space. We provided advice during the programming phase on worldwide trends and innovations in the design of psychiatric hospitals. We collaborated with the… Read more >
architecture+ is on the team selected to develop programs, schematic designs, and output specifications guiding the development of a 500-bed replacement hospital on the Royal Jubilee Hospital Campus. We are serving as the specialist for psychiatric inpatient programming and design as well as the advisor on evidence-based design for all elements of the project. Subconsultant… Read more >
The Hudson River Psychiatric Center (HRPC) selected architecture+ to design a 6,000 square foot program addition to compliment the renovation of their 150-bed inpatient hospital. The addition houses classrooms, a multifunctional room, a teaching kitchen, and a large gathering space. The addition was designed to be a fun, yet calming, environment where clients receive treatment… Read more >
The Community Residence program of the Rockland Hospital Guild provides a residential setting for mentally ill clients to transition from institutional to independent living. The existing program was housed in outdated facilities on a psychiatric campus. The new facility contains three residential buildings. Where clients live will depend on their individual abilities. There are two… Read more >
Consideration was given to creating flexible space that can be reprogrammed to reflect alternate building use in the future. This was done so successfully that nearly half of the project has since been converted into high-security forensic beds at a cost of less than $100,000 per bed. architecture+ has been working for DASNY on the… Read more >
architecture+ provided planning and design services for this new 140-bed psychiatric hospital. The facility includes 40 forensic beds as well as adult inpatient psychiatric and psycho-geriatric care. Various support service spaces, including a courtroom, will be contained within the new construction. Initially, the client (Rhode Island Department of Behavioral Health) favored the renovation of an… Read more >


