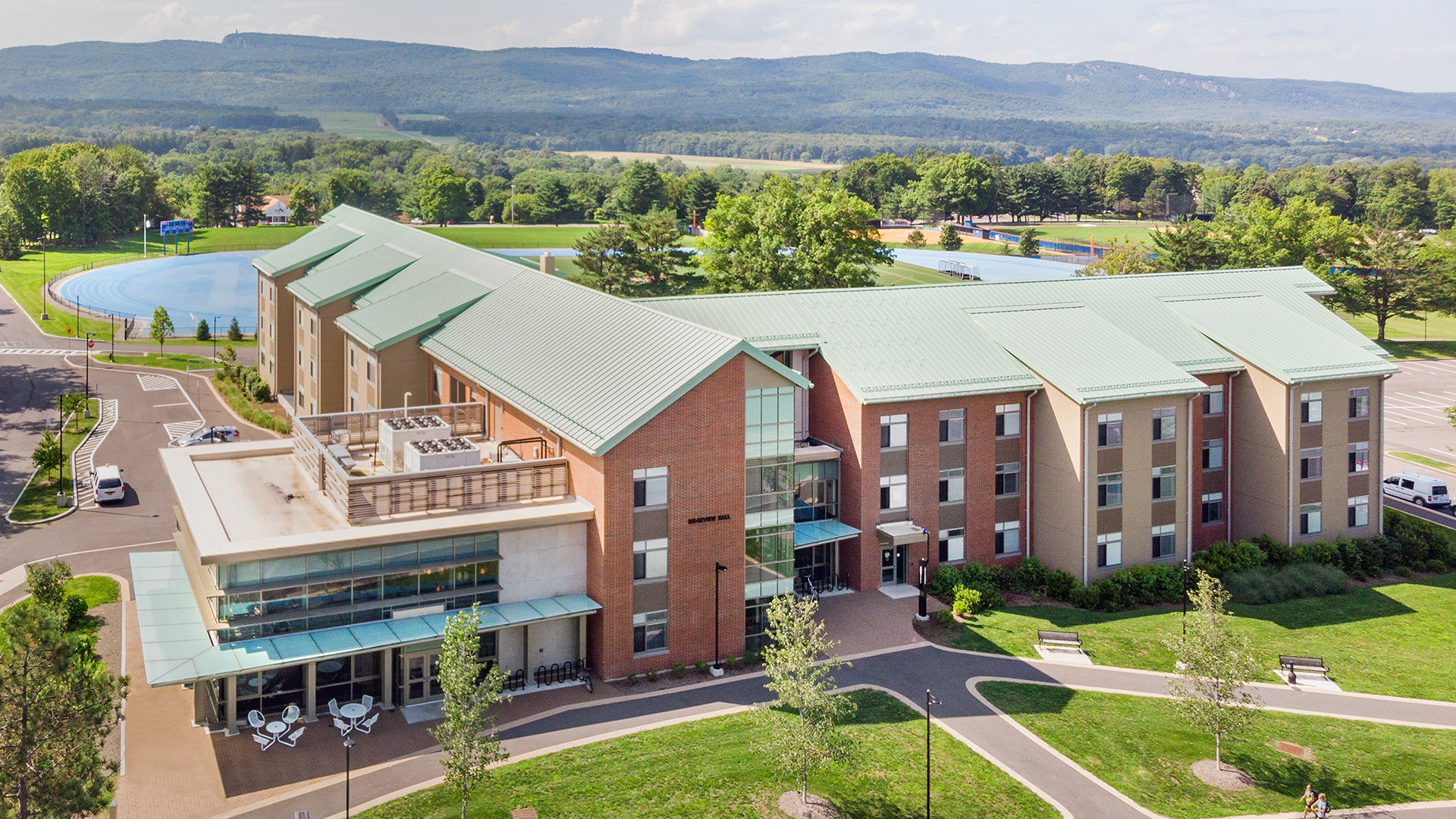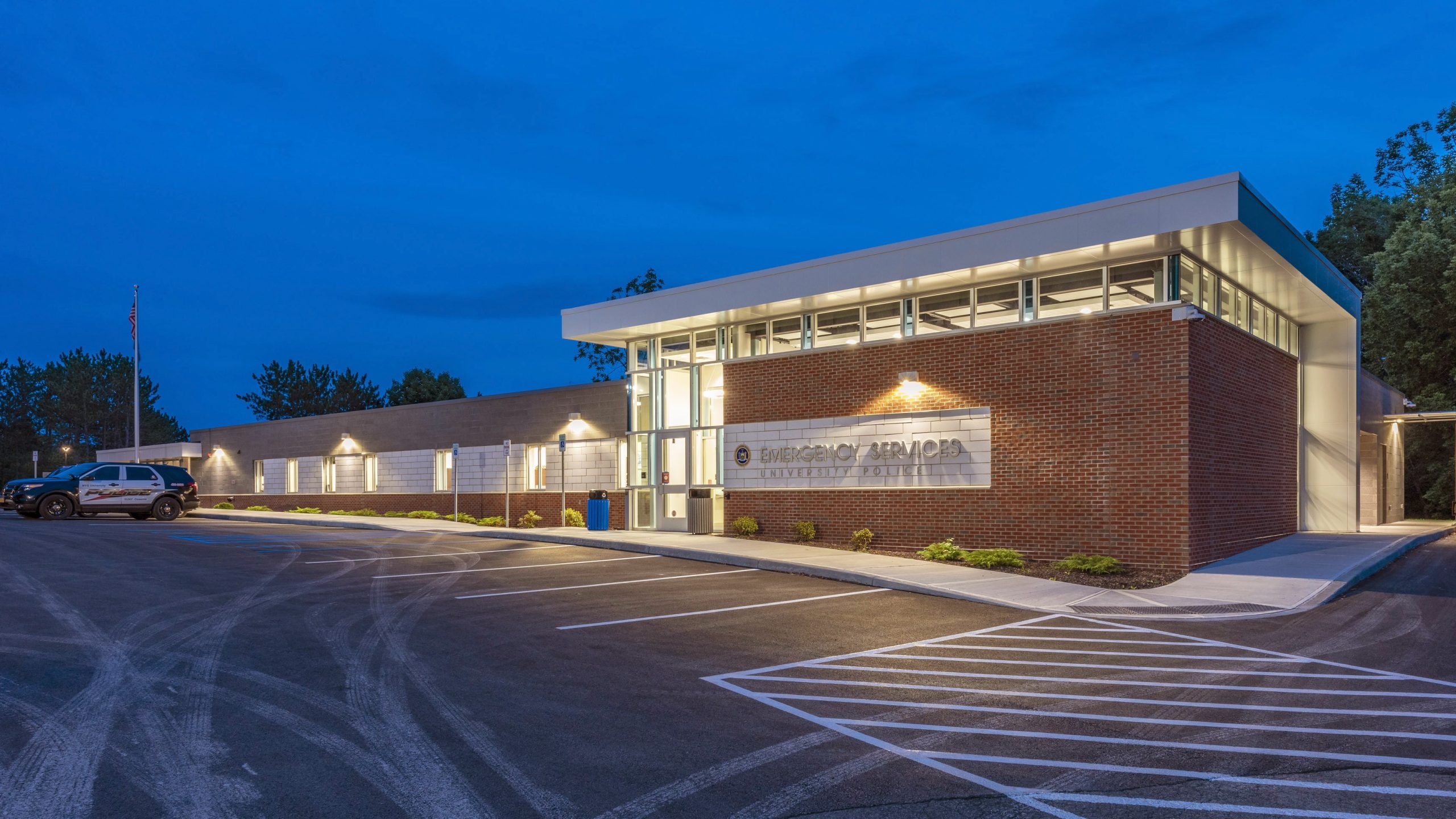
Emergency Services Building

80

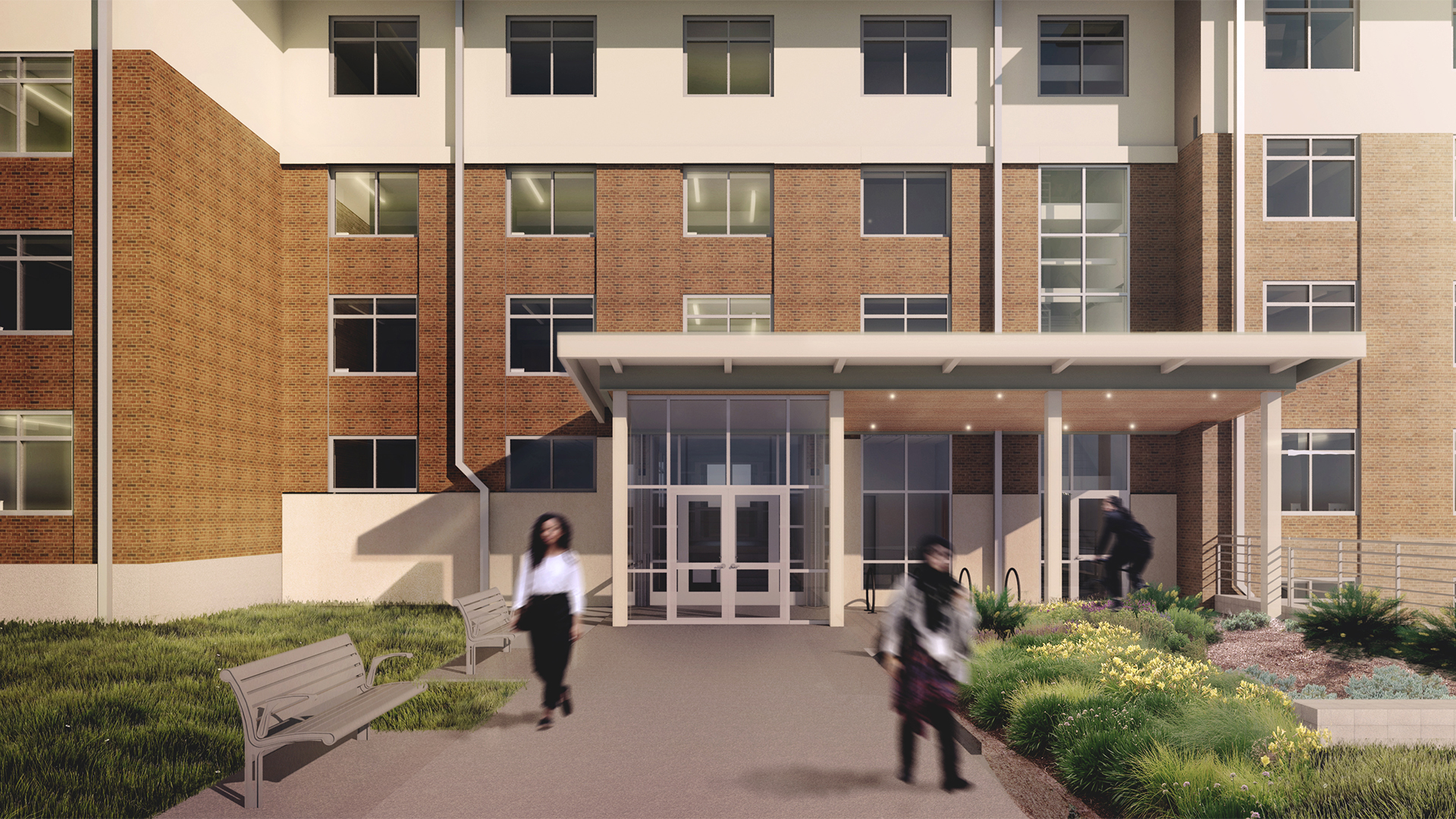
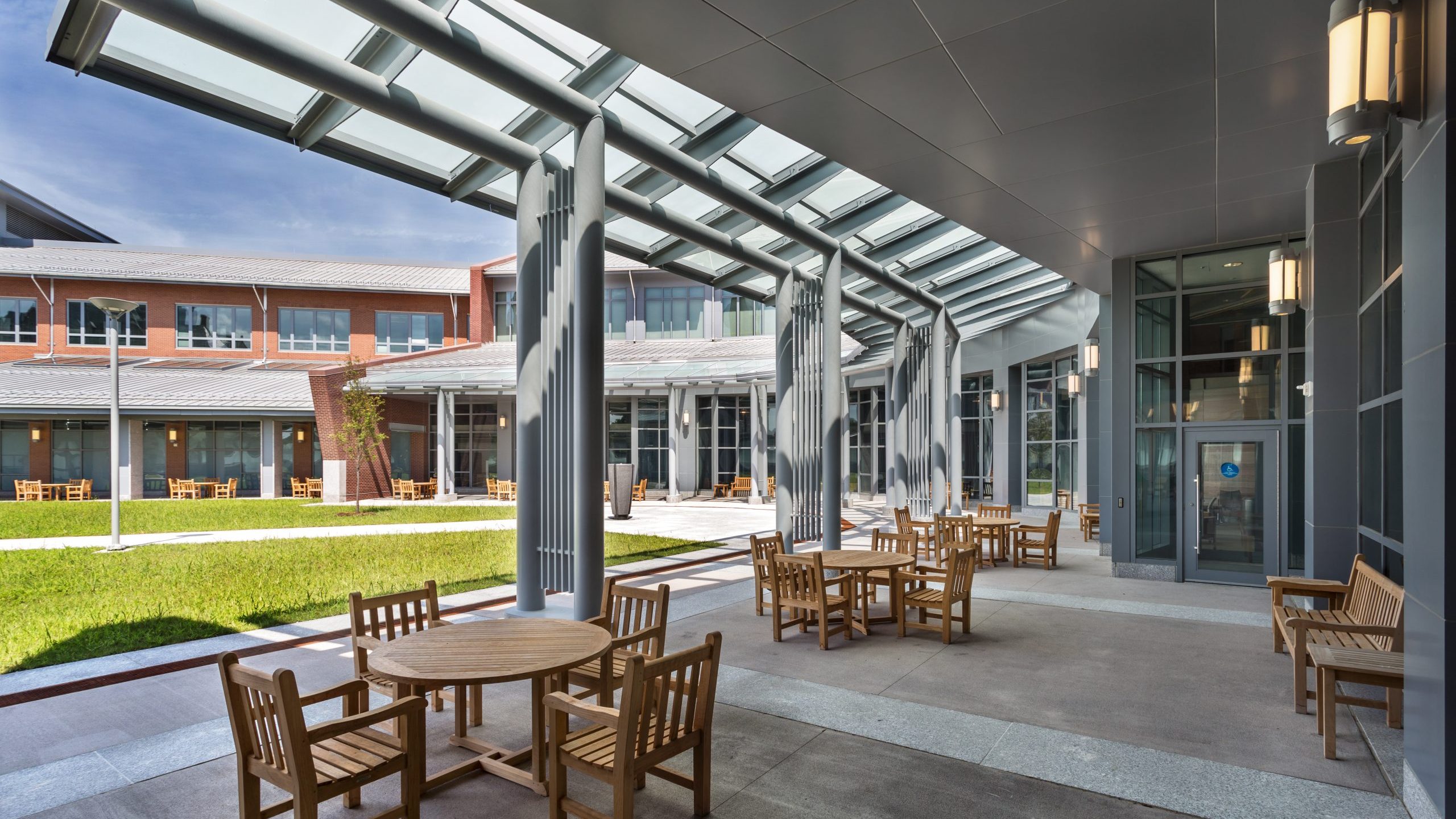
Our involvement with this project began as an engagement to develop over arching project goals and to describe the clinical and space program for the ensuing project. It was recognized from the beginning that the new Campus would replace two existing and aged hospital Campuses. We considered alternative locations on one or both of the… Read more >
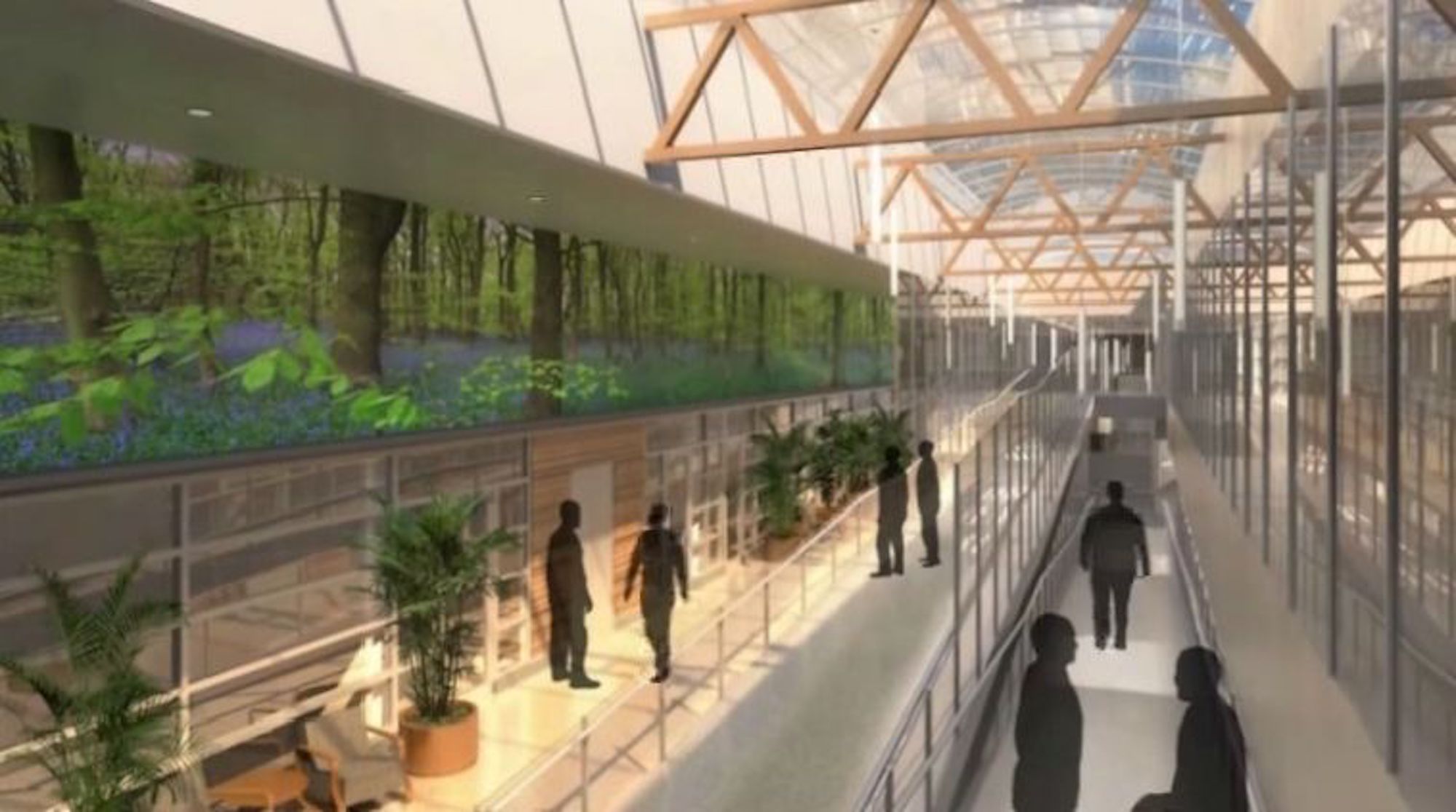
architecture+ provided planning, parti, floor plans, and specialty advisory services for this new 200-bed forensic mental health facility. This $471 million redevelopment project was built on schedule and on budget using a Design-Build-Finance-Maintain model and is LEED Gold Certified. architecture+ served as a subconsultant to Stantec
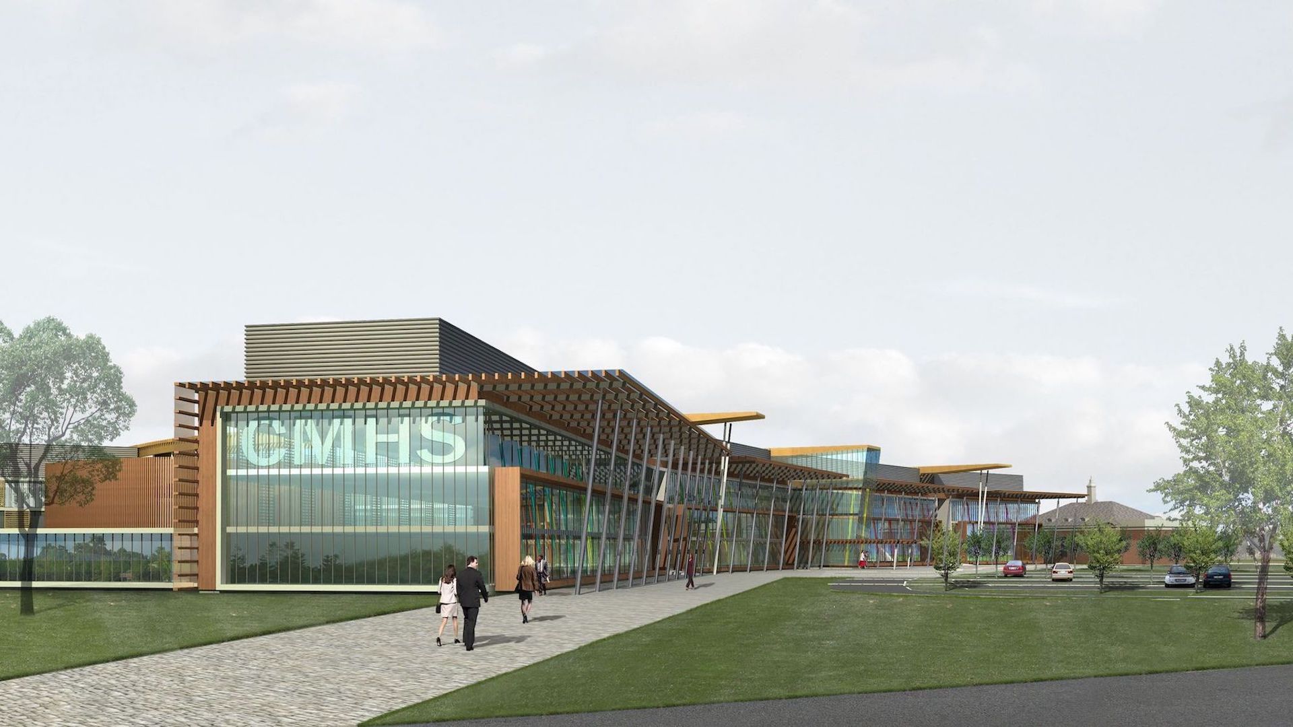
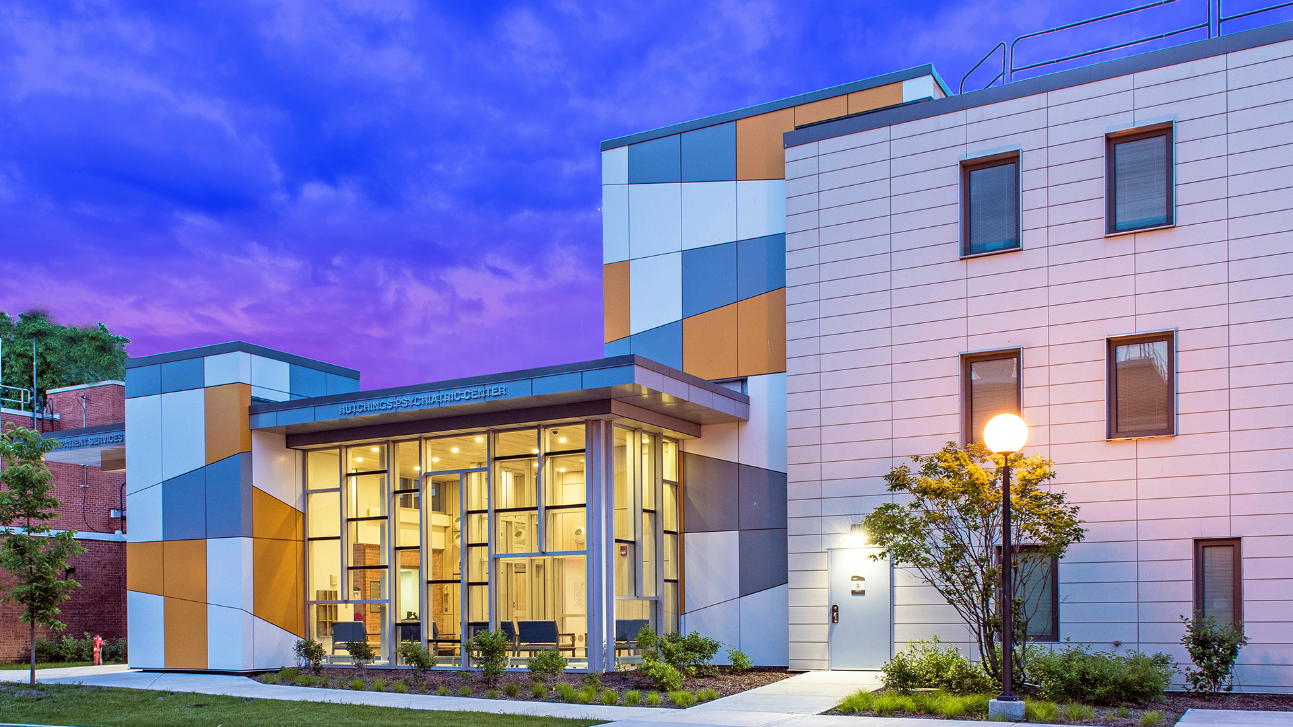
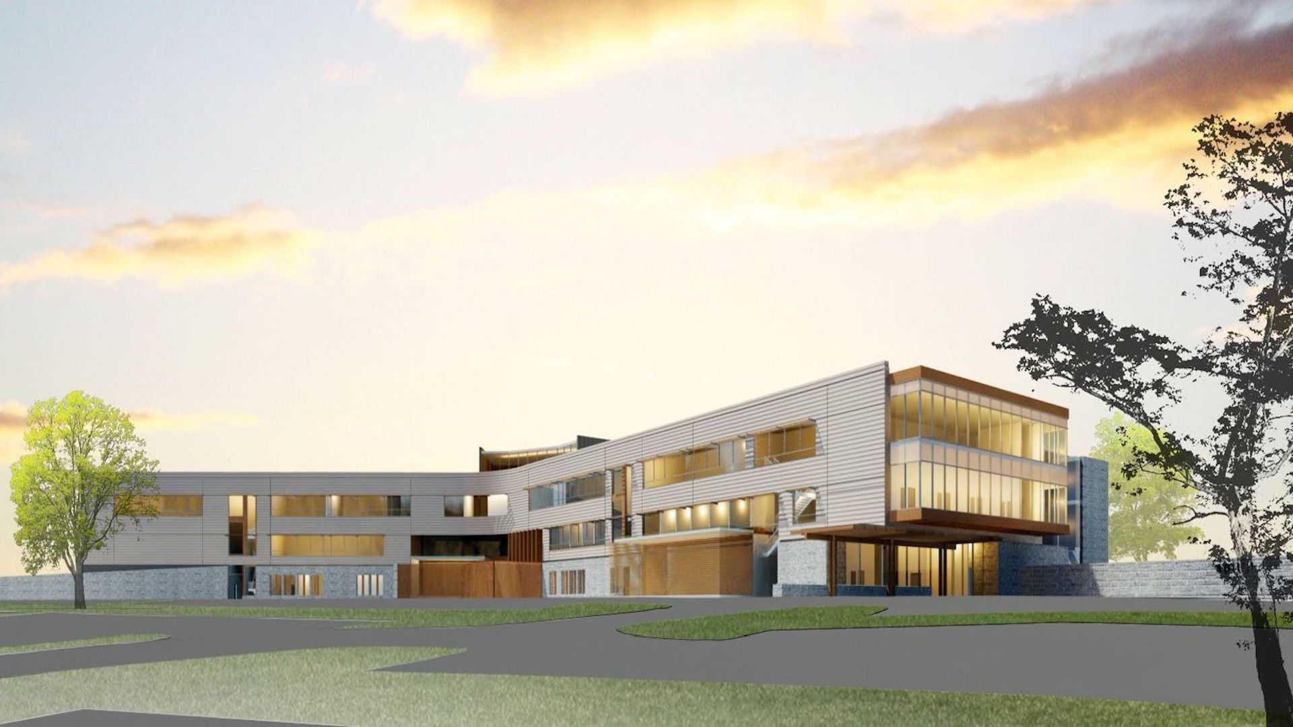
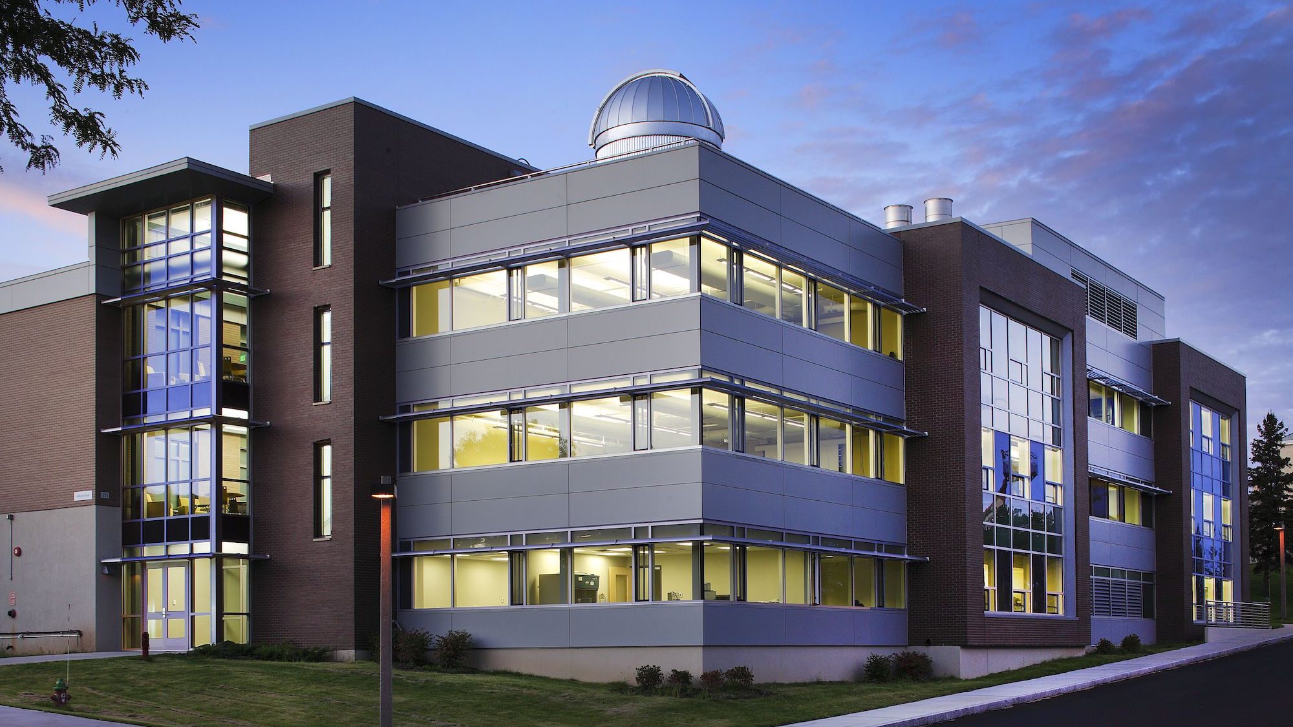
Wheeler Hall is one of the primary academic and laboratory buildings on the SUNY Cobleskill Campus. architecture+ was selected to prepare a program study for Wheeler Hall in the Spring of 2001. The goal was to evaluate existing conditions, laboratory and classroom space needs and requirements, and provide renovation costs analysis. In 2006 we revised… Read more >
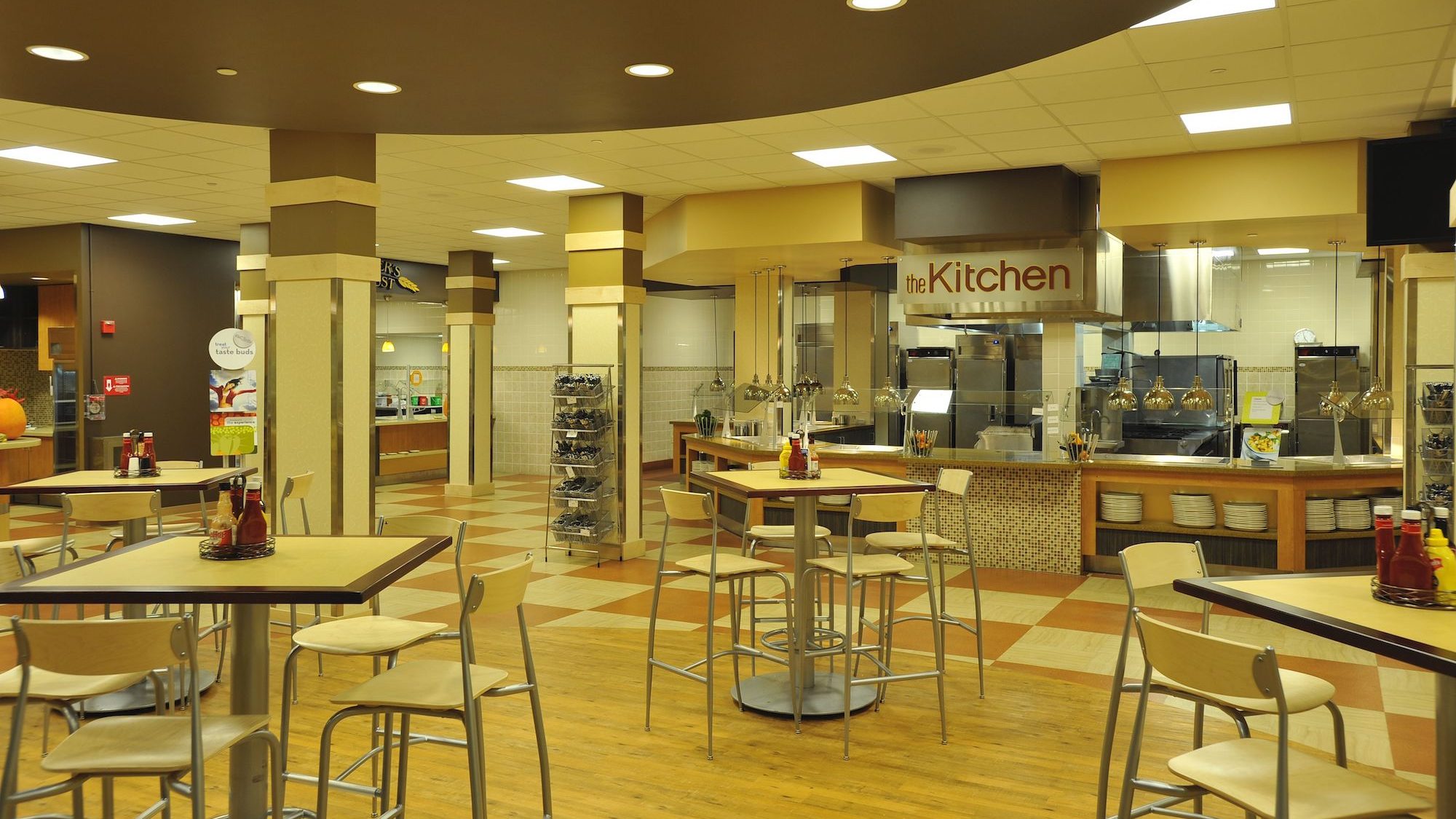
architecture+ completed the renovation of State and Indian Residence and Dining Hall. Work included upgrades for handicapped accessibility, interior finishes, windows, roofing, plumbing, heating, ventilation, telecommunications, and electrical and fire safety systems including the addition of sprinkler systems. Working in close conjunction with the University at Albany Facilities and Residence Life Departments, we reconfigured and… Read more >
