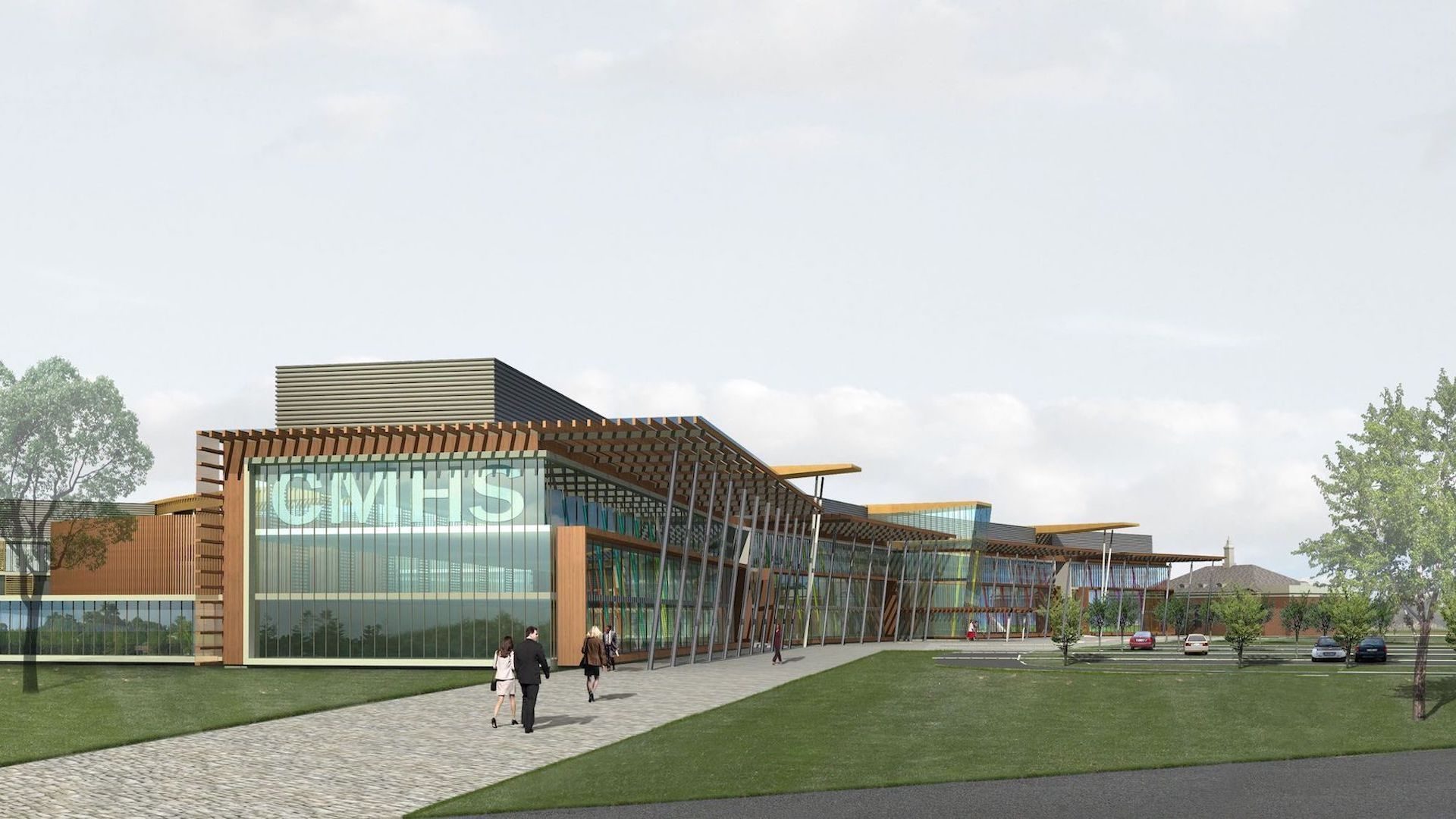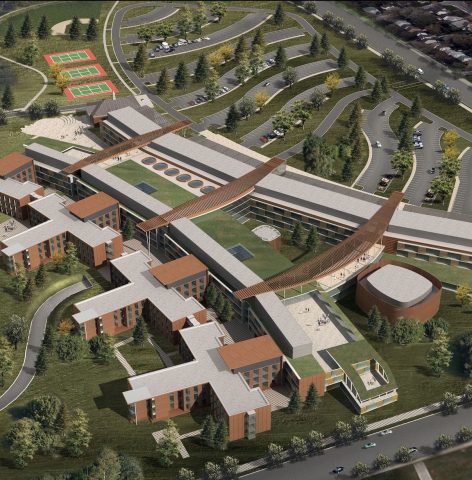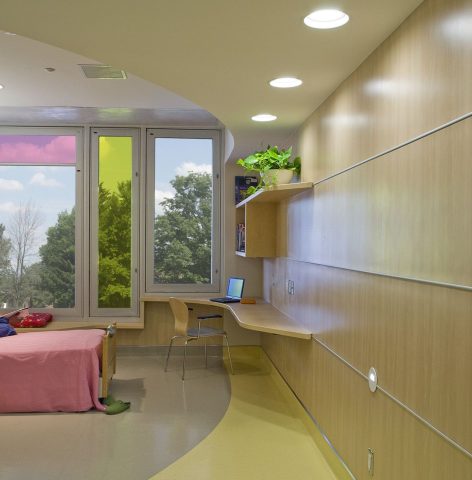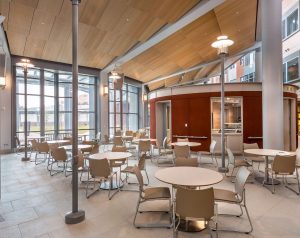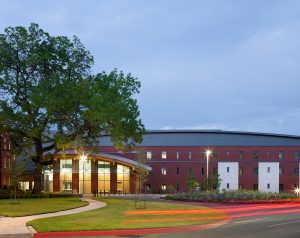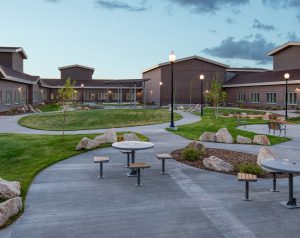Juravinski Centre
St. Joseph's Health System|Hamilton, Ontario, Canada
Our participation in this project began with the development of a Master Plan for the purpose of accommodating an expanded program that would support mental health primary care, a specialty clinic, and a diagnostic care facility within the City of Hamilton.
Project Type:
Mental Health
Planning
Sustainability
Mental Health
Planning
Sustainability
Size:
1,000,000 SF
1,000,000 SF
2008
Honor Award, AIA Eastern, New York Chapter

