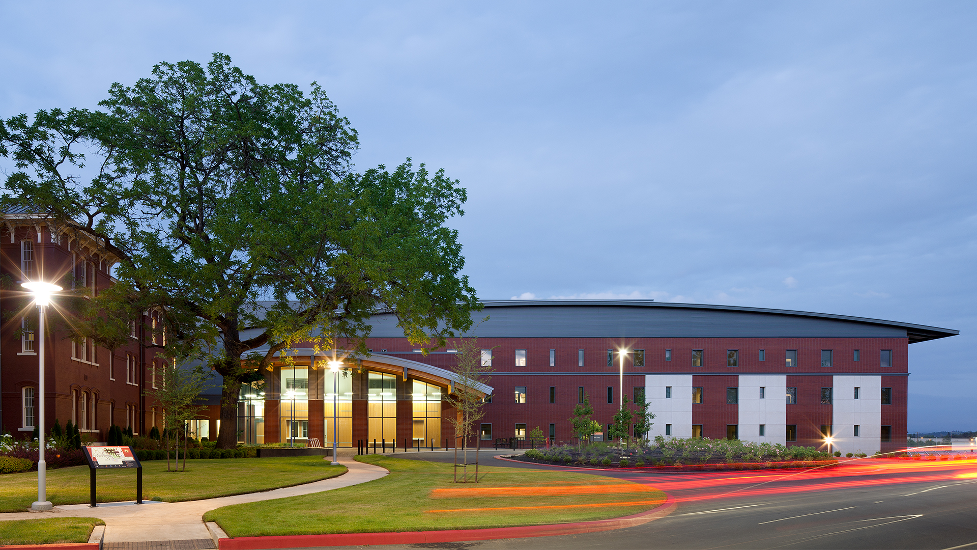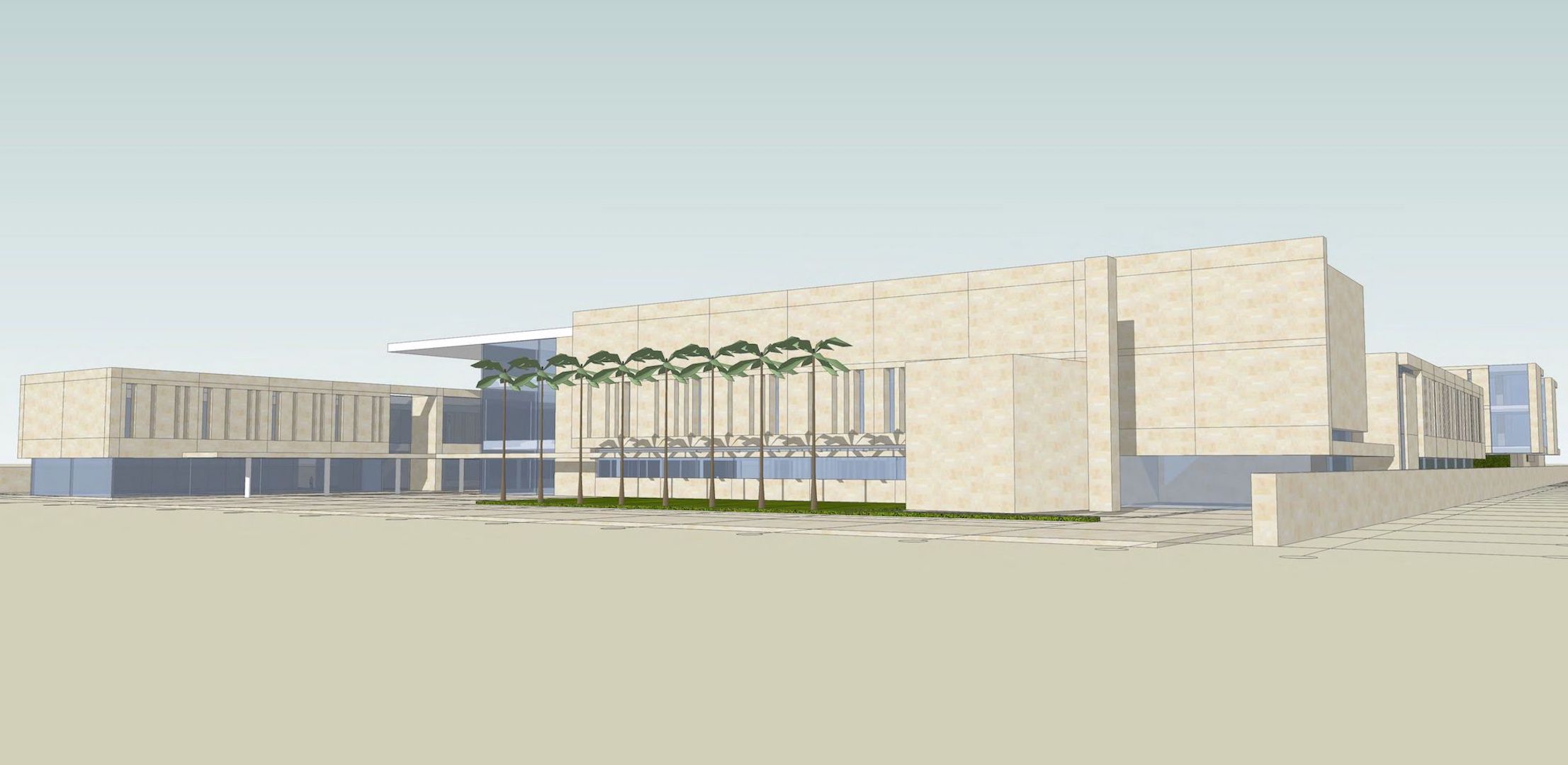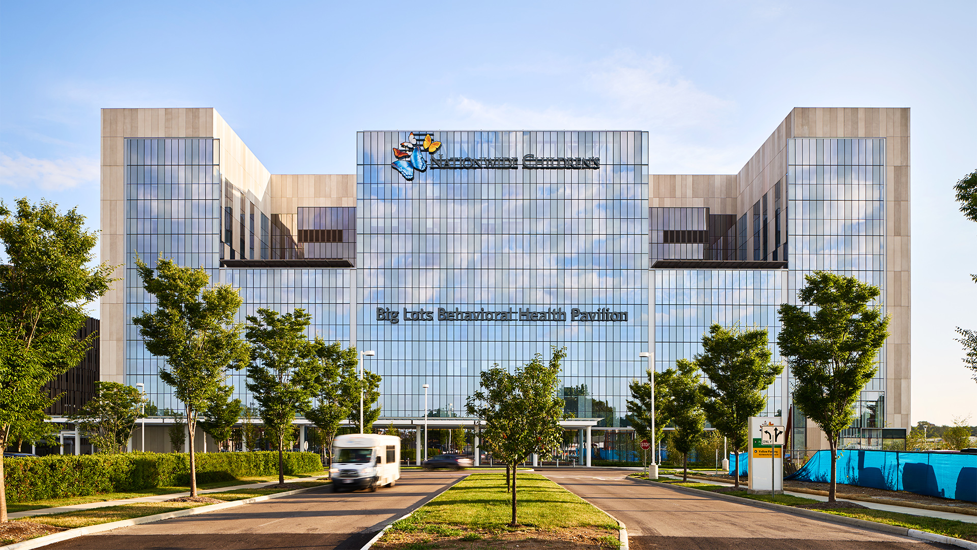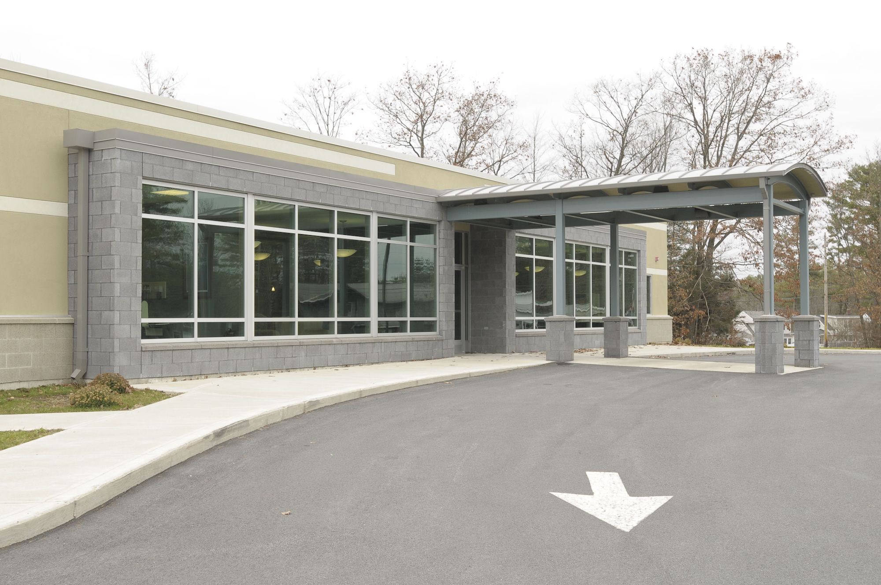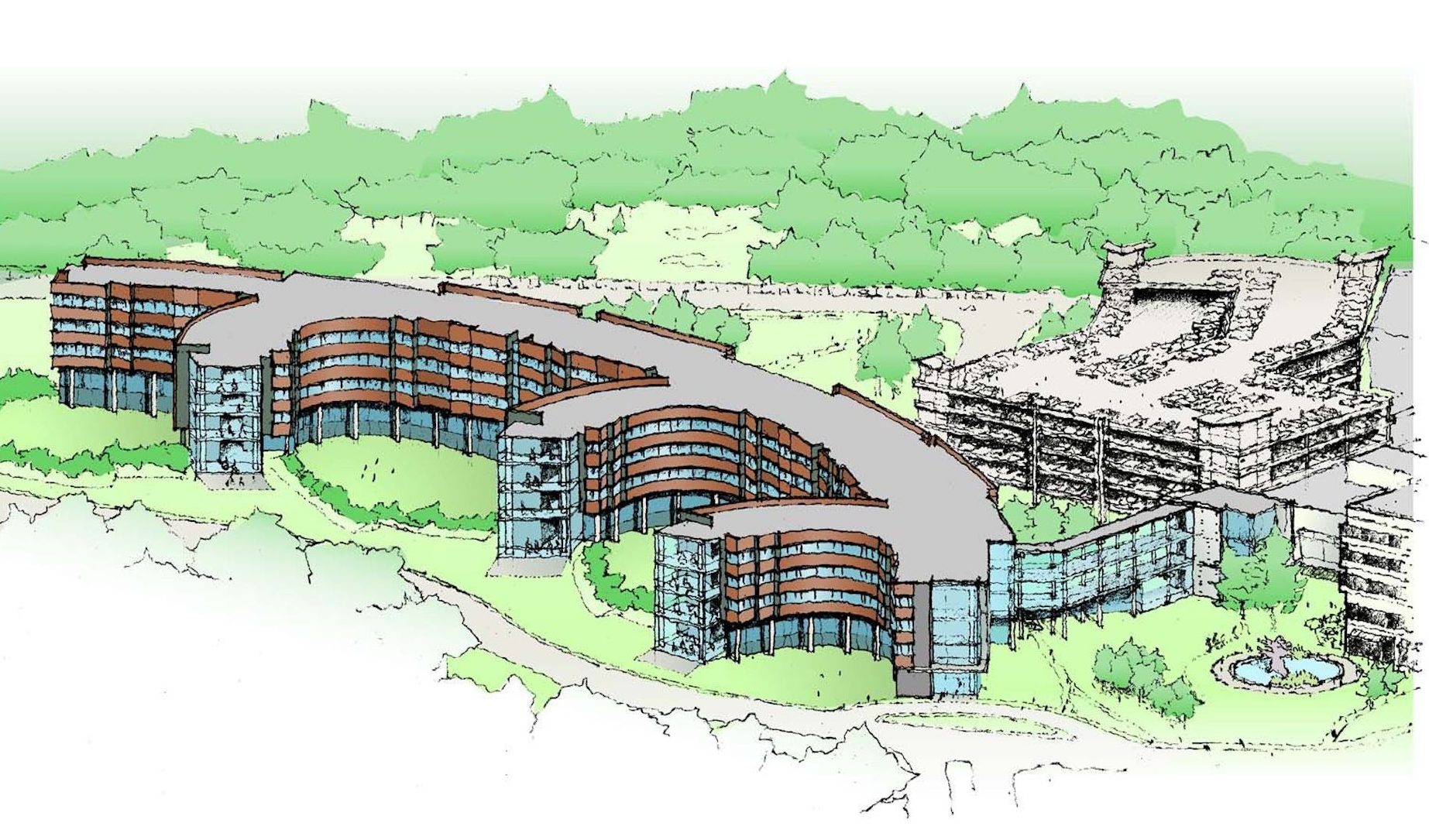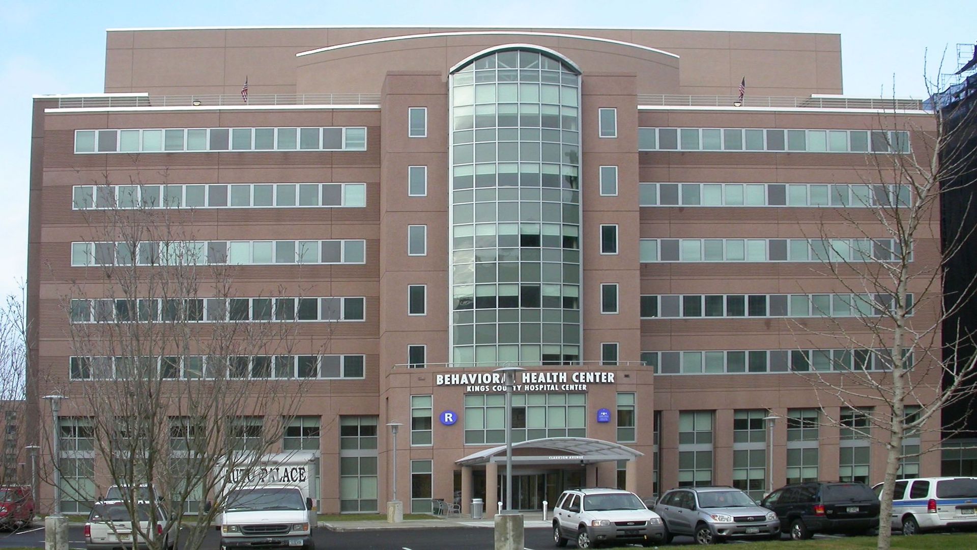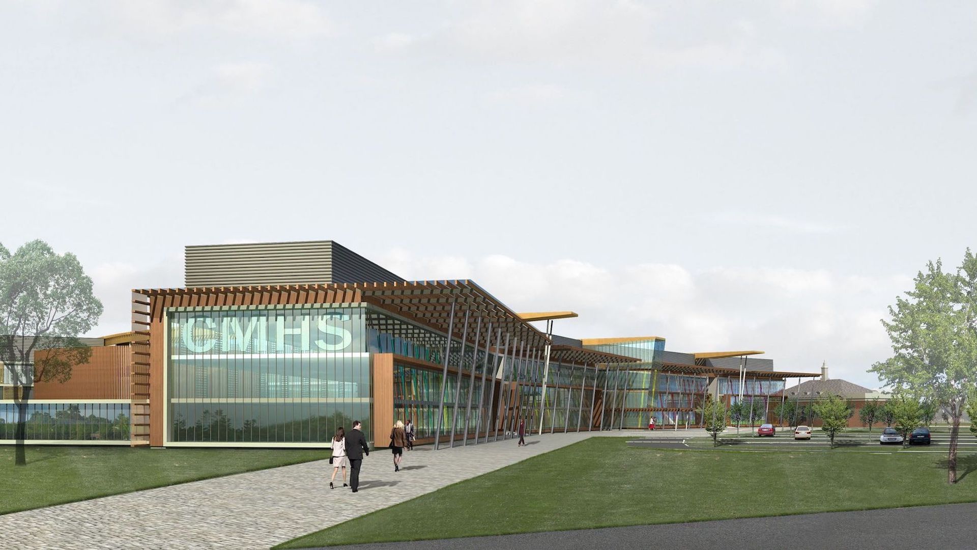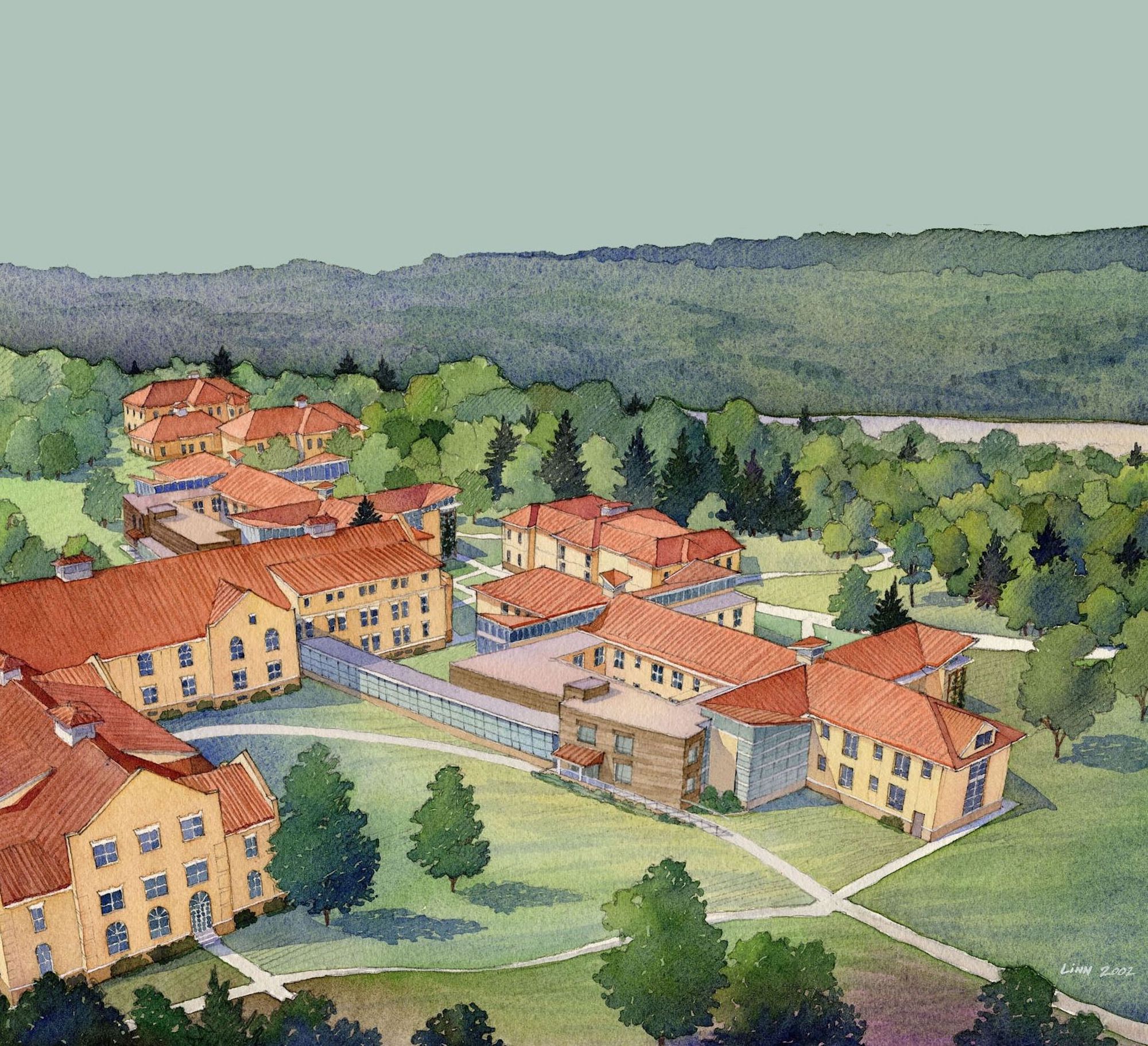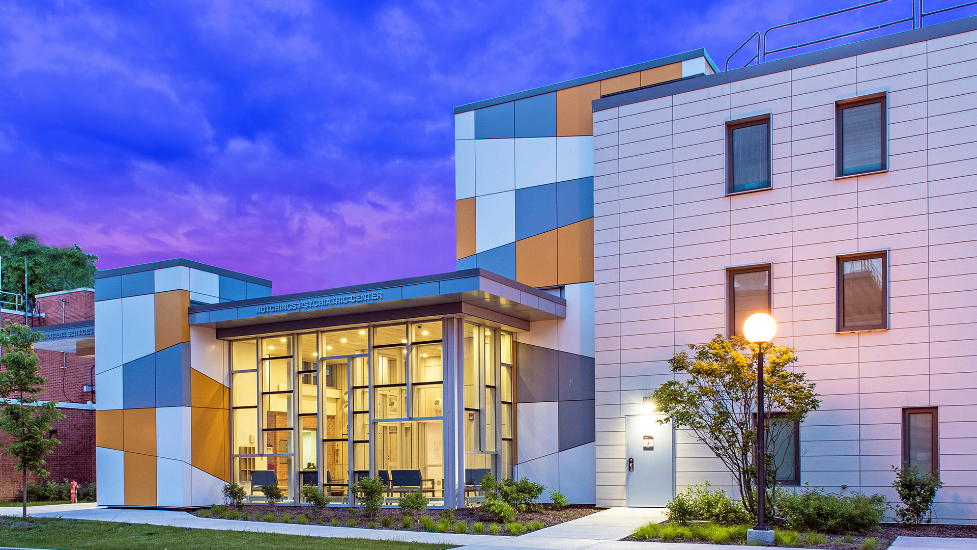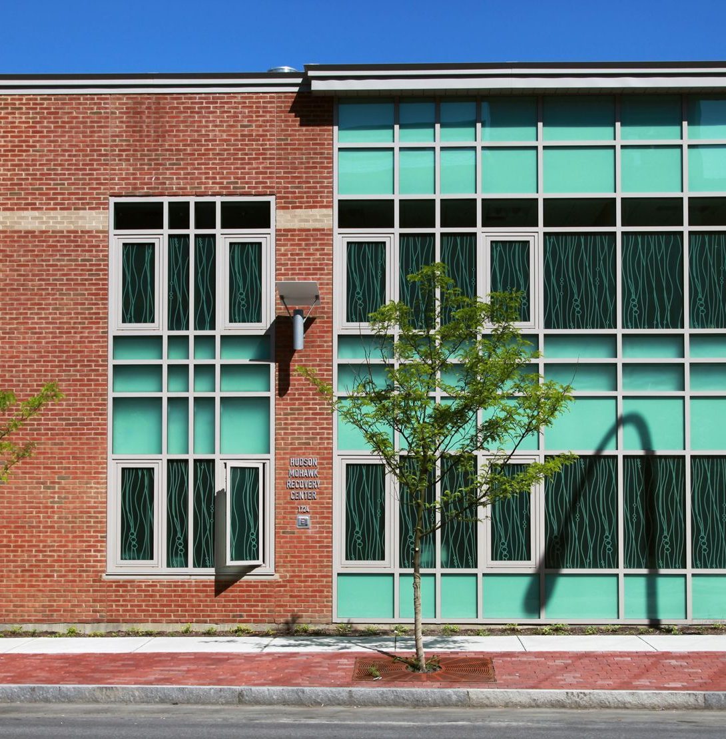architecture+ provided programming and planning for two new facilities. The Salem Site includes a 620-bed facility on a 100 acre site located within the existing Oregon State Hospital grounds. It consists of 750,000 square feet of buildings and contain areas for patient housing, staff offices, counseling and treatment rooms, and indoor and outdoor recreation areas…. Read more >
The King Saud bin Abdulaziz University for Health Sciences (KSAU-HS) is one of the most modern universities in the region and the Arab world. architecture+ provided programming through design development services for a new 50-bed Mental Health Hospital for National Guard Health Affairs. Their mission is to provide National Guard Personnel, their eligible dependents, and… Read more >
architecture+ designed this new satellite primary care facility for Nathan Littauer Hospital. Located on a semi-rural site, the one-story, 10,000 square foot facility serves the regional population. It offers primary care services, women’s health services, including ultrasound, and occupational health services. In addition, it serves as a center for phlembotomy for the surrounding region. The… Read more >
The Hudson Mohawk Recover Center provides outpatient addiction treatment. architecture + was selected to renovate a poorly built, 6,000 square foot, two-story masonry building and design a new 6,000 square foot, two-story addition to house their program. The renovation includes the removal of the front of the building and gutting the entire interior. We designed… Read more >
