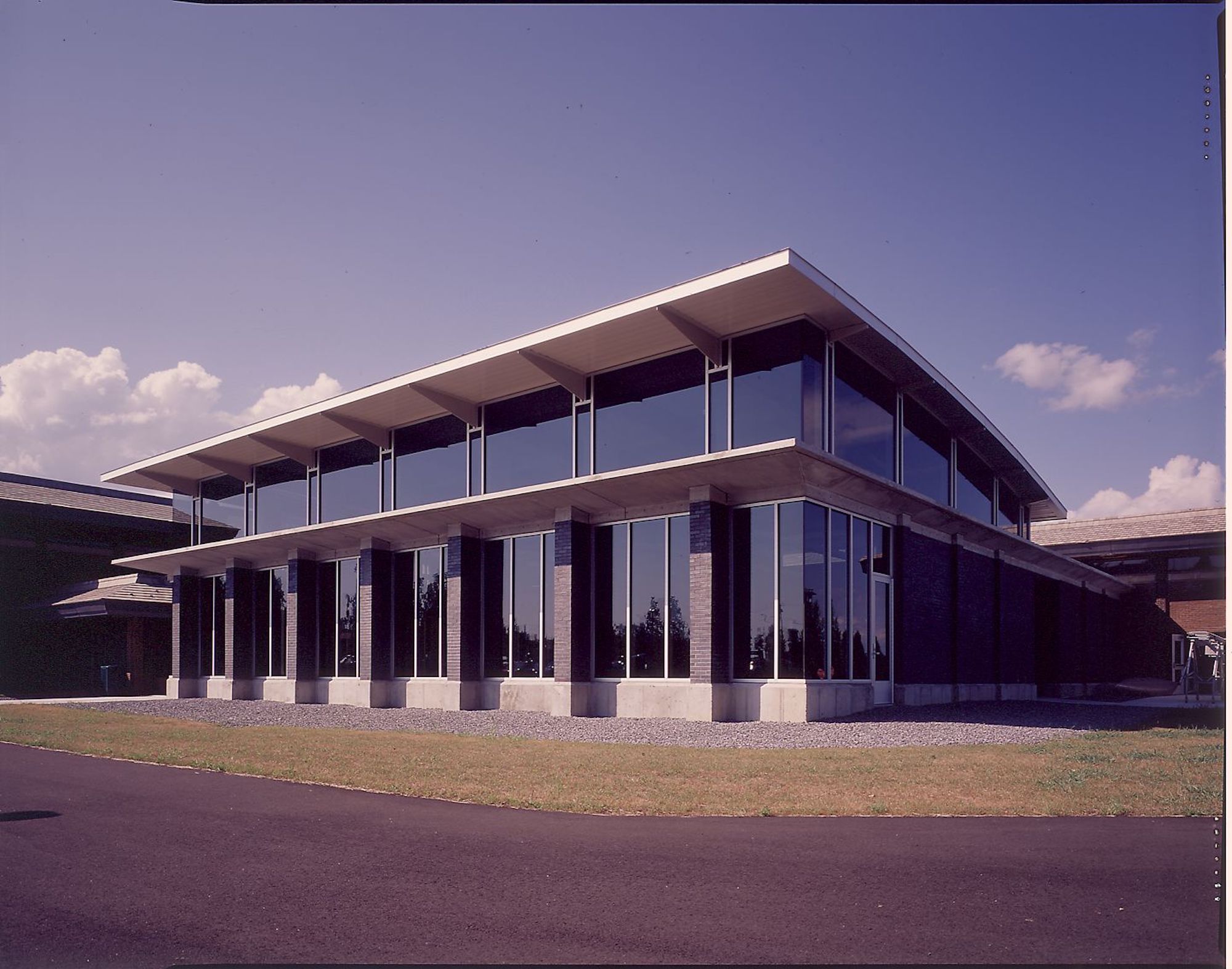
Campus Union and Fitness Center


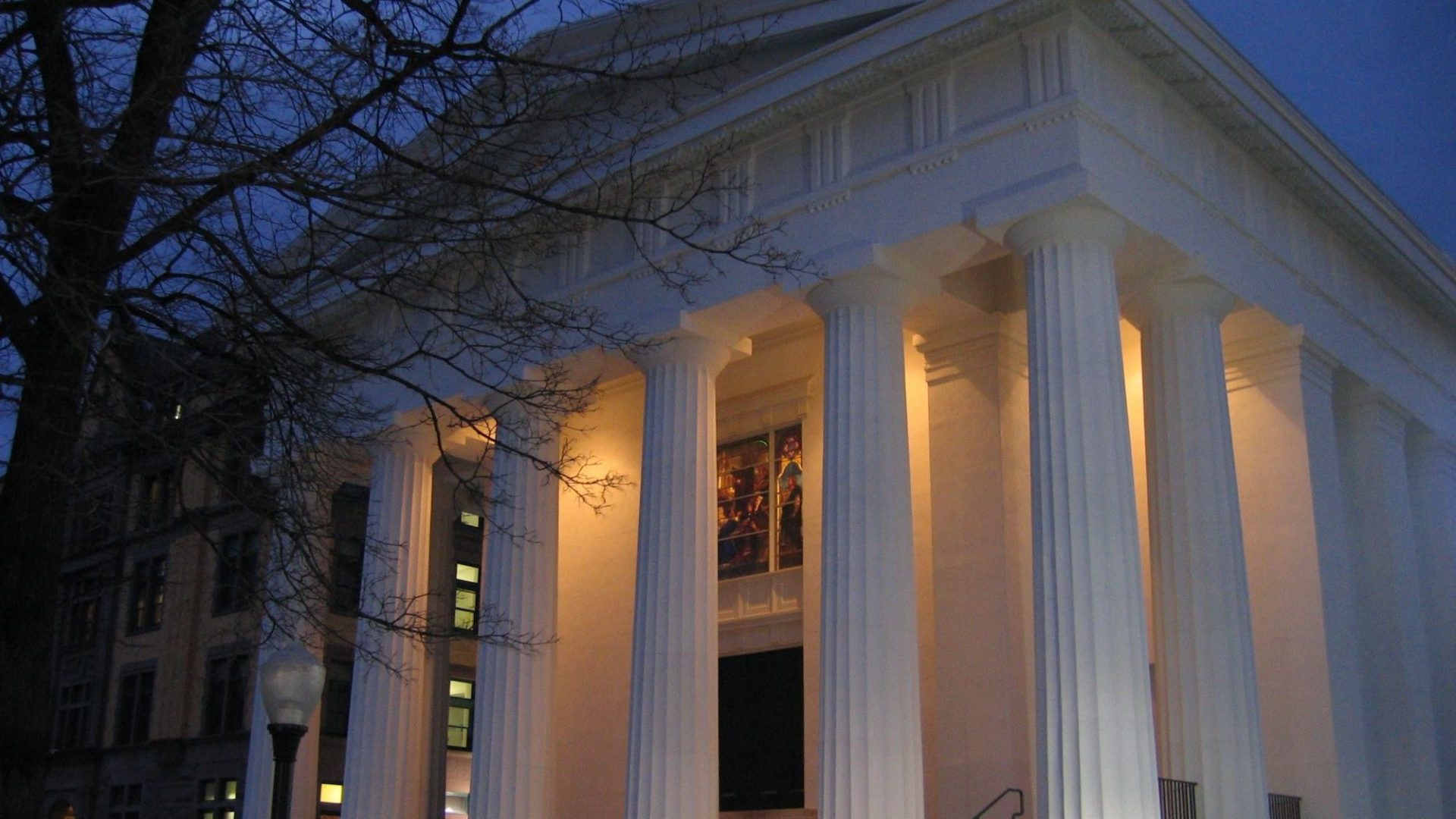
Bush Memorial Center, one of the finest examples of the Greek Revival architectural style in the United States, serves as an elegant, formal approach to the historic Russell Sage College campus. It was originally designed in 1836 by James Dakin as the First Presbyterian Church. architecture+ was selected to design the complete interior and exterior… Read more >
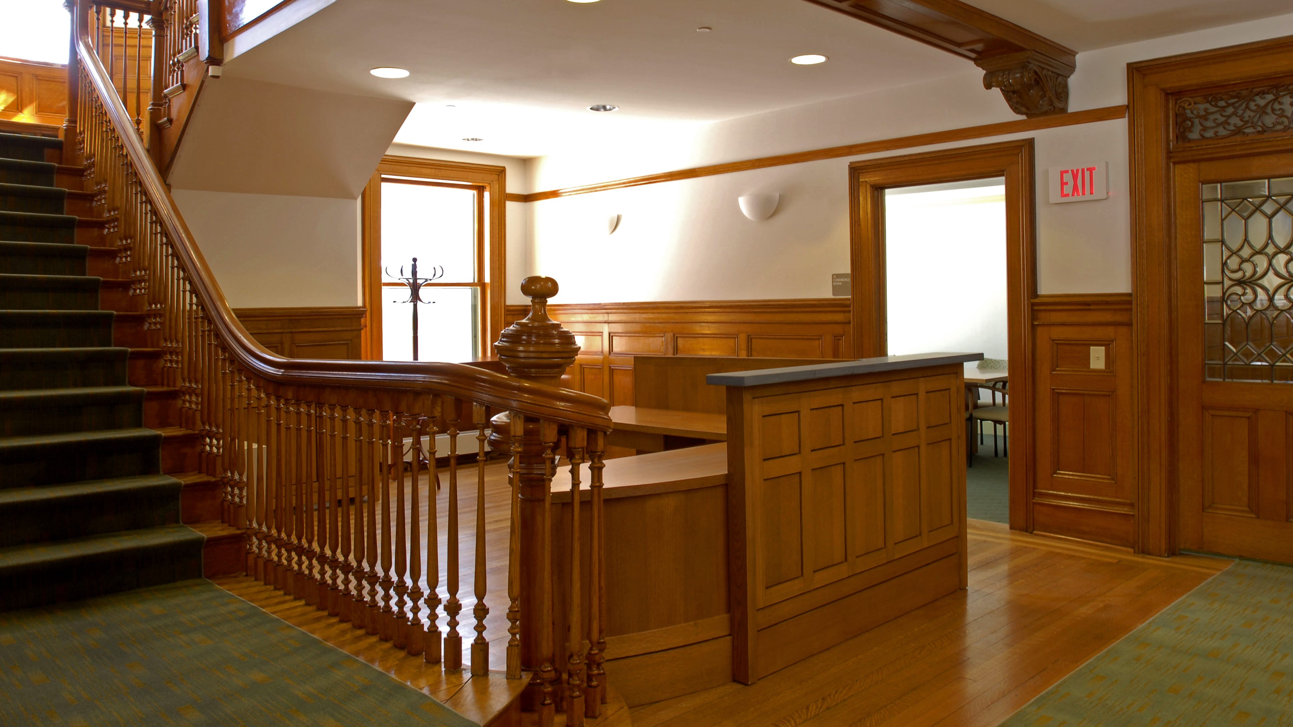
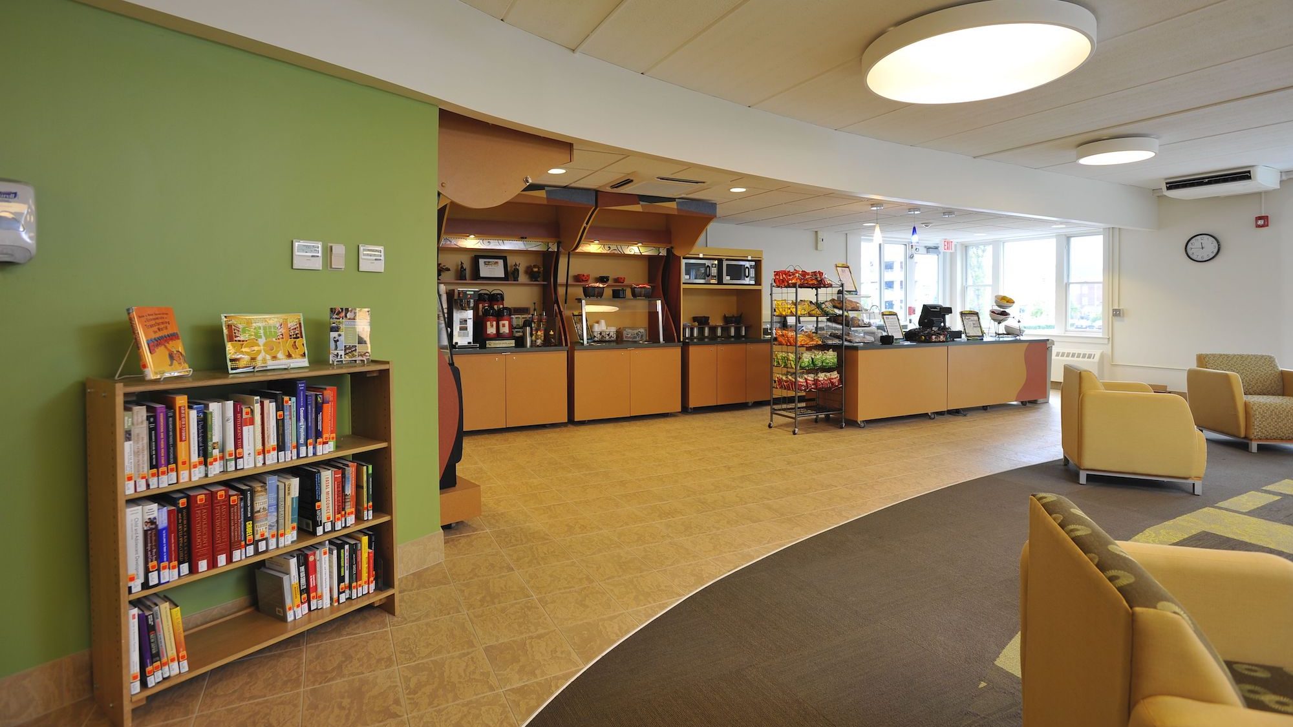
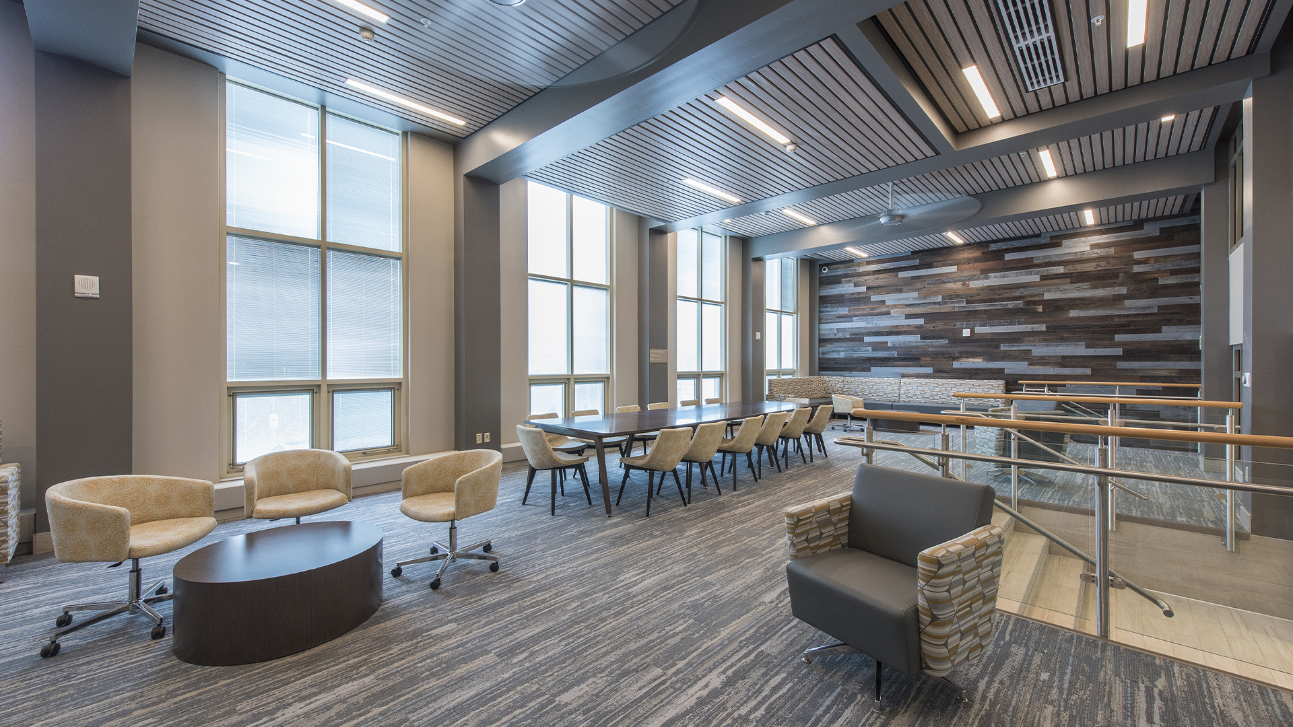
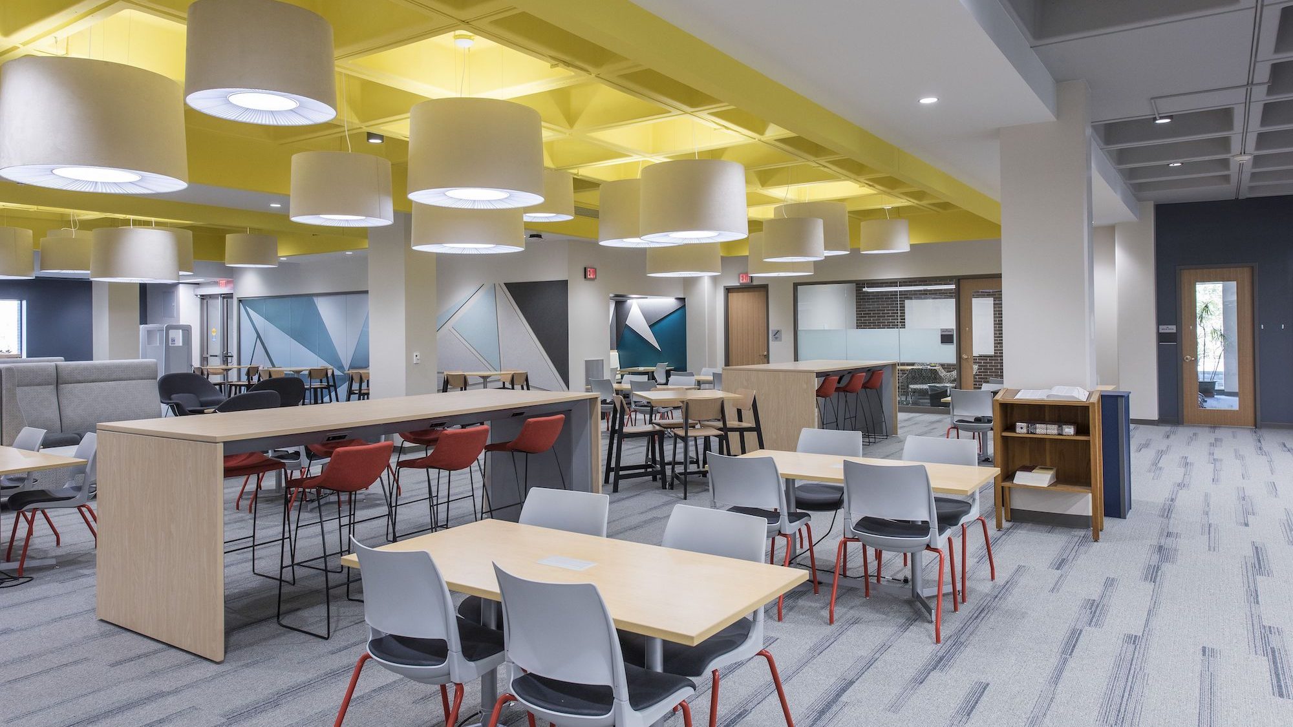
architecture+ was engaged to provide programming, design, and construction administration services for the Partial Renovation of the Milne Library on the SUNY Oneonta Campus. This project was undertaken to enhance core library function spaces while improving the student experience with the addition of new program areas. Program areas introduced into the library included the Academic… Read more >
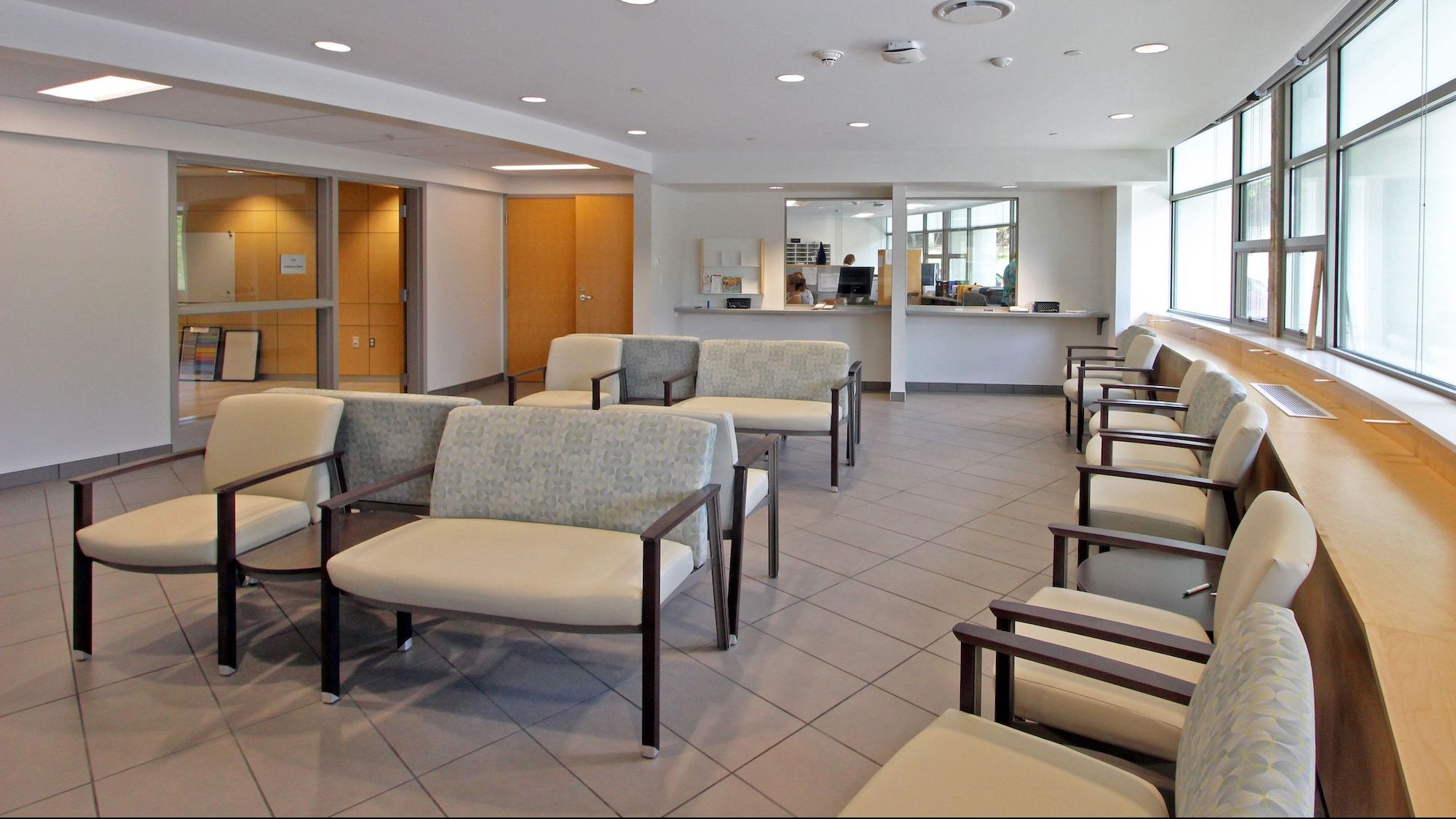
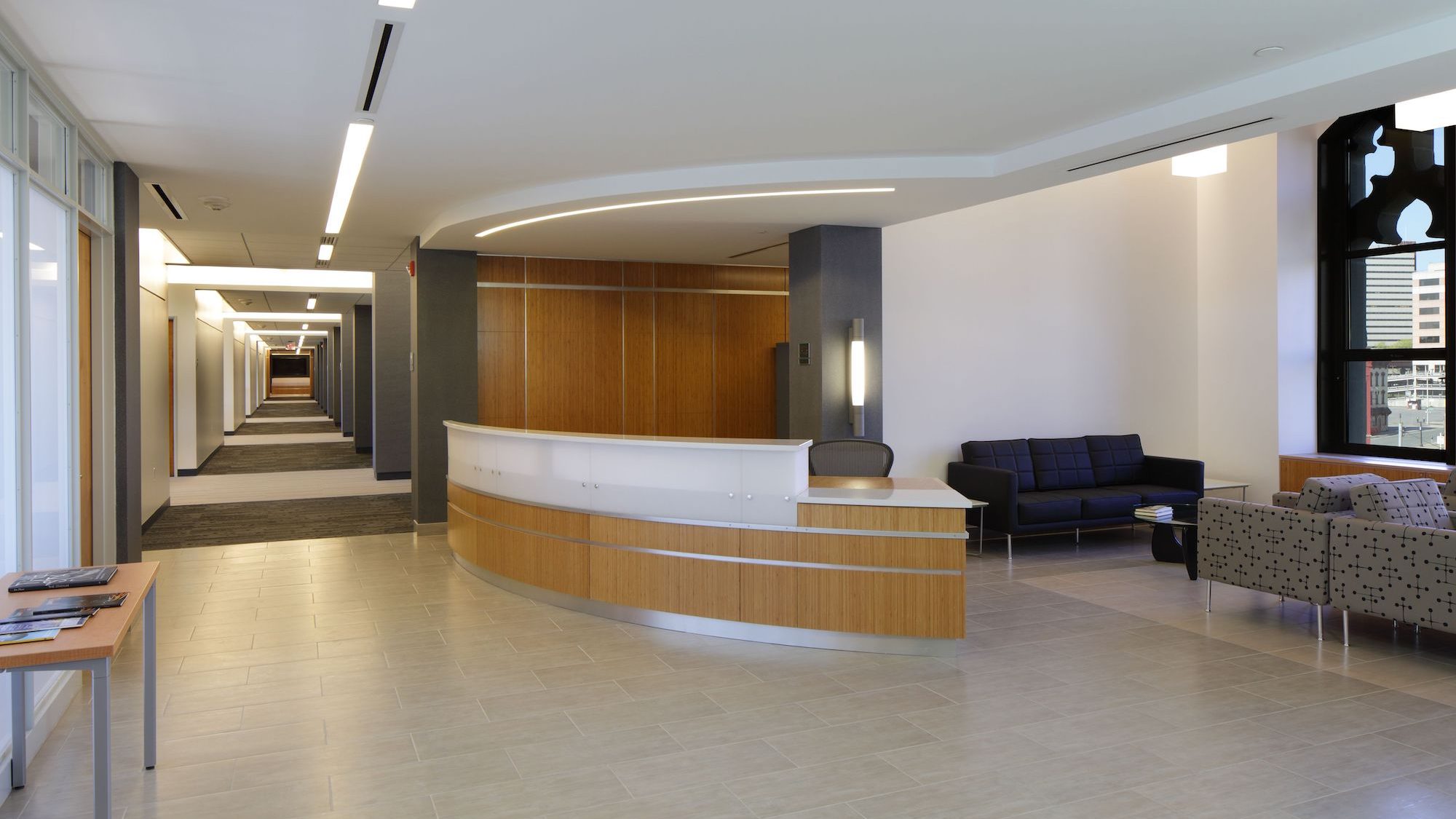
architecture+ designed the consolidation of the SUNY executive offices on the fourth floor of the Plaza Building. This 15,000 square foot alteration accommodates executive level offices, suites, and a variety of formal and informal meeting areas. The design takes advantage of existing high ceiling areas and serves as a showcase of the recently developed SUNY… Read more >
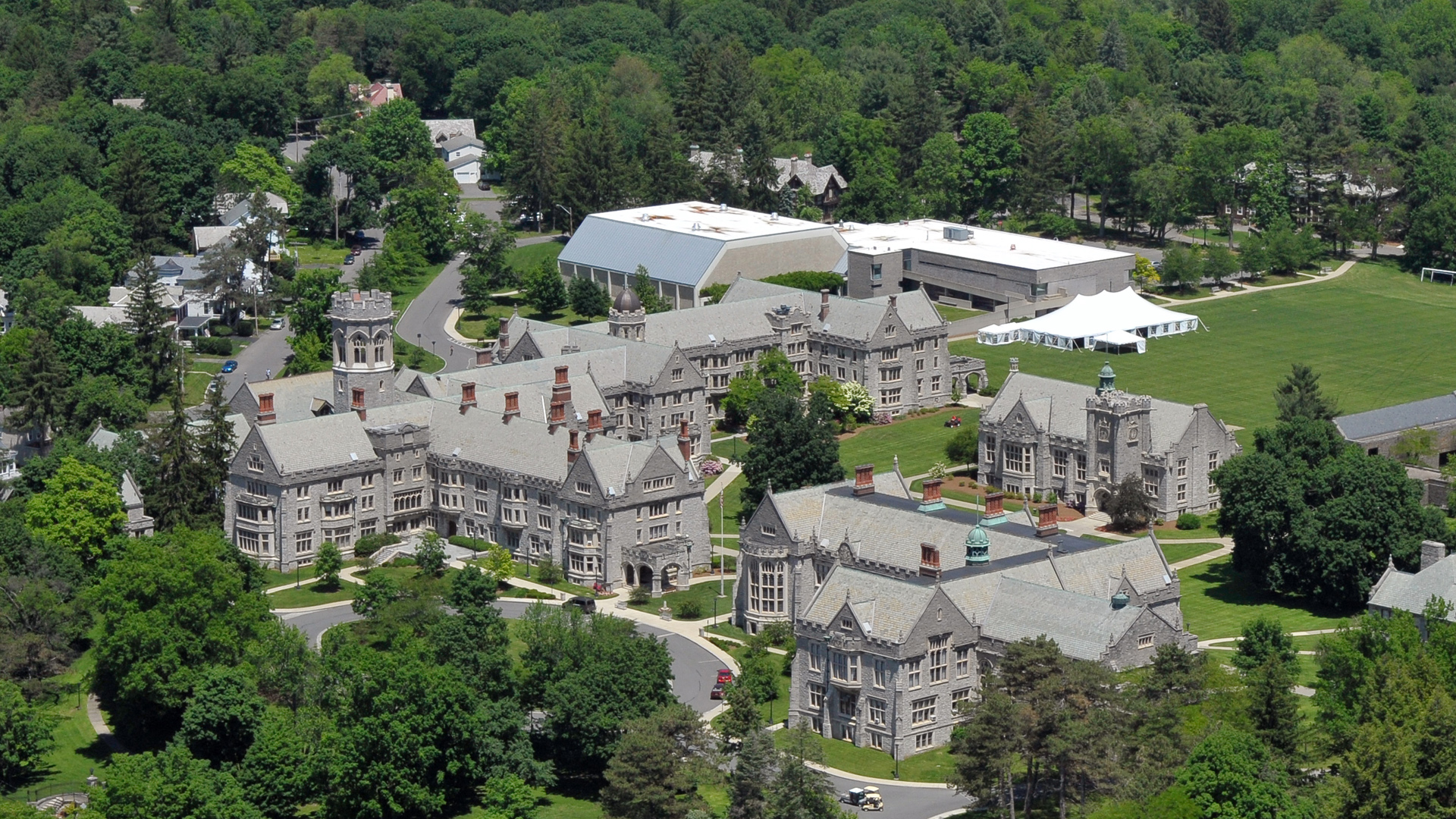
The Emma Willard School is a private girls school. Its campus features historic Gothic architecture that has served as a setting for period films. We have completed numerous projects that have included evaluation, planning, and schematic design.
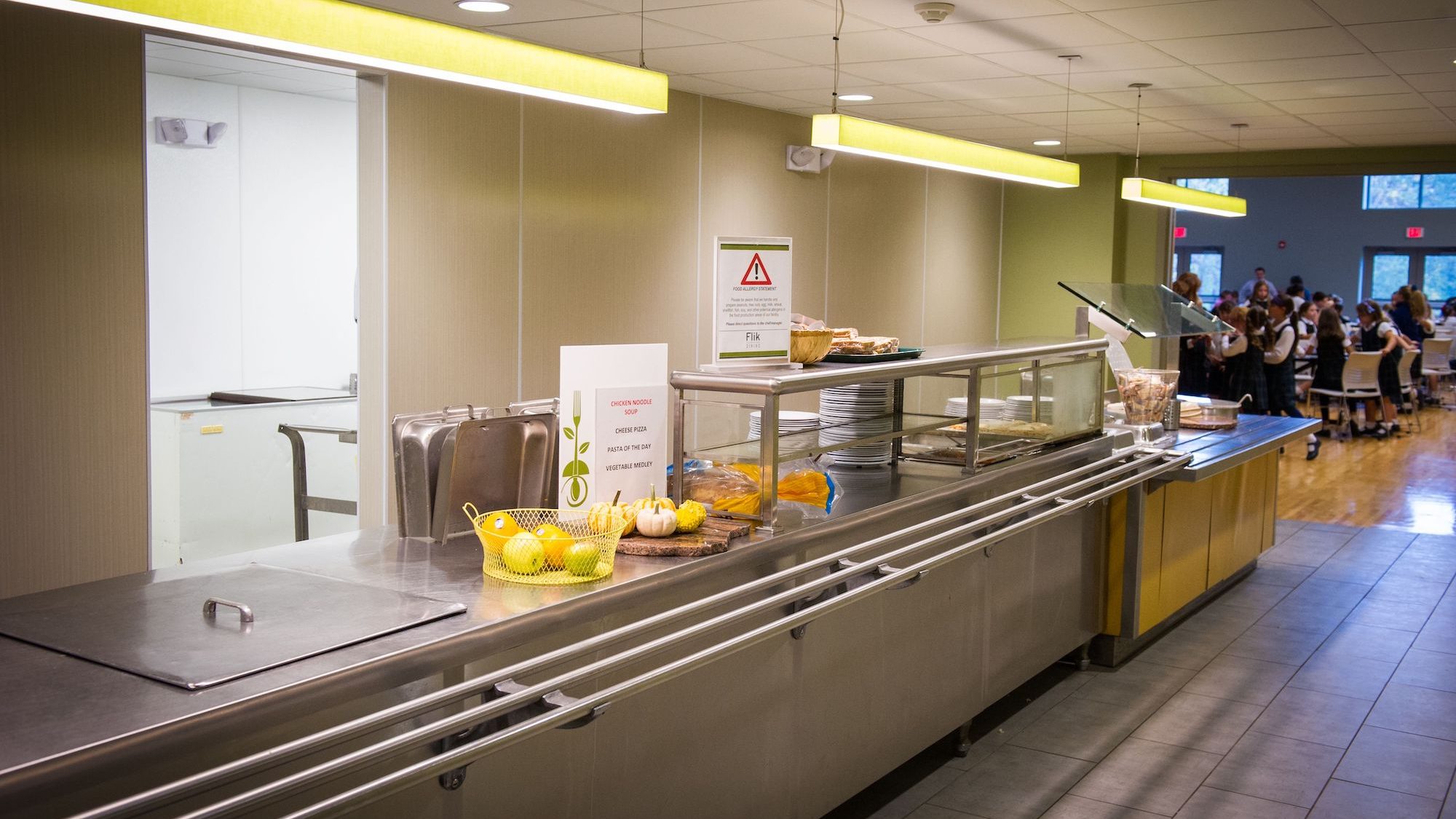
architecture+ worked with the Albany Academies and Sano-Rubin Construction Services, LLC, to meet the dining and foodservice needs for the Albany Academy for Girls Facility. The student population had outgrown the original lunchroom. The original gymnasium was identified as a potential new dining space however the reconfiguration of the kitchen was cost prohibitive. architecture+ solved… Read more >