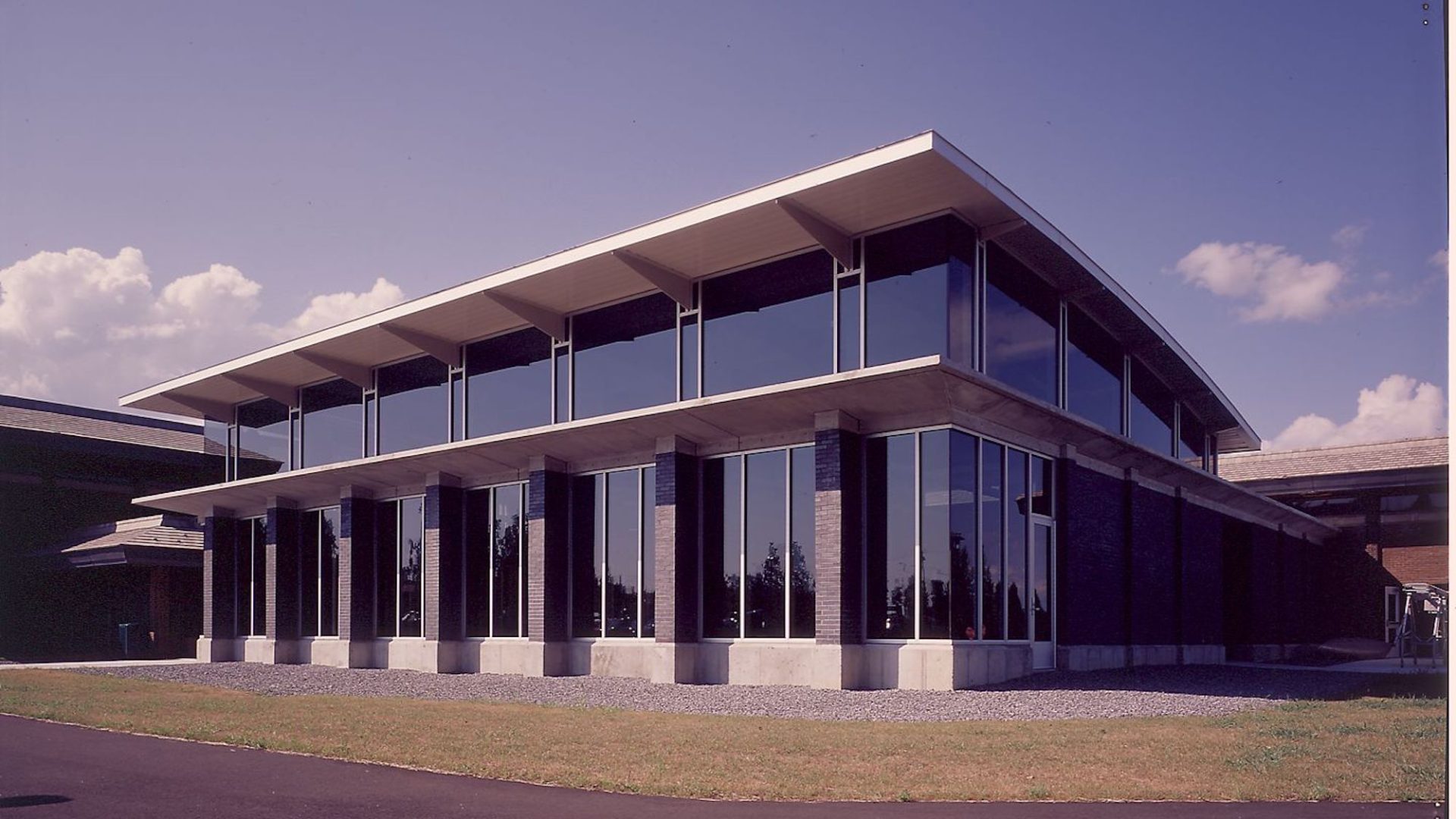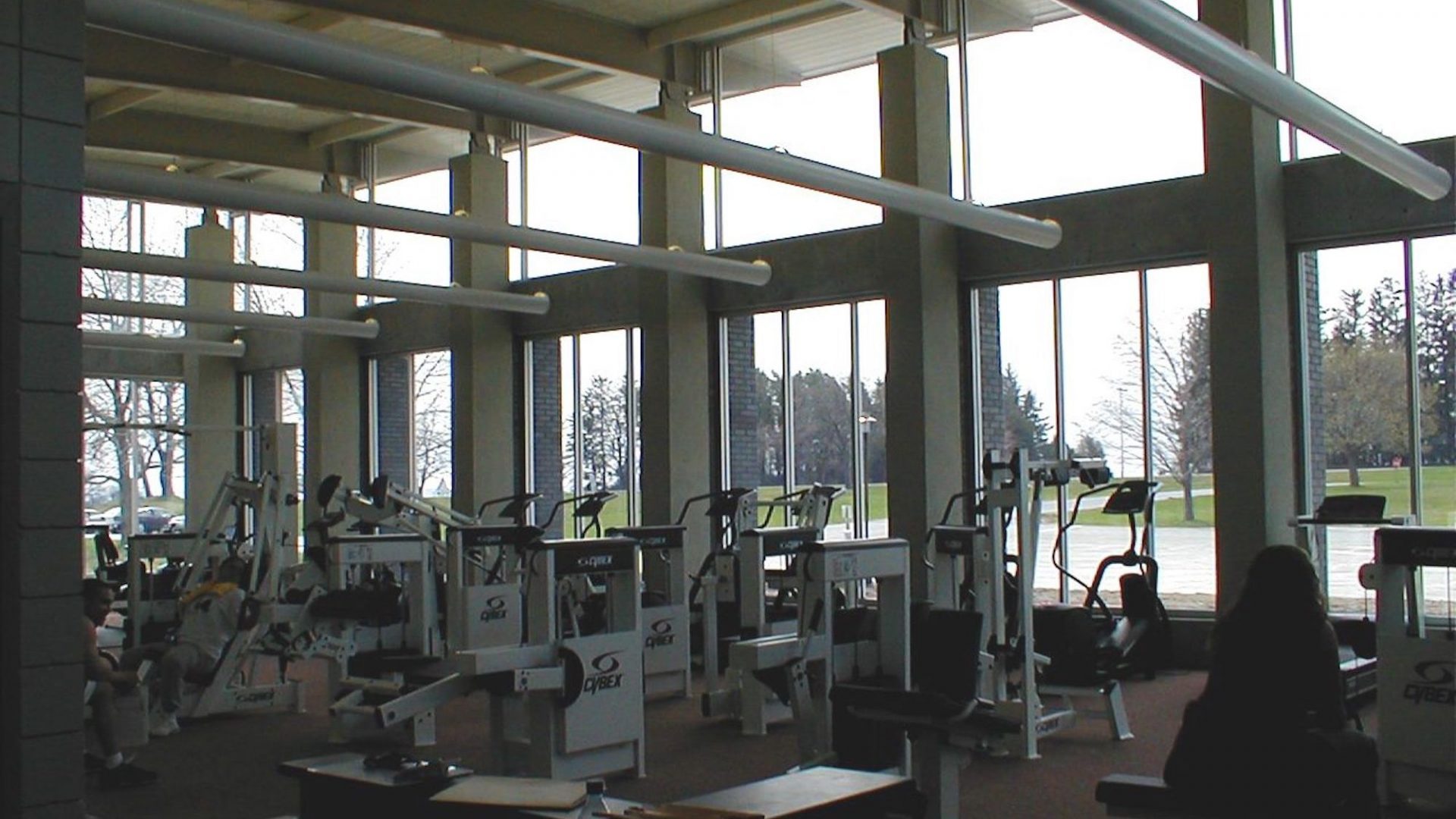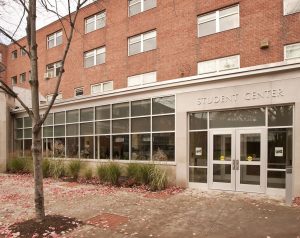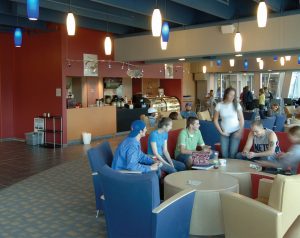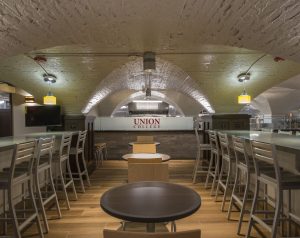Campus Union and Fitness Center
Fulton Montgomery Community College|Johnstown, New York
The addition to the Campus Union houses a 2,000 square foot instructional kitchen, dining, and gathering space used by the College’s Hospitality Program and the campus as a whole. The exterior was designed to emulate architectural elements of the existing building and adjacent original campus structures.
Interior renovations were primarily located in the lower level where an array of student service spaces (game room, student government, TV room) replaced a series of offices. A new sky-lit stair was added to improve circulation and provide daylight to the lower level lobby. The addition to the Physical Education Building is striking from its prominent location at the corner of campus. The curved steel roof seems to float above the aluminum clerestory window wall. Full height, south-facing windows invite warm winter sun into the space while a concrete light shelf blocks the solar gain of hot summer sun. It houses a 7,000 square foot Fitness Center with space for cardiovascular exercise and strength training, handicap-accessible locker rooms, a classroom, storage space and staging areas.
Project Type:
Higher Education
Student Life
Higher Education
Student Life
Size:
9,000 SF
9,000 SF

