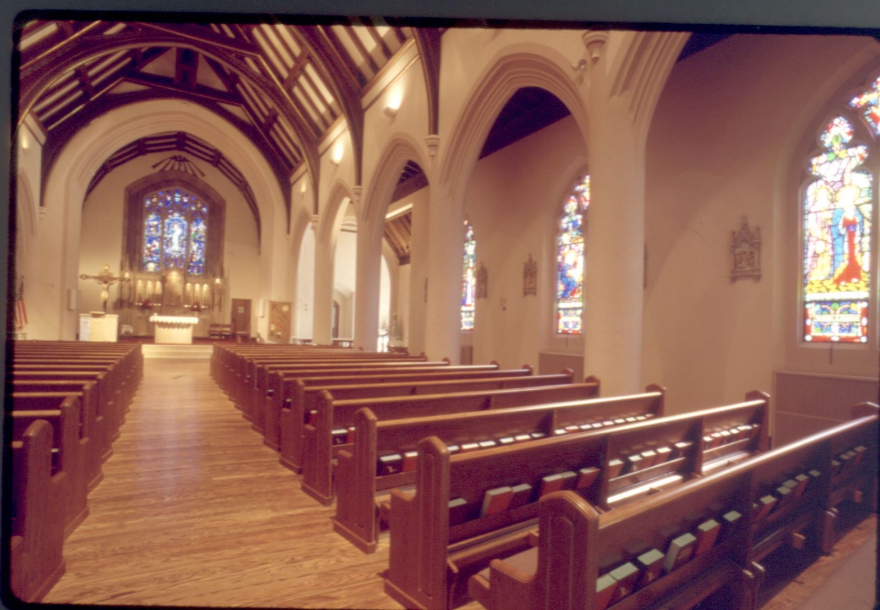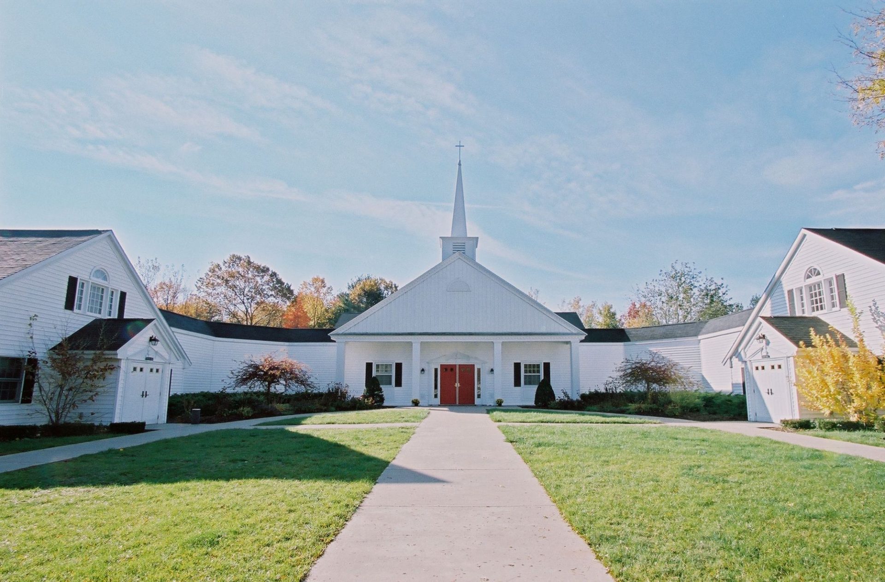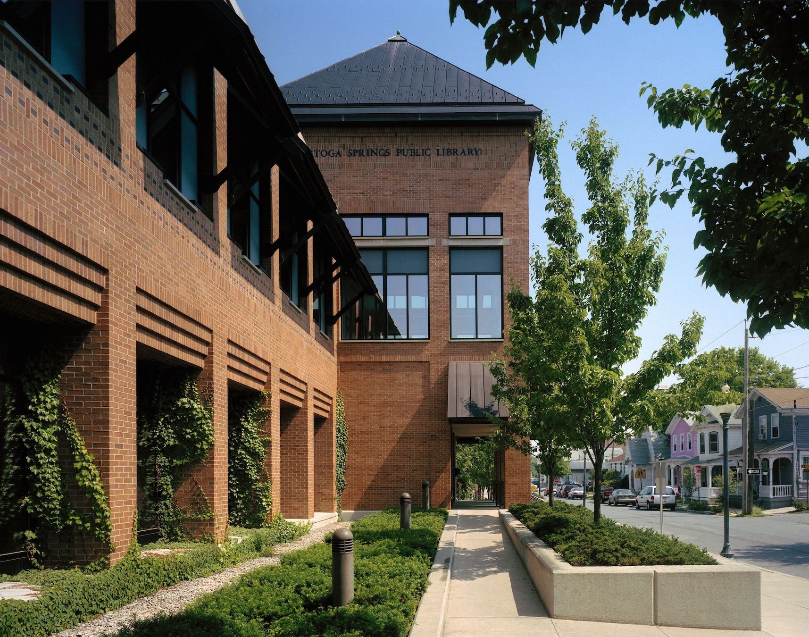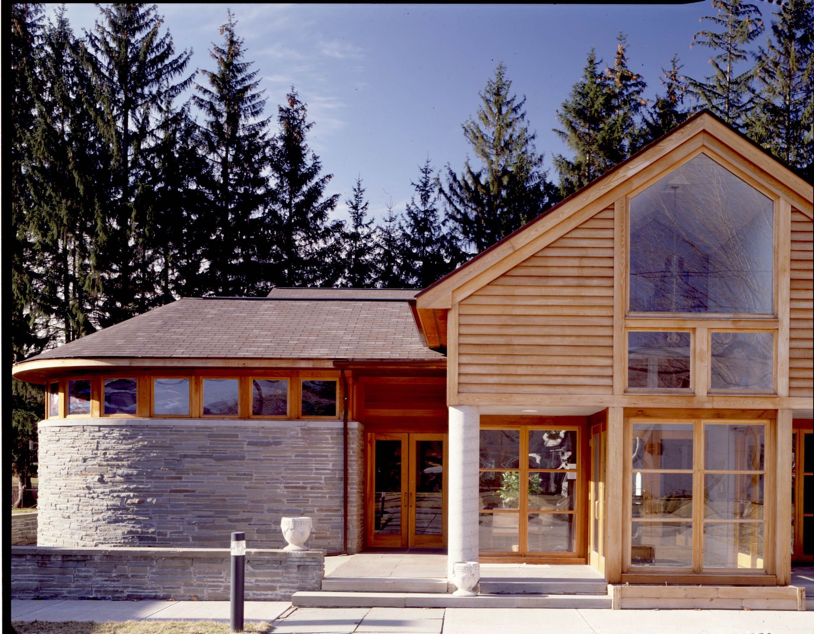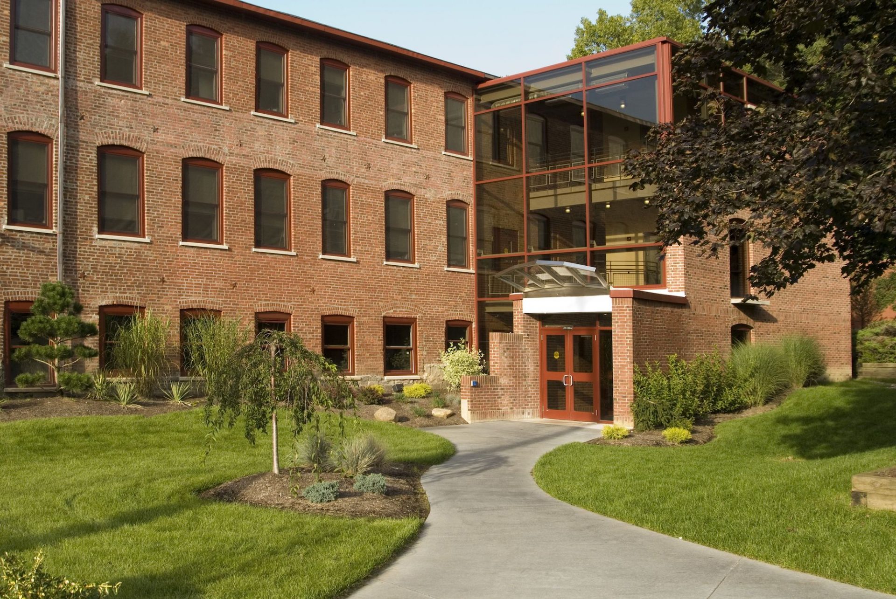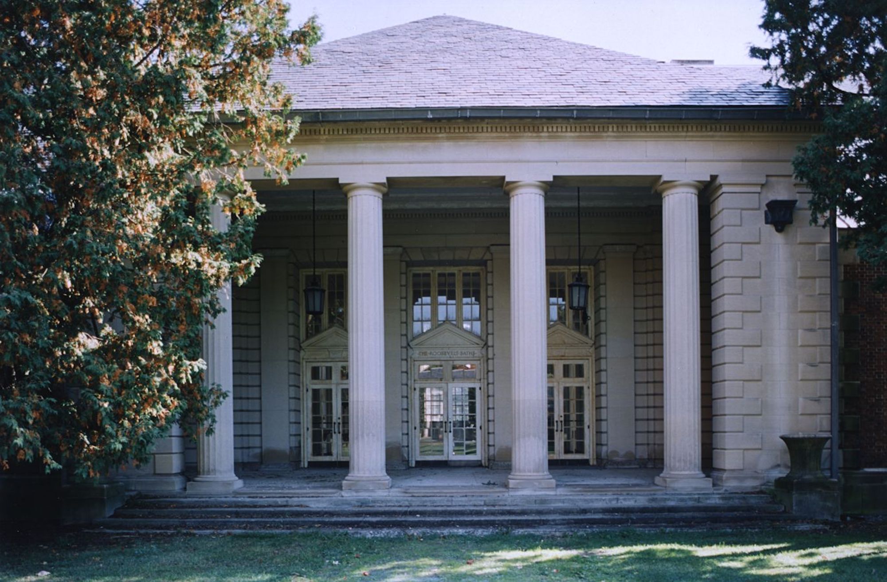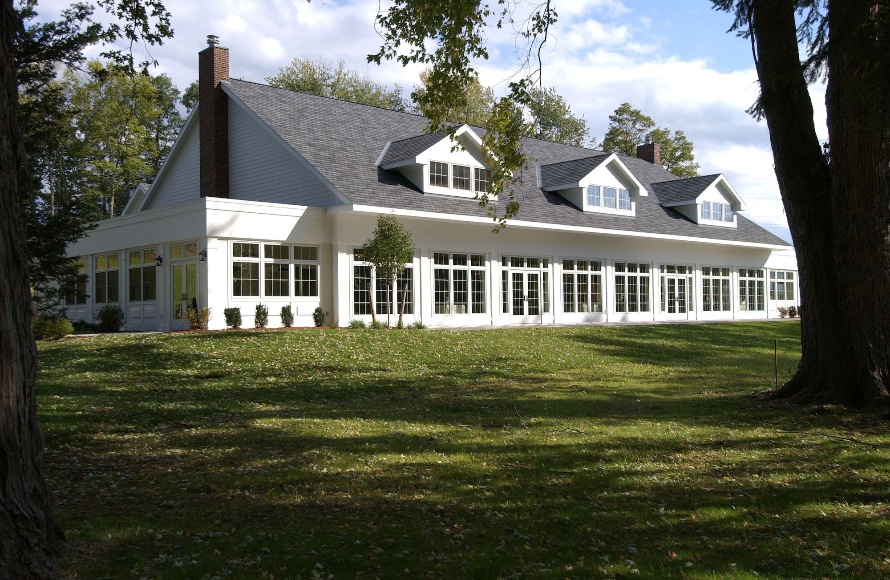We developed a Master Plan to integrate spiritual elements from two parishes into a unified church. Improvements to the church’s exterior included complete restoration of the brick and stone facades and repair of the slate and copper roofing systems. Interior improvements included the reconfiguration of the altar, enlargement of the narthex, the addition of a… Read more >
The church outgrew its existing facilities. We developed a Comprehensive Feasibility Study, Master Plan and Schematic Design to accommodate their space needs. Work included extensions to the parish hall and classroom wings and renovations to existing services such as kitchen, bathrooms and building systems. A large worship space was also added. It includes liturgical modifications… Read more >
The church expressed a desire for strong liturgical structuring that included location of the sacraments within the worship area. We prepared a Master Plan to reorganize space to meet their needs. The new worship space accommodates over 900 people while seating the congregation as close to the sanctuary as possible. Folding partitions allow overflow worship… Read more >
This new, three-story library is designed to bridge the commercial west end of the site and the more residential neighborhood to the east. Awards Honor Award, Capital District Masonry Institute, 1996 Award of Merit, American Concrete Institute, Eastern New York Chapter, 1996 Rapid population growth and a desire to provide extended services to the community… Read more >
Over the past decade, architecture+ has worked with Ross Enterprises to redevelop historic buildings on their 15 acre technology park site. This includes the reuse of historic buildings for a variety of tenants including the redevelopment of traditional manufacturing spaces for advanced machining, packaging, shipping, and warehousing. architecture+ has worked with Ross Enterprises to develop… Read more >
architecture+ was responsible for the exterior preservation and interior restoration and renovation of these two nationally-listed historic mineral bathhouses. Scenes from Robert Redford’s movie The Horse Whisperer were shot on site. Large portions of the facility were significantly reconfigured while retaining the feel and quality of the existing building. In addition to mineral spring baths,… Read more >
We provided design services to transform this Victorian residence into a banquet facility. The facility contains a 5,500 square foot restaurant, a 8,500 square foot banquet facility that seats 270, an outdoor pavilion, parking, and caretaker’s carriage house.
