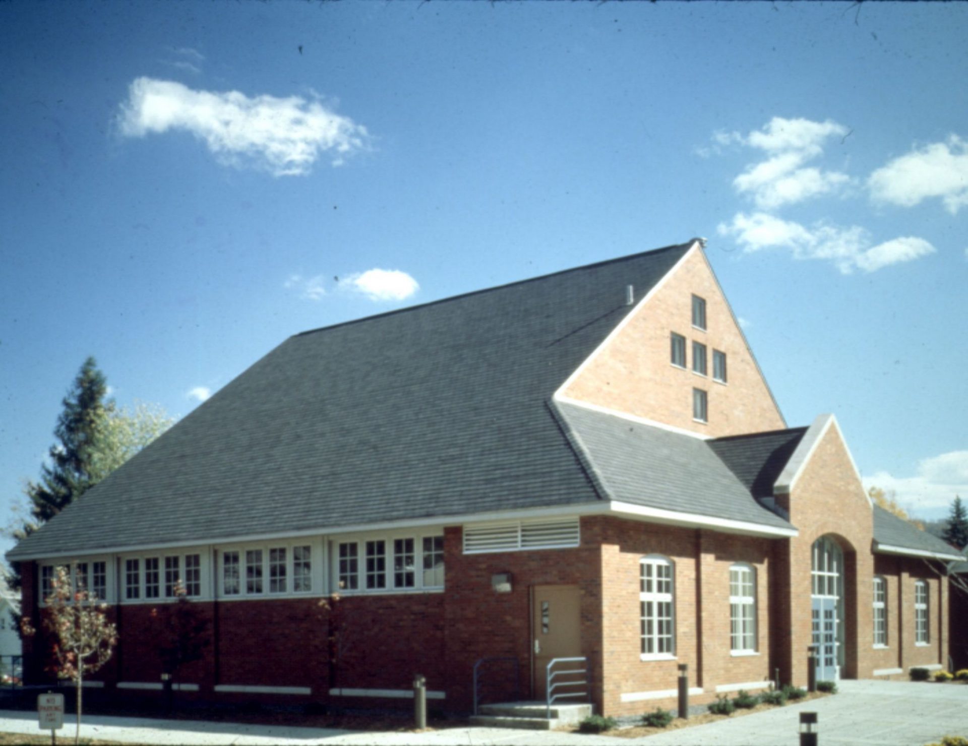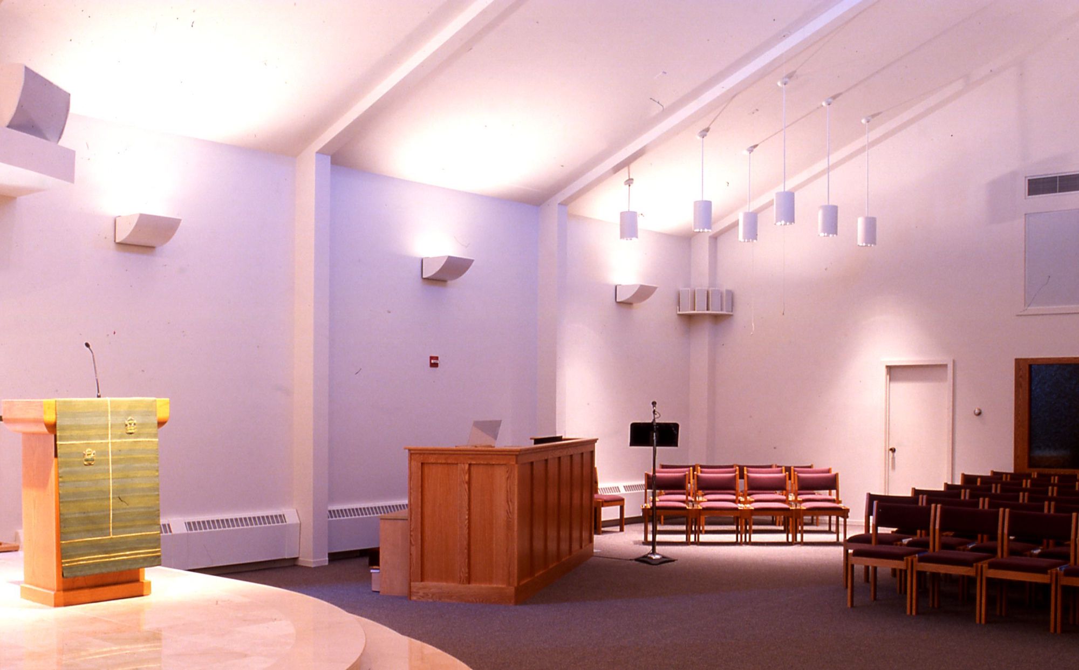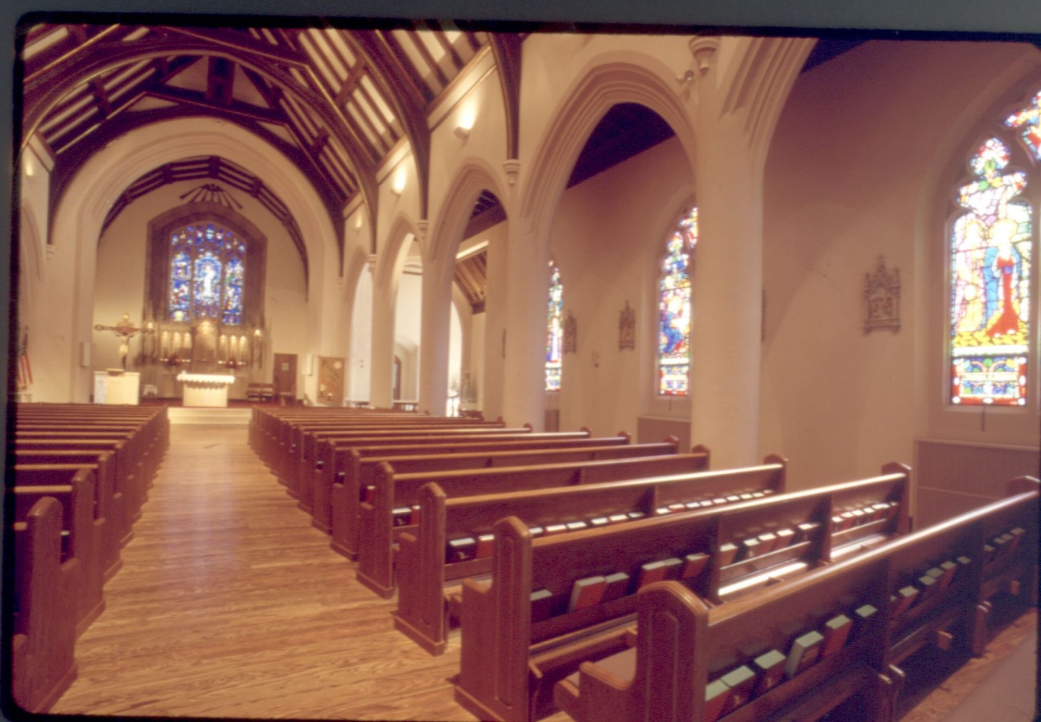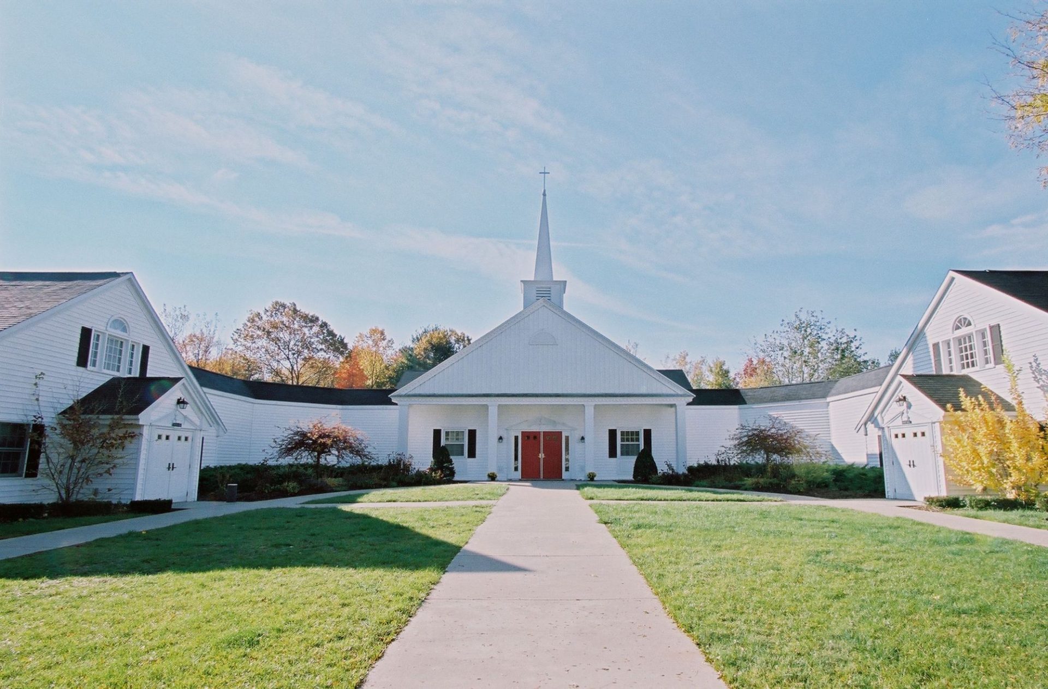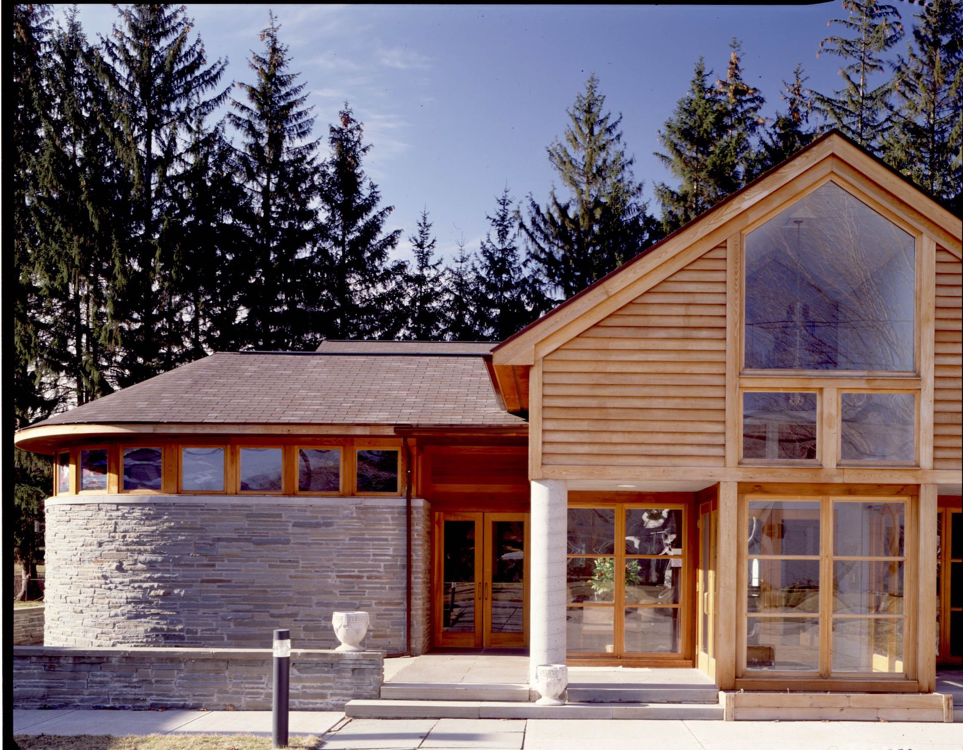The congregation of St. Vincent de Paul had outgrown its 1894 building. We prepared a comprehensive Feasibility Study and Master Plan to identify viable solutions. Since it was not feasible to expand the existing building, a new church was constructed. The original building will be renovated to provide educational and small group meeting spaces.
We developed a Master Plan to integrate spiritual elements from two parishes into a unified church. Improvements to the church’s exterior included complete restoration of the brick and stone facades and repair of the slate and copper roofing systems. Interior improvements included the reconfiguration of the altar, enlargement of the narthex, the addition of a… Read more >
The church outgrew its existing facilities. We developed a Comprehensive Feasibility Study, Master Plan and Schematic Design to accommodate their space needs. Work included extensions to the parish hall and classroom wings and renovations to existing services such as kitchen, bathrooms and building systems. A large worship space was also added. It includes liturgical modifications… Read more >
The church expressed a desire for strong liturgical structuring that included location of the sacraments within the worship area. We prepared a Master Plan to reorganize space to meet their needs. The new worship space accommodates over 900 people while seating the congregation as close to the sanctuary as possible. Folding partitions allow overflow worship… Read more >
