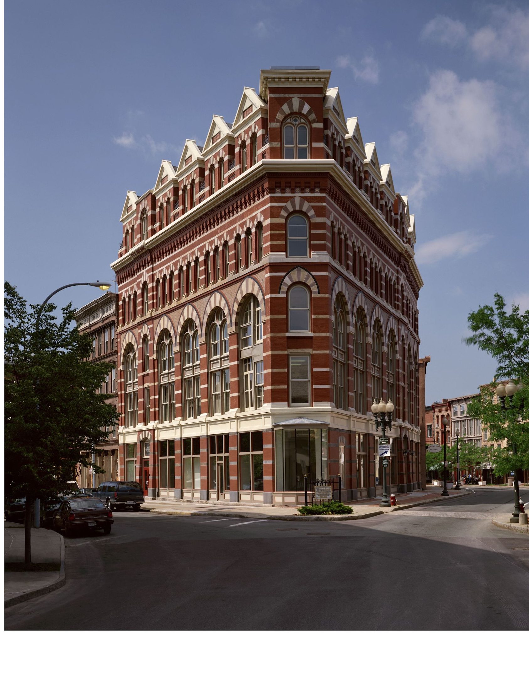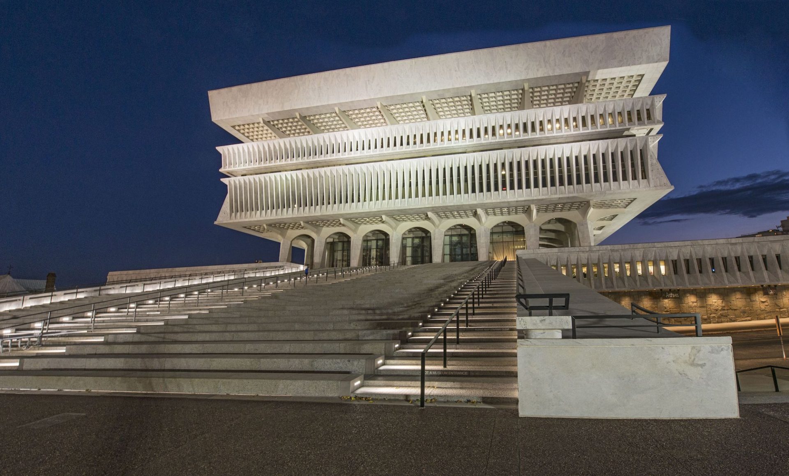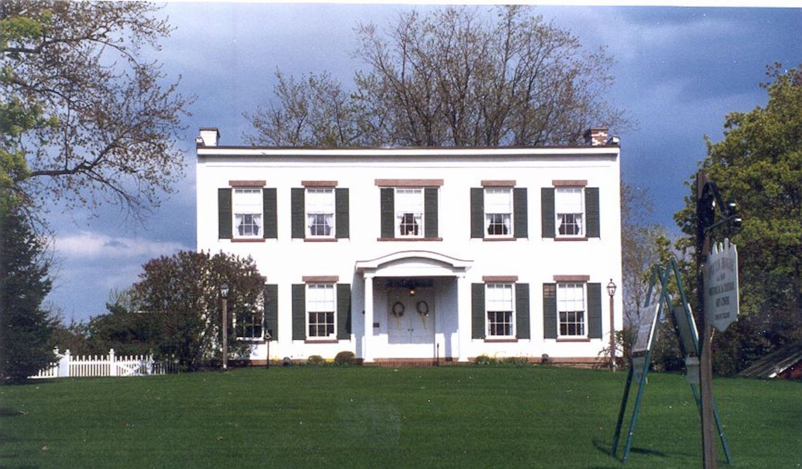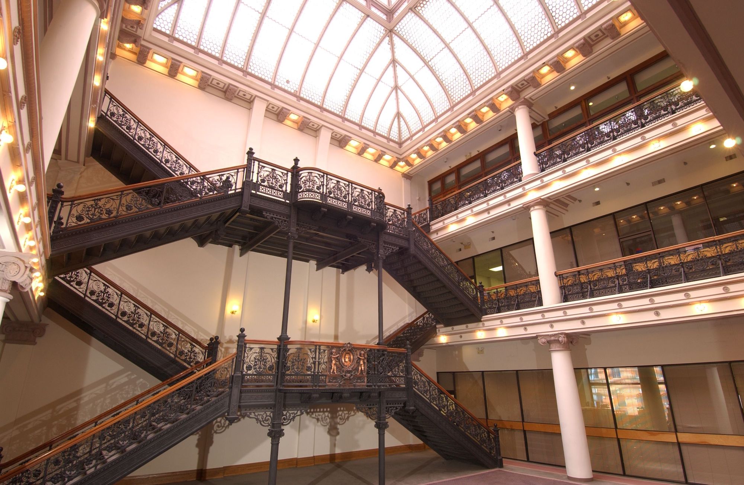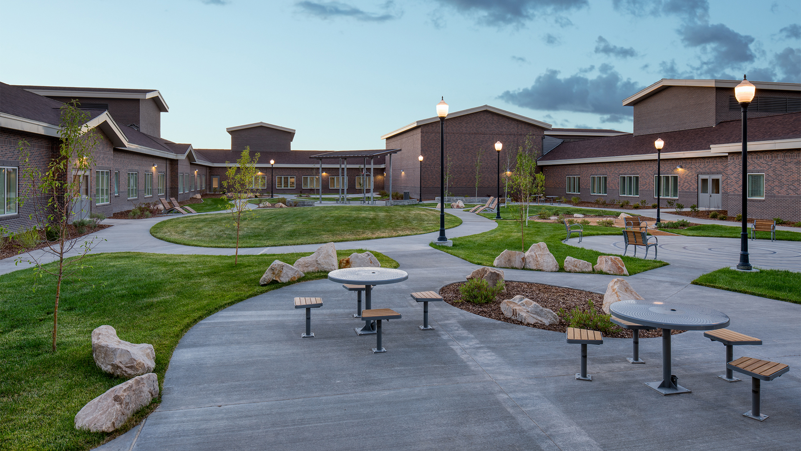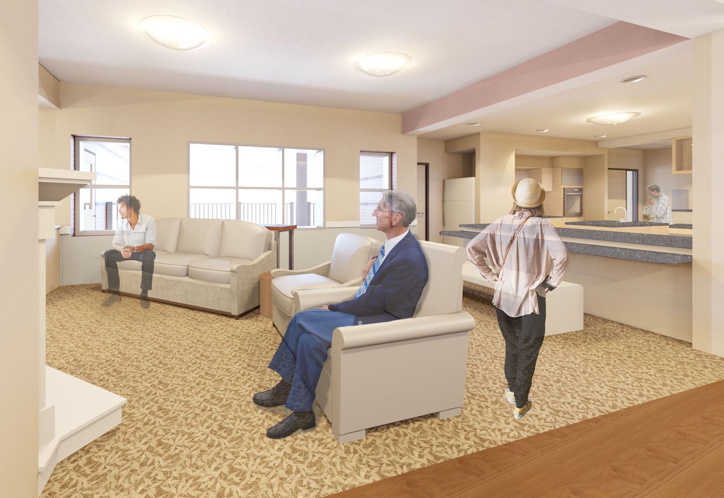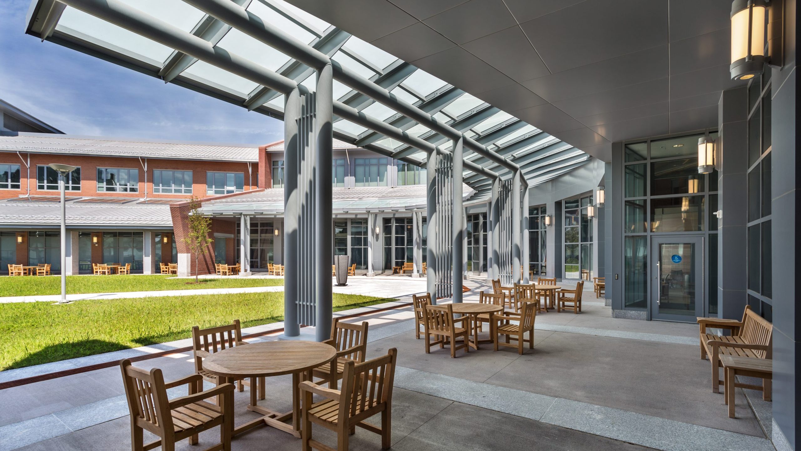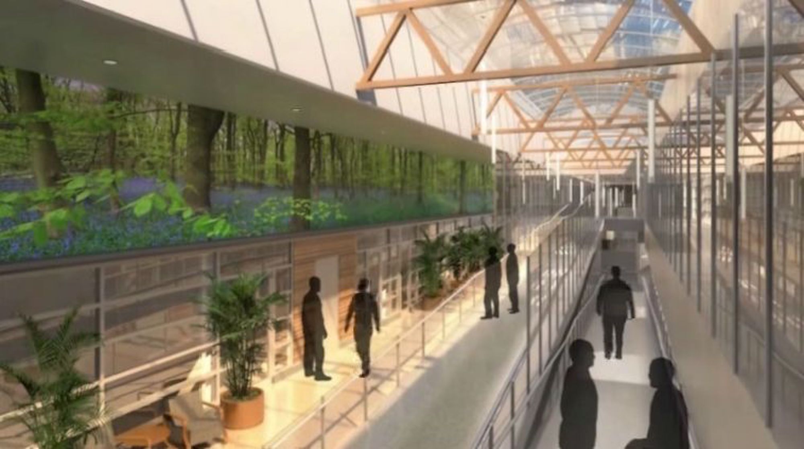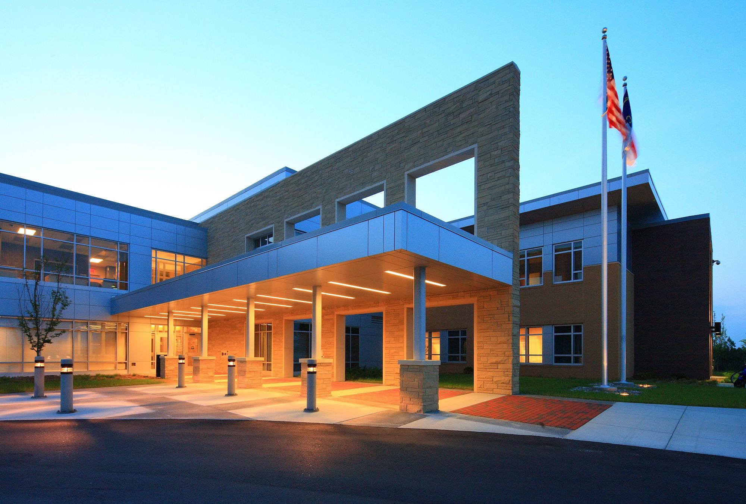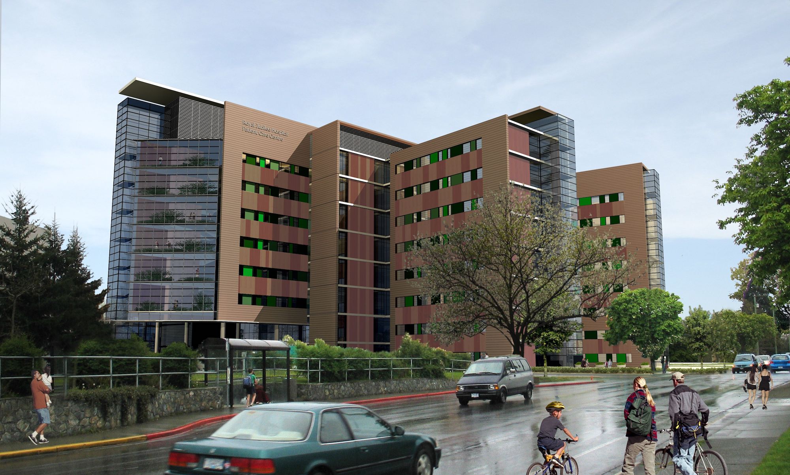In 1998 this rare Moorish/Victorian style building in downtown Troy was so deteriorated that the city was on the verge of demolishing it. Originally built as a six-story office building in 1871, The Rice Building was damaged in a serious fire in 1916. The 6th floor and three spires were completed destroyed. During the 1980s… Read more >
This historic residence now serves as the Town of Colonie’s Cultural Center. Exterior work included extensive masonry rebuilding. We added climate and temperature control systems to protect historic artifacts and paintings. Original features such as the stoves and bread ovens remain. In addition, we preserved the grounds, out-buildings and barn to provide an interesting setting… Read more >
The historic Frear Building was built in 1904 by internationally known retailer William Frear. We were commissioned to perform extensive interior and exterior renovations to this long neglected building. The facade is comprised of white, Roman style bricks, sculptured marble, and terra cotta trim. The ornate roof ballistrade is comprised of artfully crafted stamped galvanized… Read more >
Our involvement with this project began as an engagement to develop over arching project goals and to describe the clinical and space program for the ensuing project. It was recognized from the beginning that the new Campus would replace two existing and aged hospital Campuses. We considered alternative locations on one or both of the… Read more >
architecture+ provided planning, parti, floor plans, and specialty advisory services for this new 200-bed forensic mental health facility. This $471 million redevelopment project was built on schedule and on budget using a Design-Build-Finance-Maintain model and is LEED Gold Certified. architecture+ served as a subconsultant to Stantec
Wake County faced the need to provide stop gap mental health services in the context of the closing of a nearby State-operated hospital. They saw that challenge as an opportunity to improve an array of County-provided services. architecture+ was engaged by the County as a part of LS3P Architect’s team and charged with the development… Read more >
architecture+ is on the team selected to develop programs, schematic designs, and output specifications guiding the development of a 500-bed replacement hospital on the Royal Jubilee Hospital Campus. We are serving as the specialist for psychiatric inpatient programming and design as well as the advisor on evidence-based design for all elements of the project. Subconsultant… Read more >
