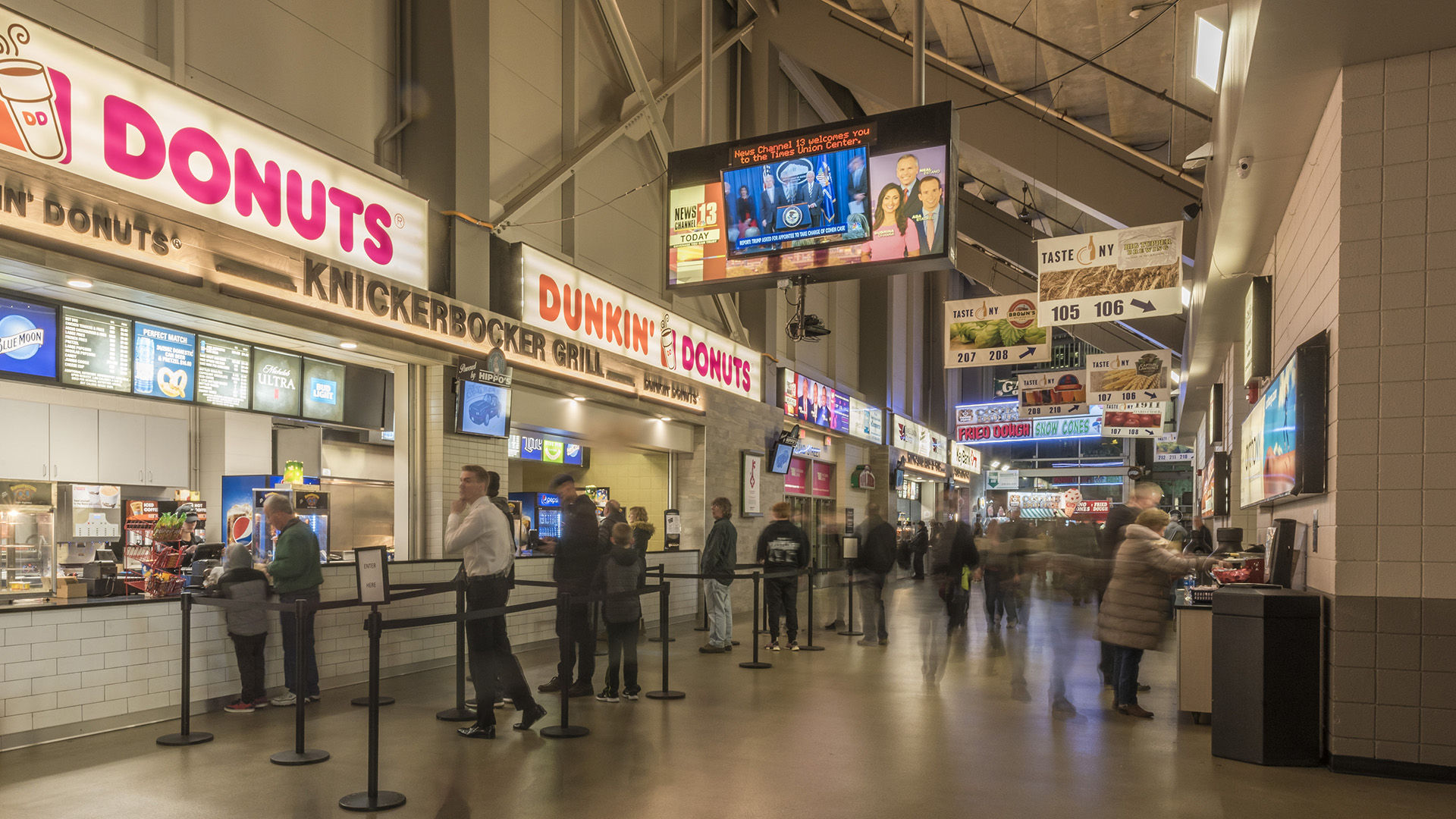
MVP Arena Concession Stands Upgrade

10

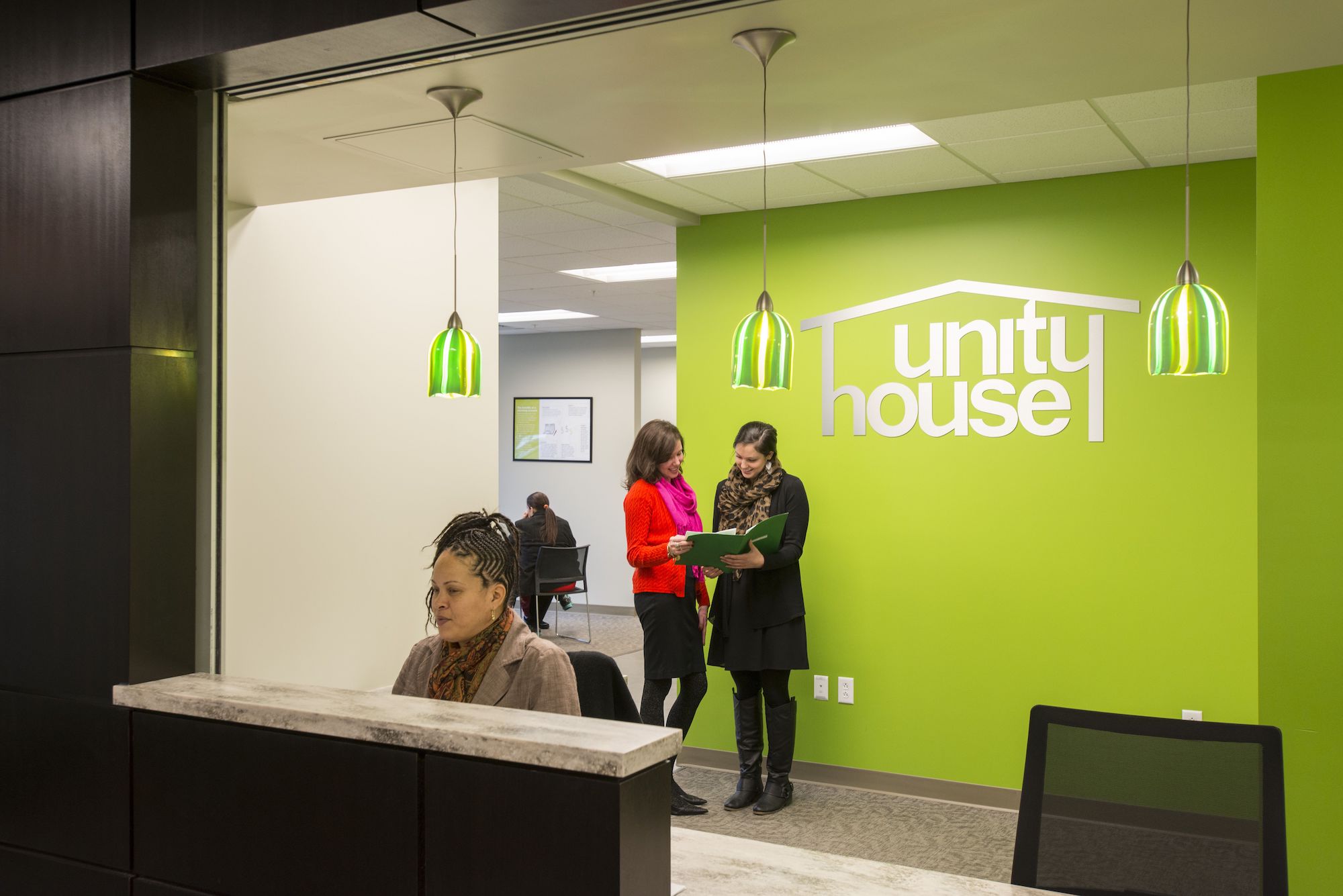
architecture+ provided design services for this new 36,000 square-foot, four-story facility. Unity House is a human service agency that provides services to those who are living in poverty, adults living with mental illness or HIV/AIDS, victims of domestic violence, and children with developmental delays. The building is called “The Front Door” to signify their commitment… Read more >
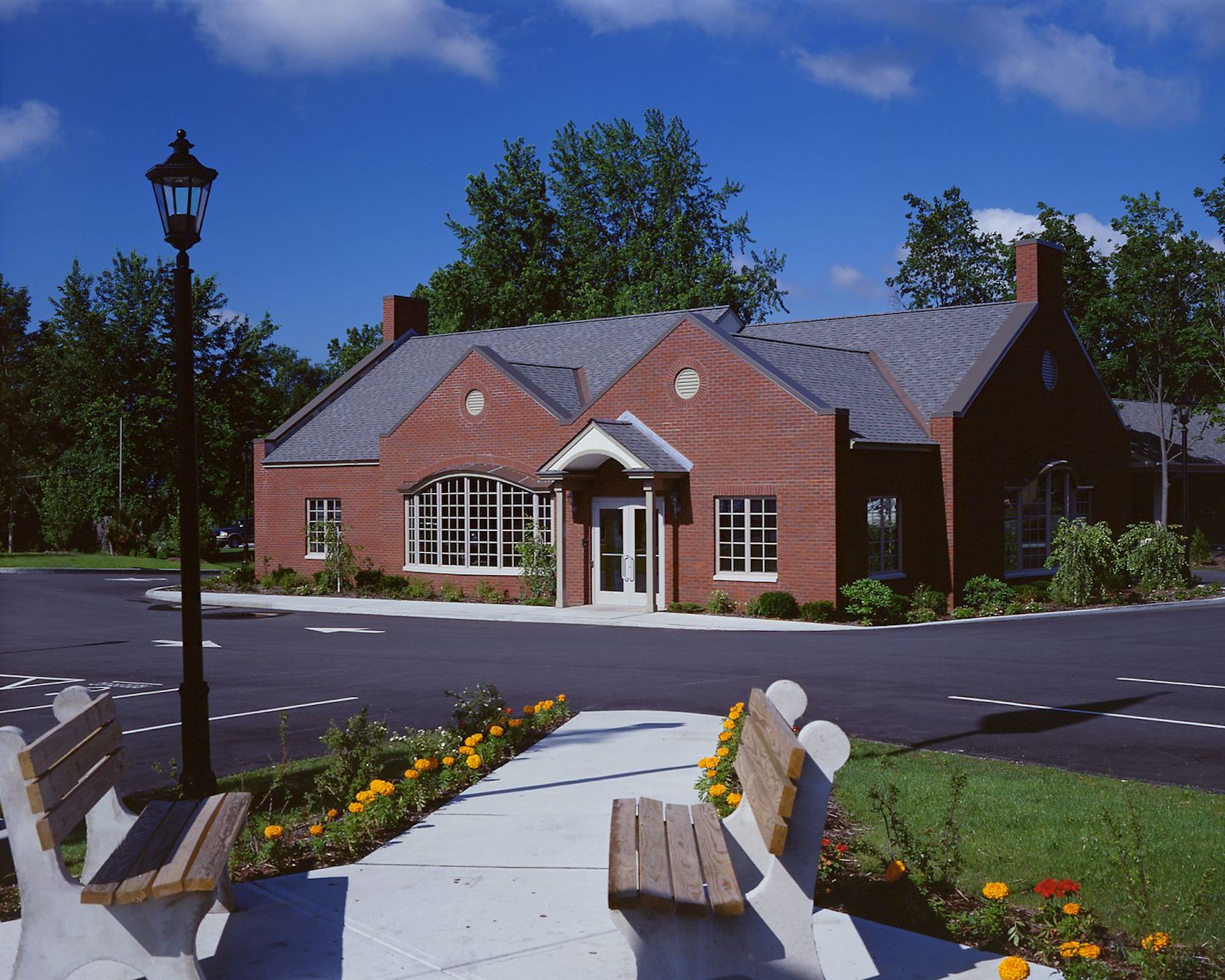
architecture+ was retained by Troy Savings Bank to design new facilities and renovations for existing facilities in New York’s Capital District. Wynantskill Branch New construction of a one-story bank branch designed to fit on a dense suburban site in a rapidly growing community. The building features the latest in drive through, ATM and teller facilities,… Read more >
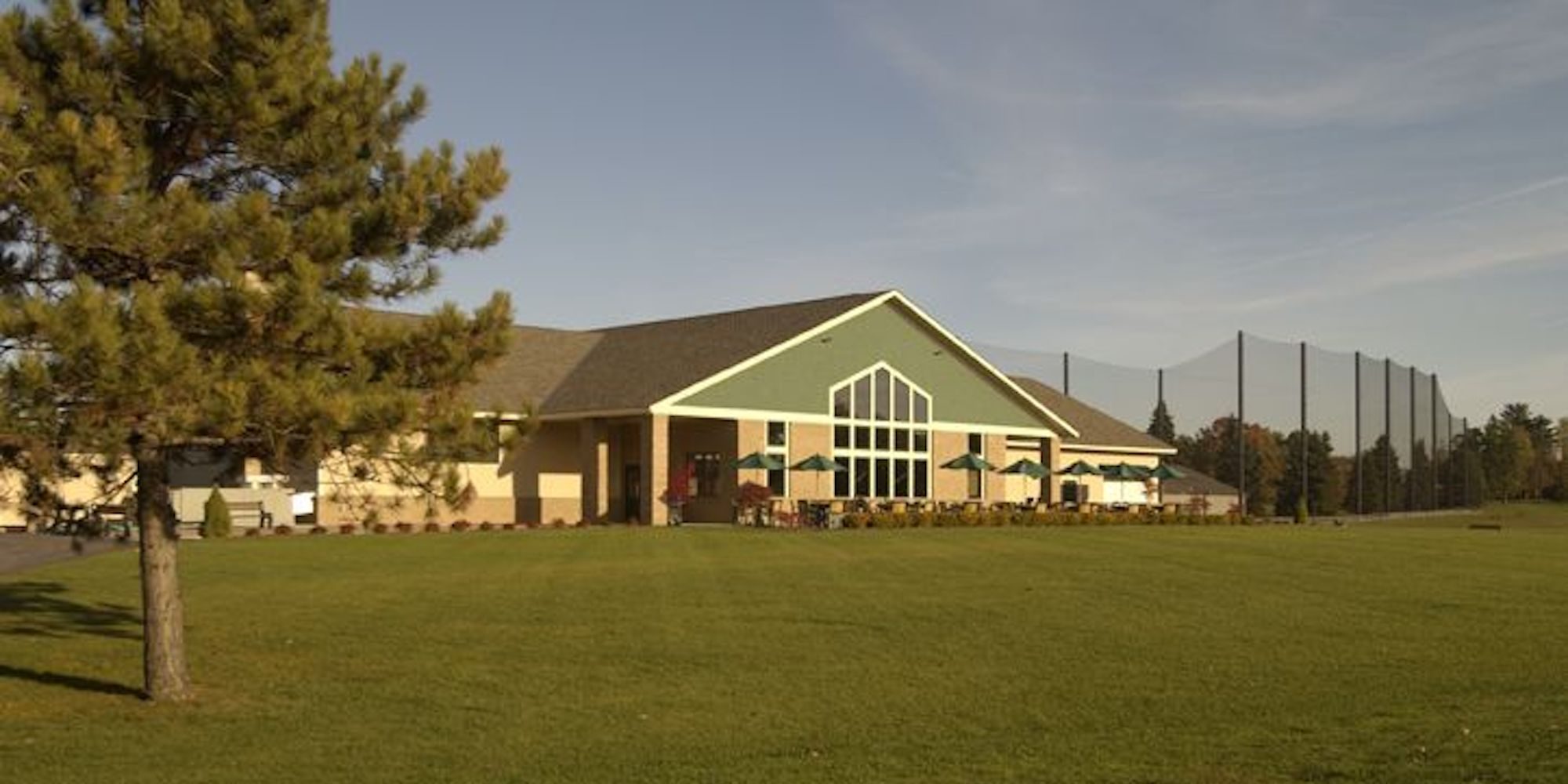
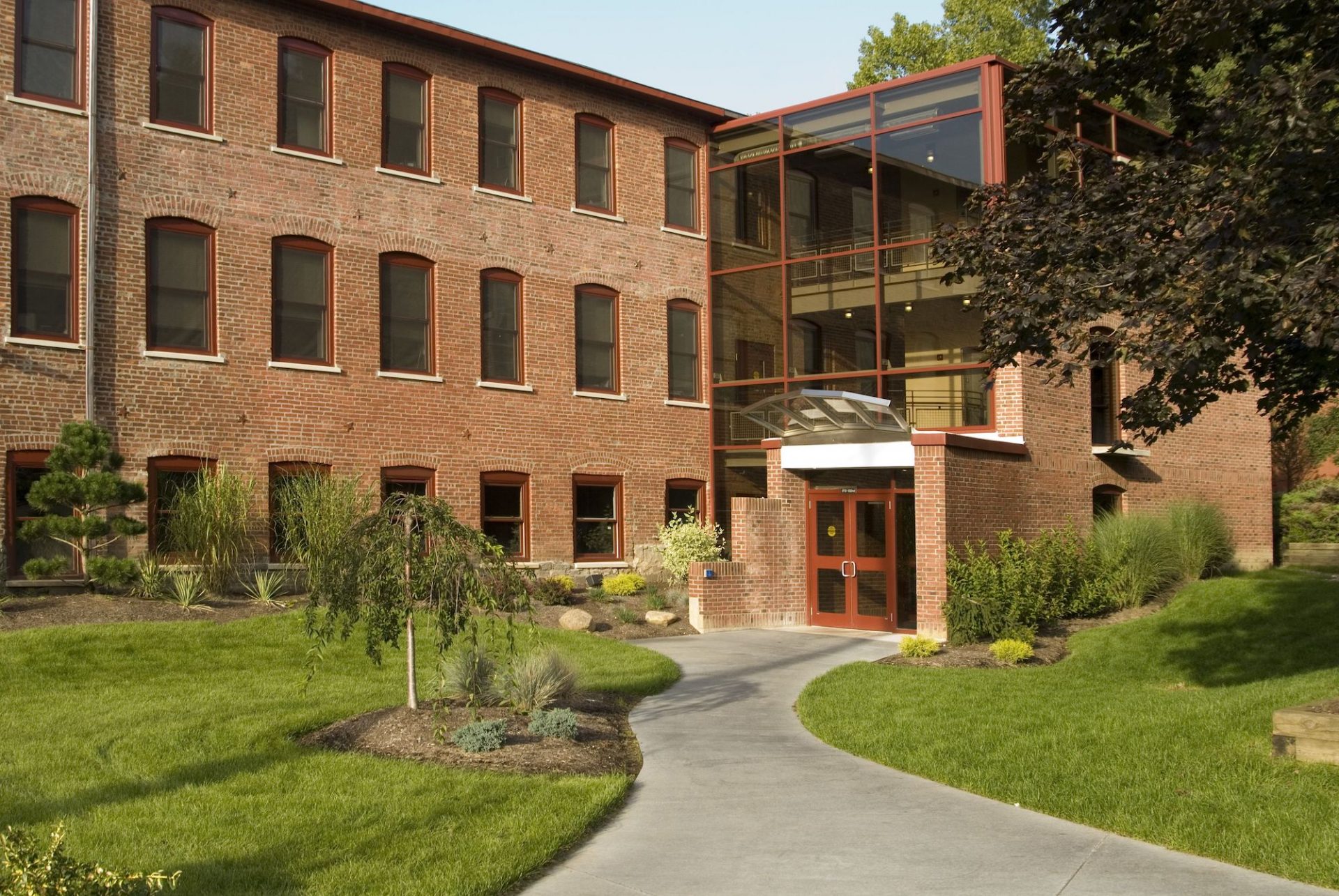
Over the past decade, architecture+ has worked with Ross Enterprises to redevelop historic buildings on their 15 acre technology park site. This includes the reuse of historic buildings for a variety of tenants including the redevelopment of traditional manufacturing spaces for advanced machining, packaging, shipping, and warehousing. architecture+ has worked with Ross Enterprises to develop… Read more >
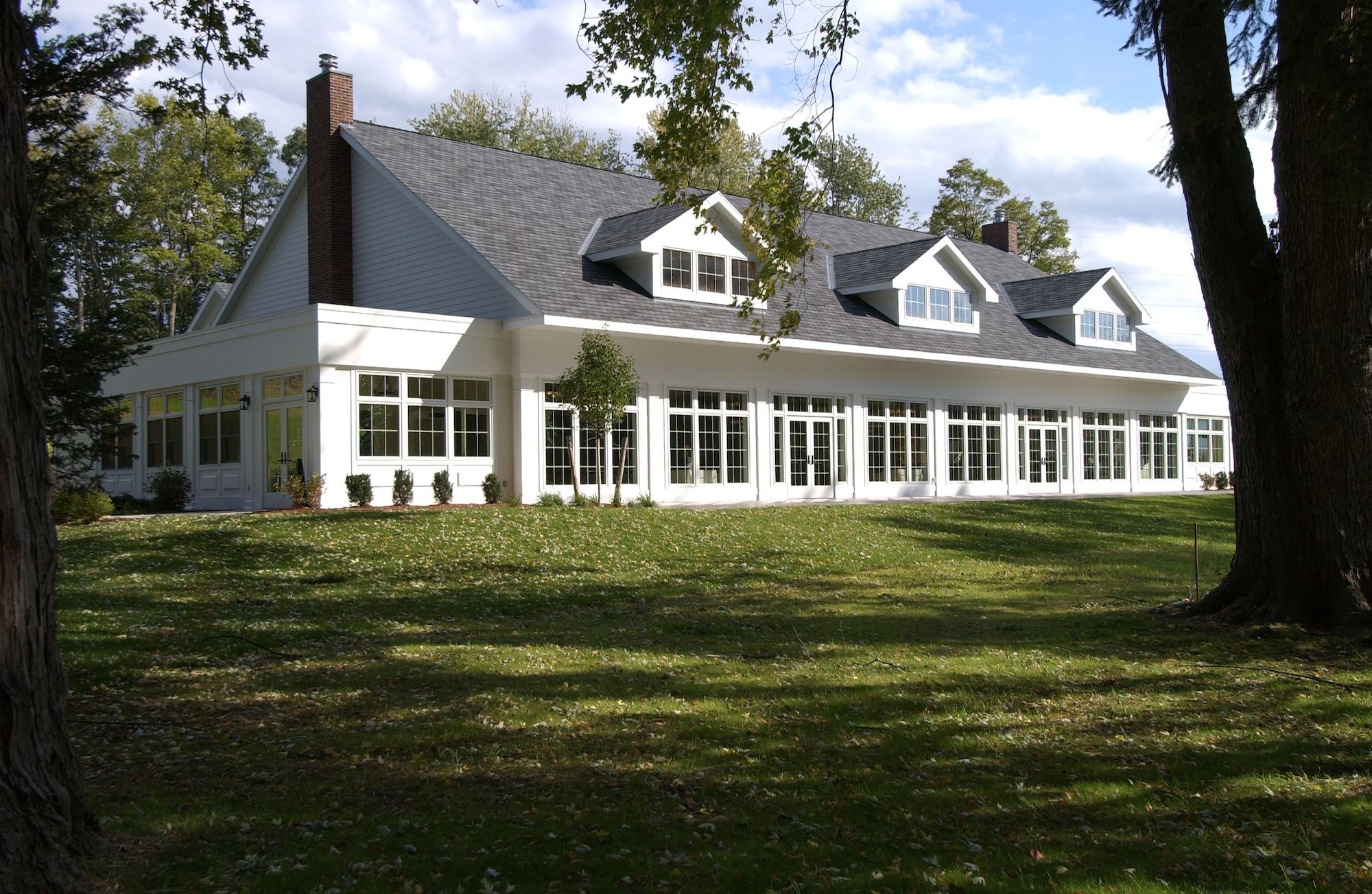
We provided design services to transform this Victorian residence into a banquet facility. The facility contains a 5,500 square foot restaurant, a 8,500 square foot banquet facility that seats 270, an outdoor pavilion, parking, and caretaker’s carriage house.