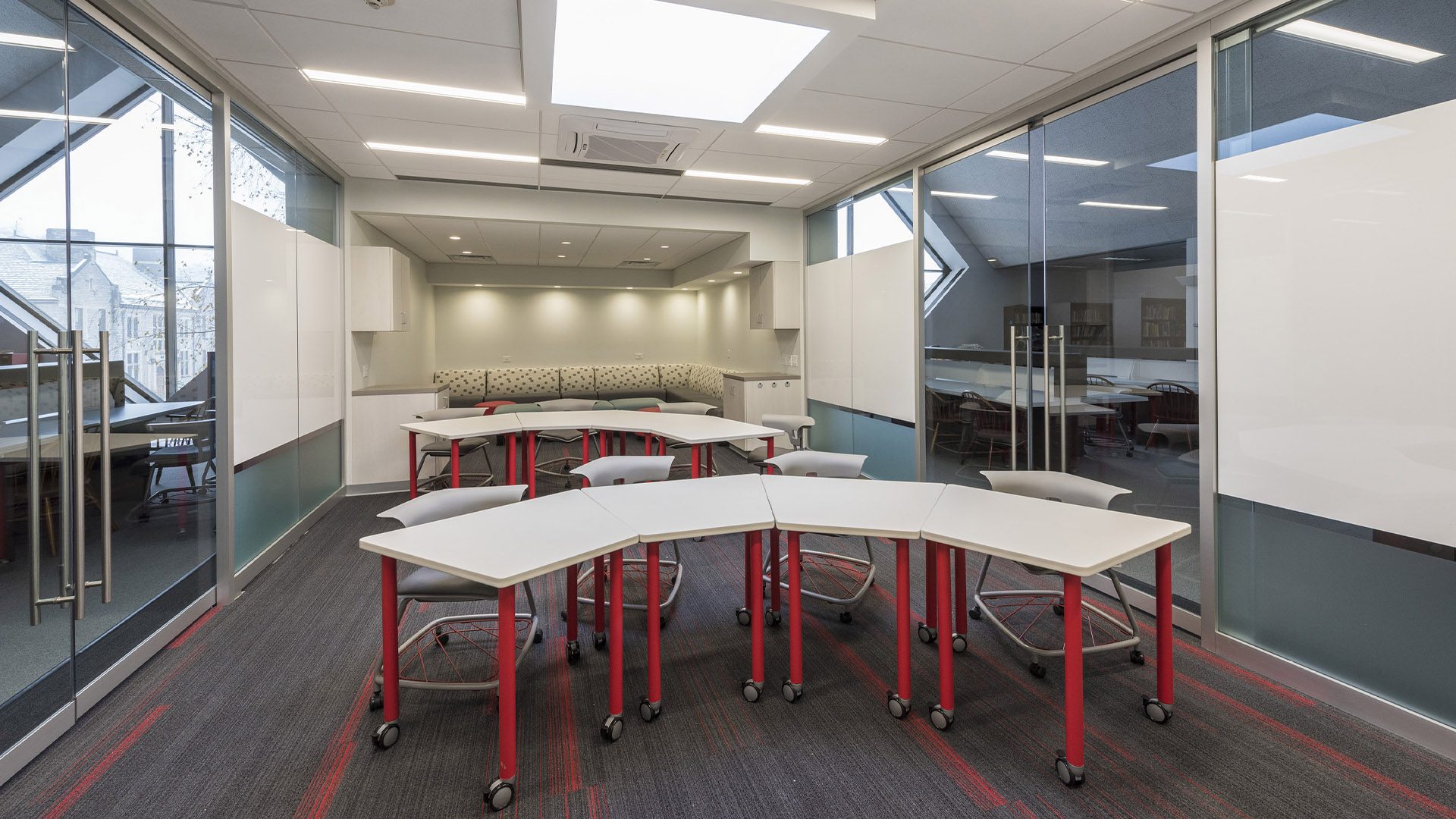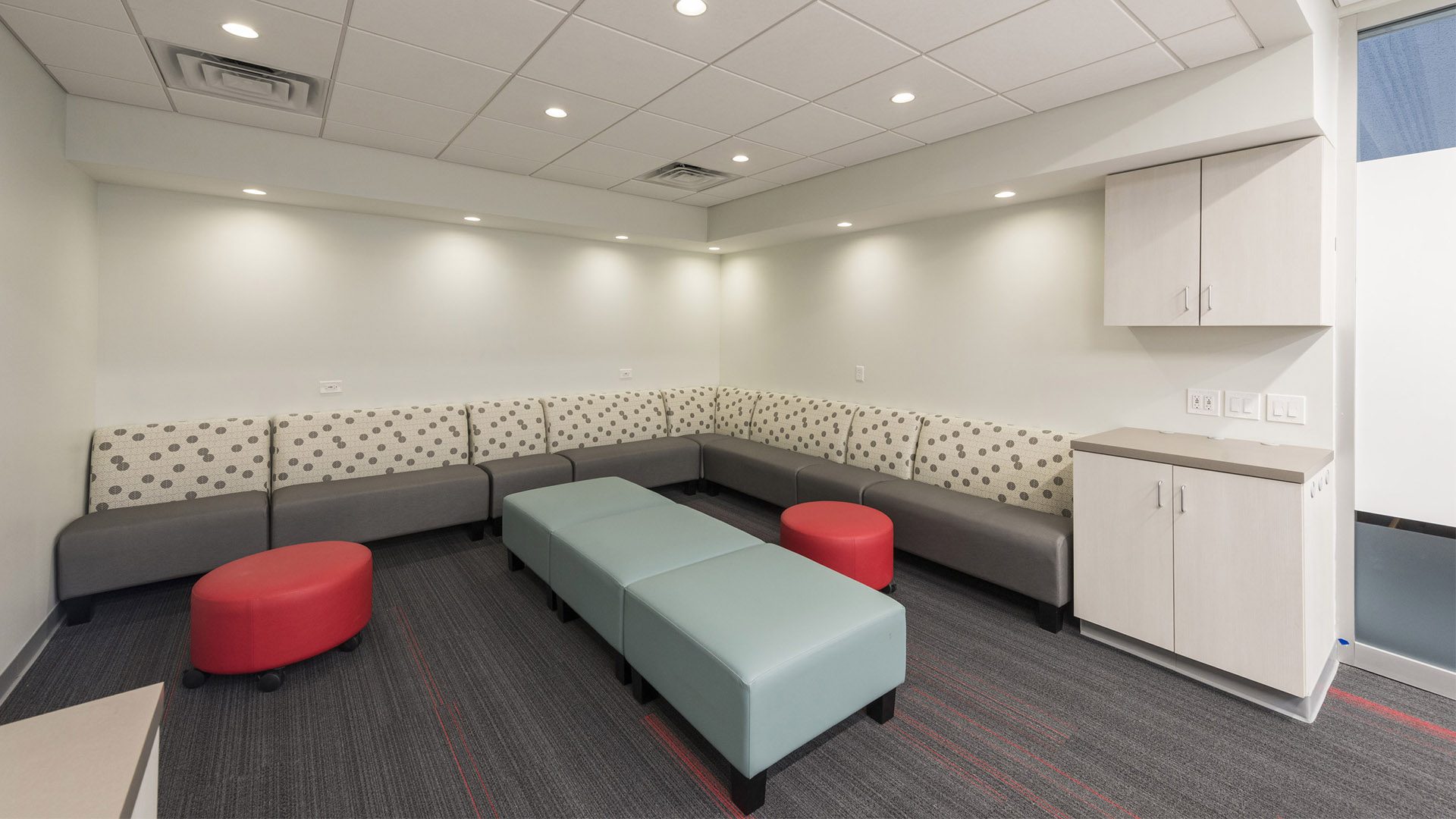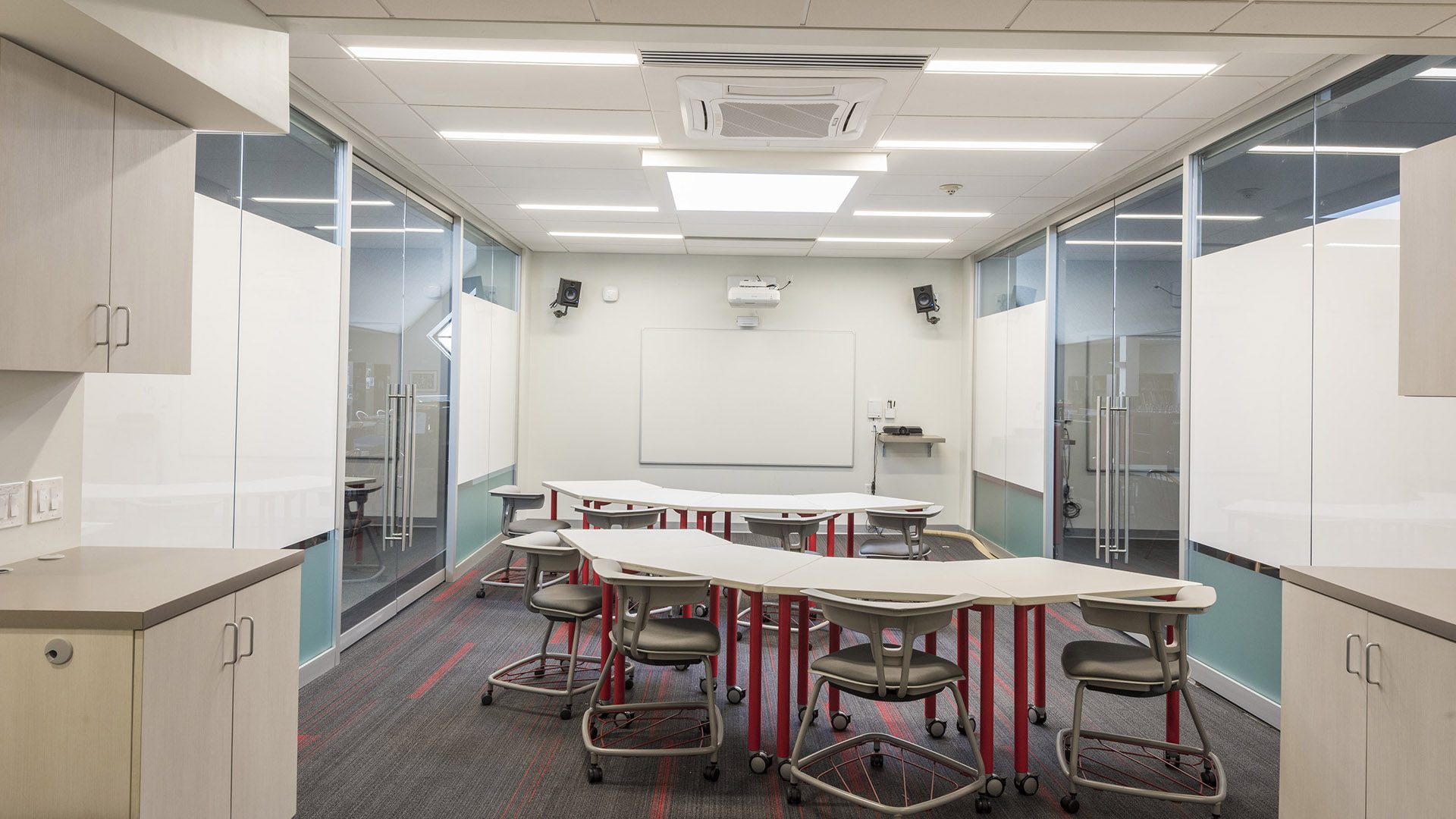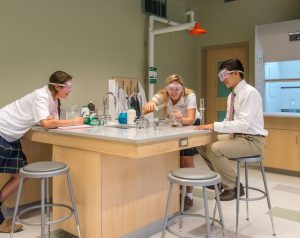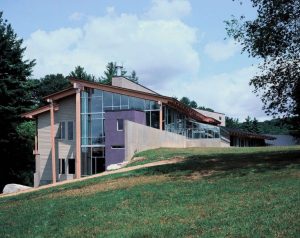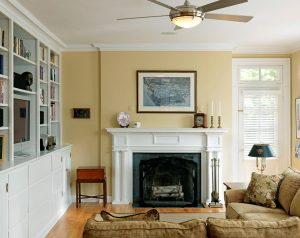The space has high ceilings and beautiful views of the campus and the mountains beyond. It is strategically located in the library to make use of the plentiful resources already in the building. The goal of the project was to build a flexible learning environment that is engaging, and technologically rich.
We conducted a design charrette with campus stakeholders to better understand the functional program, identify critical adjacencies/occupant flow, and any design preferences that could inform the development of the project design. We selected interior finish materials and introduced the school colors to create a bold palette. The design complements the existing interior design of the library while establishing a new baseline for future development of additional energetic spaces.
The classroom is equipped to support 21st century learning. The new space has writable surfaces on every wall, flexible furniture, surround sound, large projection and touch screen capabilities, and pre-set videoconferencing. With its multiple technologies, the room supports a multitude of learning styles.

