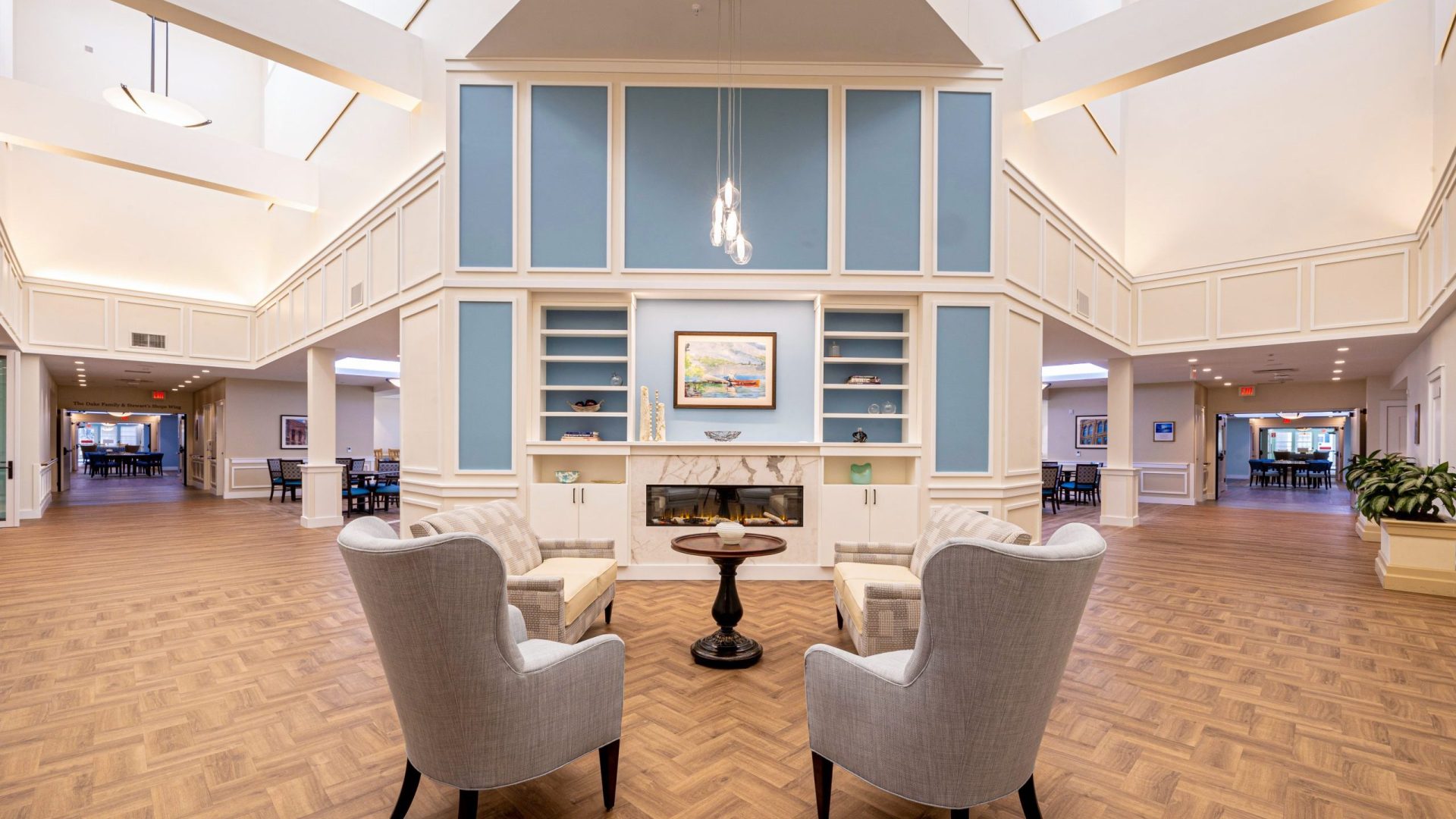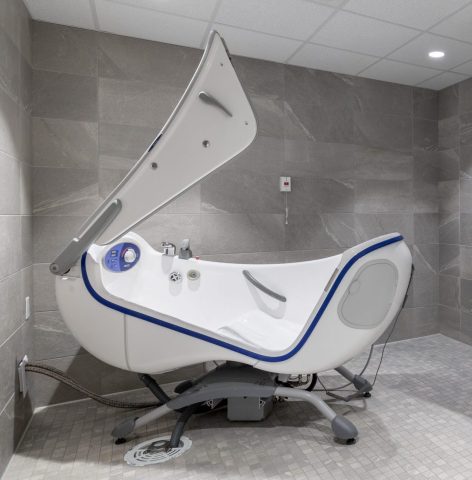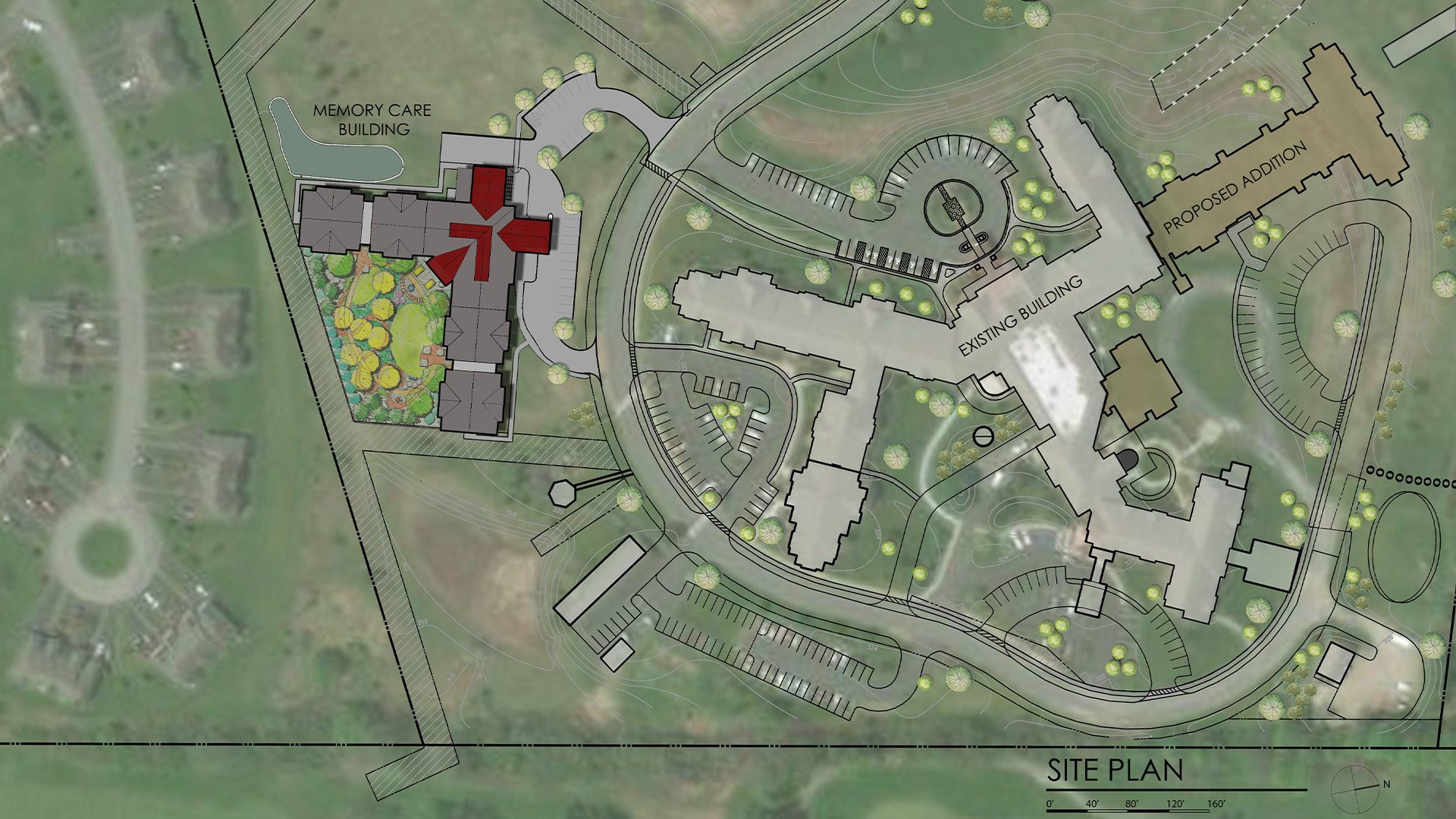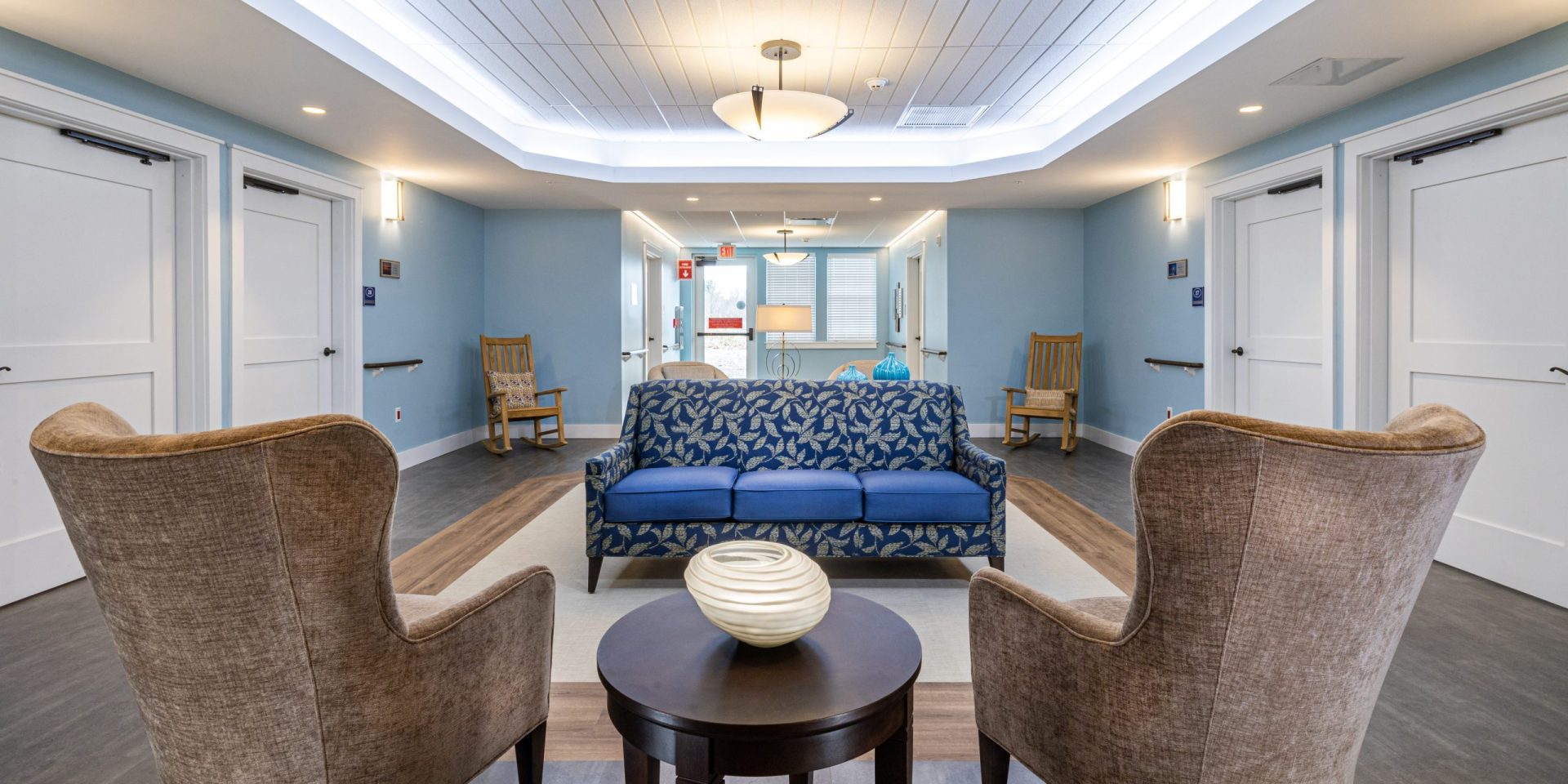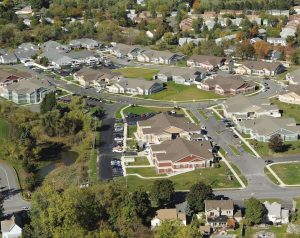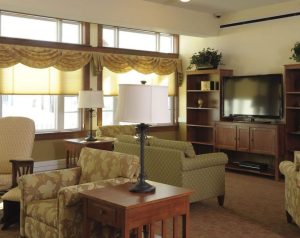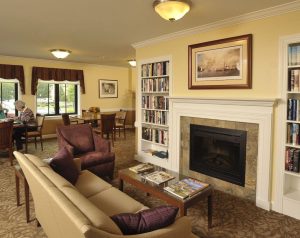The L-shaped building consists of a centralized kitchen and café with porches on each side. Program areas for the residents include a multi-purpose room, spa, and day room as well as activity rooms, dens, sunrooms, and an exterior memory garden. Staff spaces include a break room, exam room, medication room, and conference room in addition to laundry rooms and offices for case management, administration, and marketing. These program elements are connected by a fluid corridor that allows for resident wandering and fosters learning at therapeutic nodes within each suite cluster. Architecturally, the façade was designed to complement the exterior palette of the existing campus. A monitor barn-style clerestory roof with perimeter windows permits light to fill an atrium and features a memory wall that residents and family members experience upon entering the facility.

