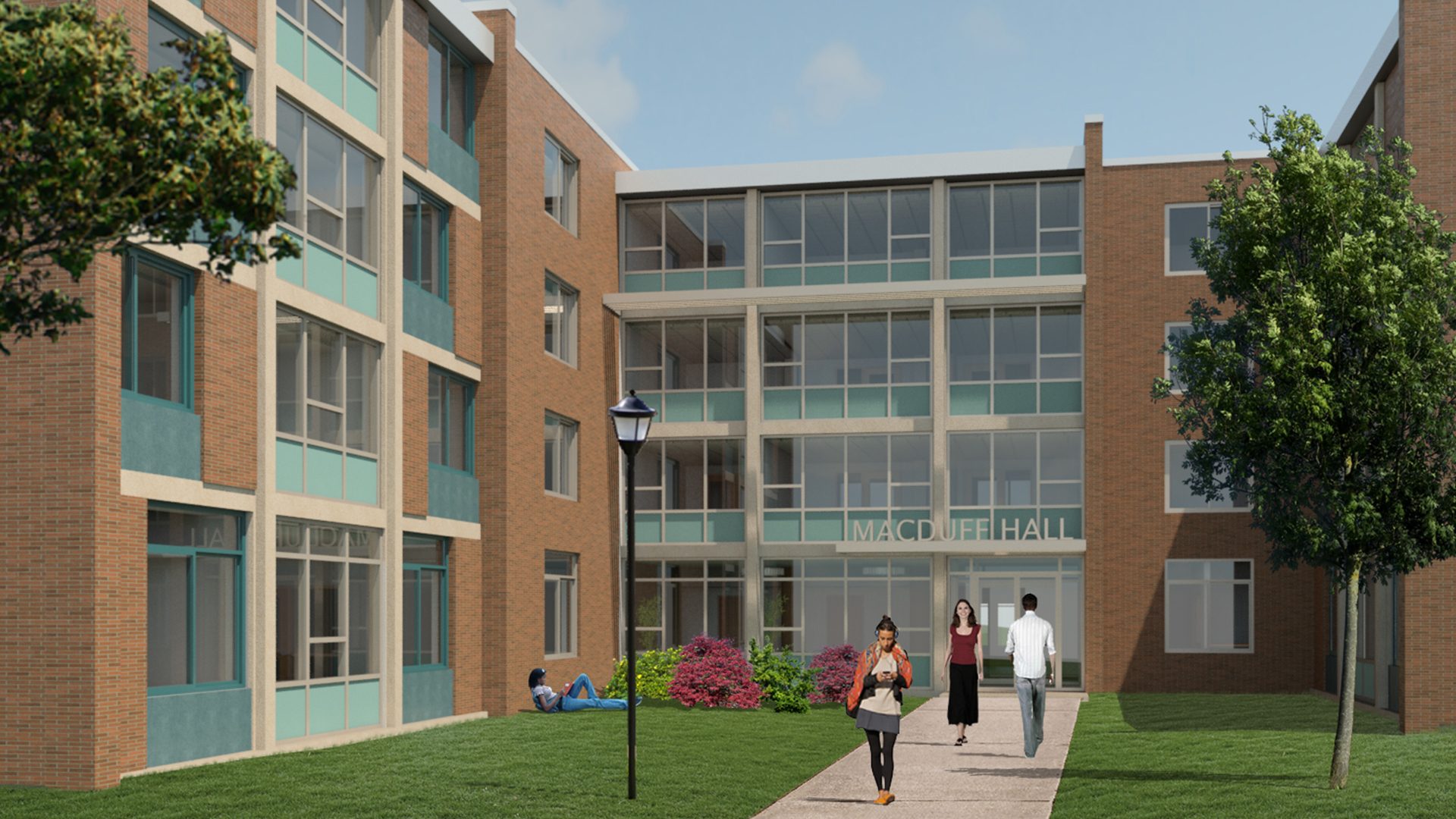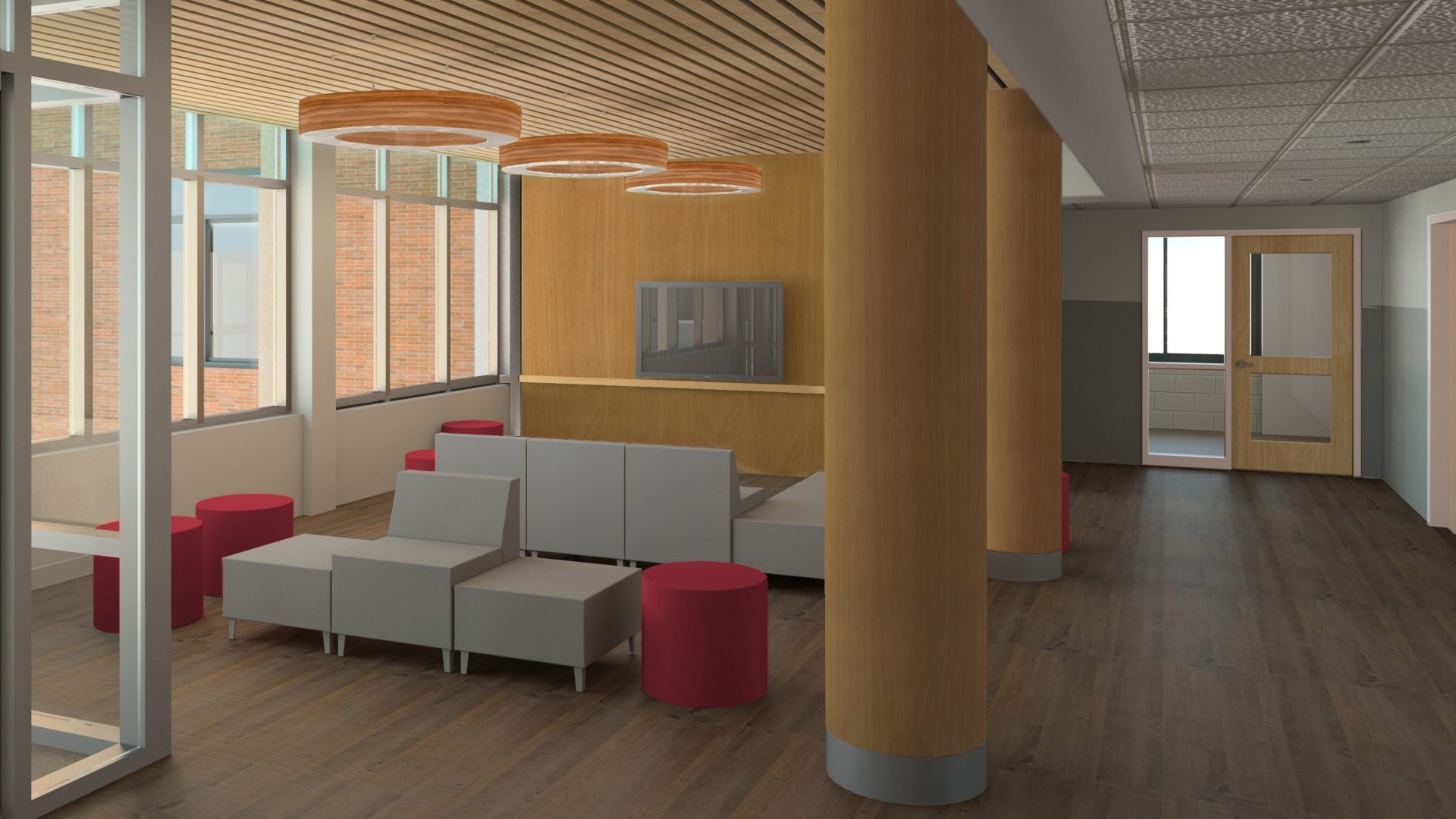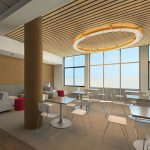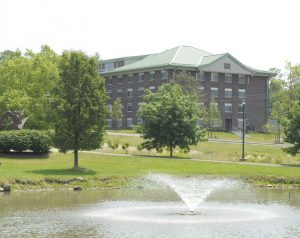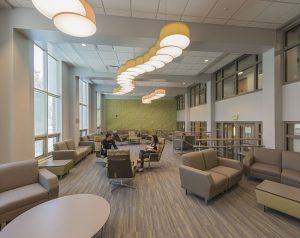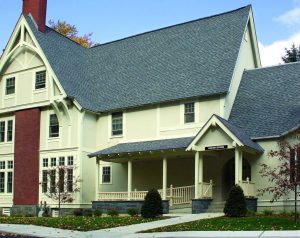MacDuff Residence Hall
SUNY Oneonta|Oneonta, New York
architecture+ recently completed the design for renovations to this 1960s era residence hall. This $13.7 million project is the first in a series of four building renovations planned for the suite-style residence halls on the SUNY Oneonta Campus. Student lounges, computer facilities, a recreation room, seminar room, and a fitness center will be integrated into the facility to provide amenities to students.
Laundry and kitchen facilities will be distributed to each floor to provide better access to these services. The interior renovation integrates modern finishes to improve aesthetics and livability. The redesigned suites include reconfigured bathrooms with a more residential layout while maintaining fixture count. The gut rehabilitation of this residence hall will also allow for the complete replacement of all finishes and mechanical, electrical, and plumbing systems. The proposed work will bring the facility in compliance with current building codes and exceed handicapped accessibility requirements. The building exterior appearance will be updated with the replacement of widows and by the addition of a new, more welcoming main entrance. The design will save energy and natural resources and will achieve LEED Silver requirements.
Project Type:
Higher Education
Housing
Residence Life
Student Housing
Higher Education
Housing
Residence Life
Student Housing
Cost:
$13.7 million
$13.7 million

