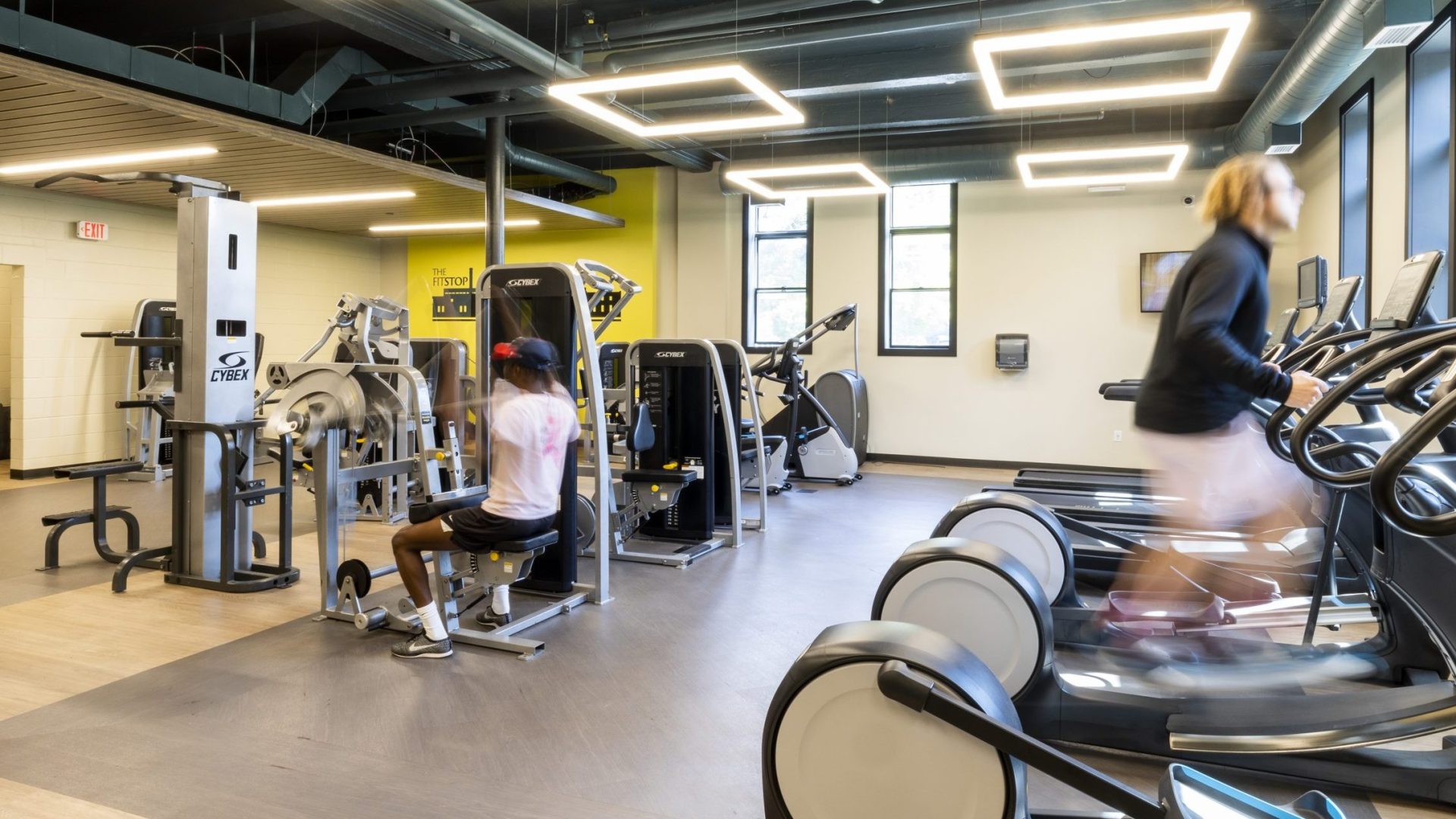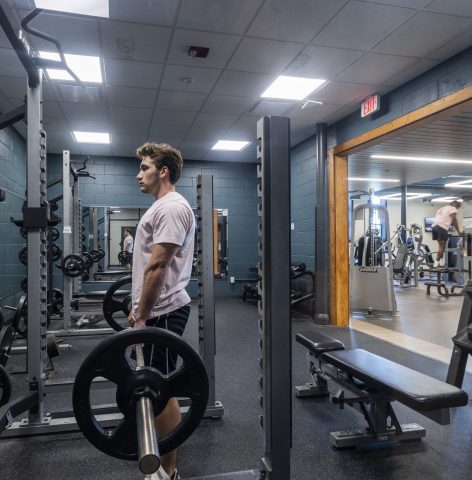The FitStop @The Armory
Russell Sage College|Albany, NY
architecture+ designed this new fitness which was relocated from Kahl Hall to The Armory, once home to the National Guard at Sage. We worked with the College and Sodexo to create a welcoming fitness environment to attract and retain students.
The new space required a total transformation with new flooring, ceilings, lighting, custom millwork, and signage designs to engage students and faculty. The renovation also included the adjacent team rooms and offices for the coaches and Director of Recreation & Fitness.
Vibrant colors, new entry sequence, and modern light fixtures enhance the fitness center and is a must-see along the campus visitor tour.
Deferred maintenance items were addressed as part of this project. These included window replacement, mechanical upgrades, and restroom upgrades for accessibility and code requirements.
Project Type:
Education
Higher Education
Student Life
Education
Higher Education
Student Life
Size:
5,600
5,600


