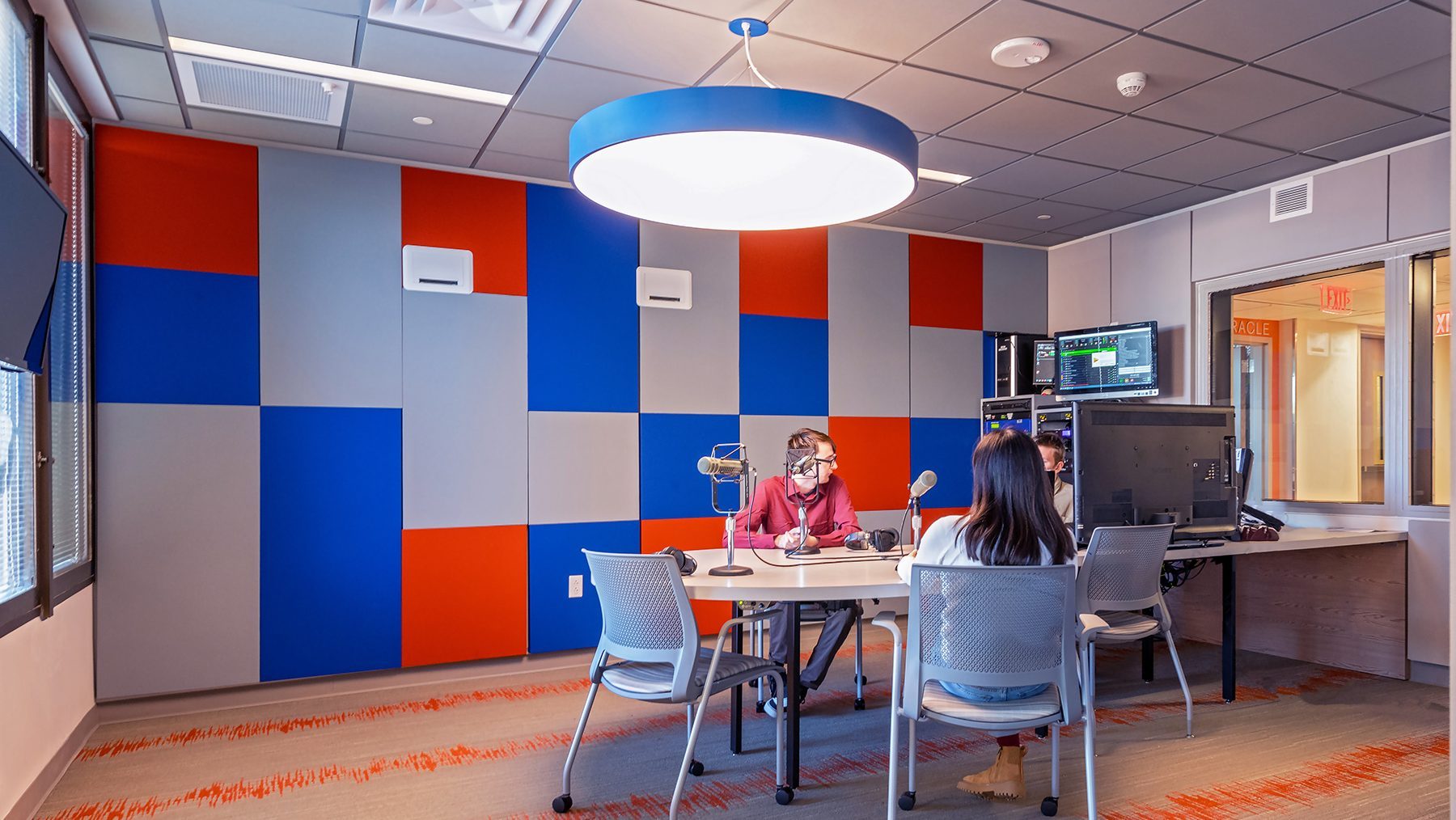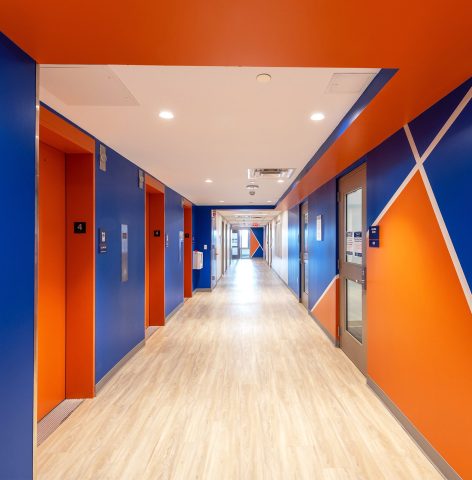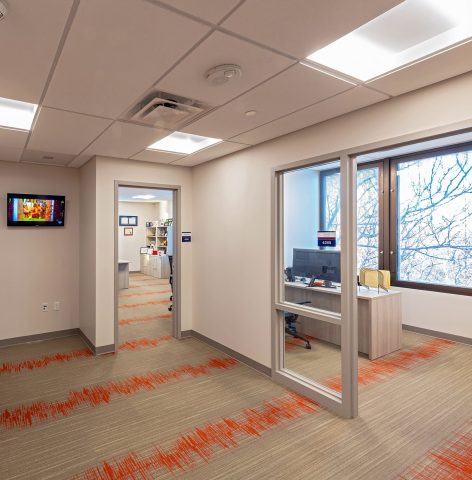Student Union 4th Floor Renovation
SUNY New Paltz|New Paltz, NY
architecture+ designed the roof replacement and rehabilitation of the 4th floor of the Student Union as a term contract assignment for the State University Construction Fund. The Student Union is four-story building constructed in the 1960s.
The primary goal of the project was to replace the existing 20,000sf modified bitumen roofing system with a new tapered TPO roofing system. This project included abatement and replacement of the existing asbestos-containing spray fireproofing on the steel roof framing. The removals necessary to accomplish the abatement and replacement created an opportunity to re-program and renovate the fourth floor.
The architecture+ team collaborated with SUCF and SUNY New Paltz to coordinate the various components of work around the building and establish temporary facilities to allow the remainder of the building to remain operational during construction.
Project Type:
Education
Higher Education
Student Life
Education
Higher Education
Student Life
Cost:
$6,300,000
$6,300,000
Size:
40,000sf (roof+renovation)
40,000sf (roof+renovation)



