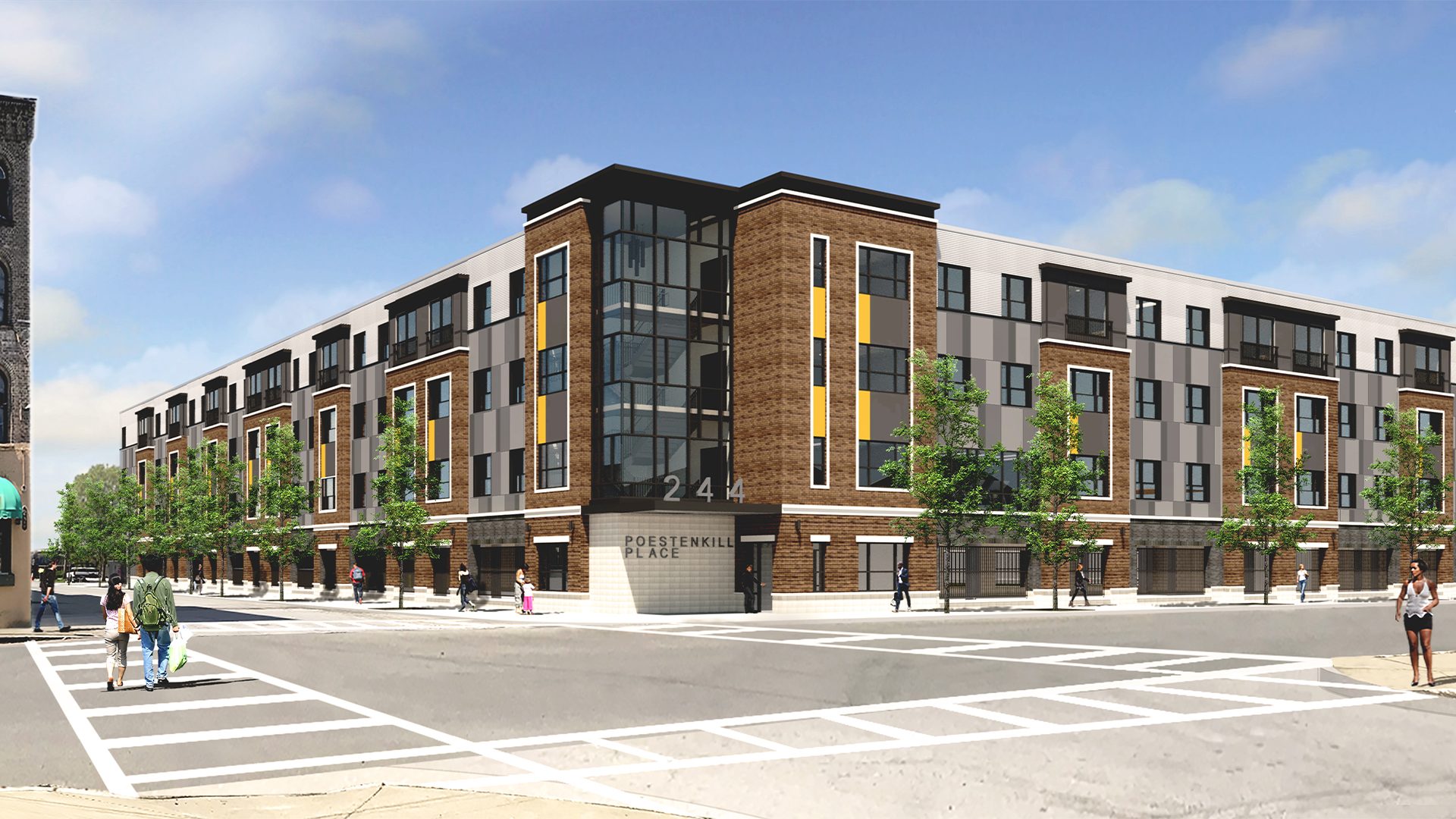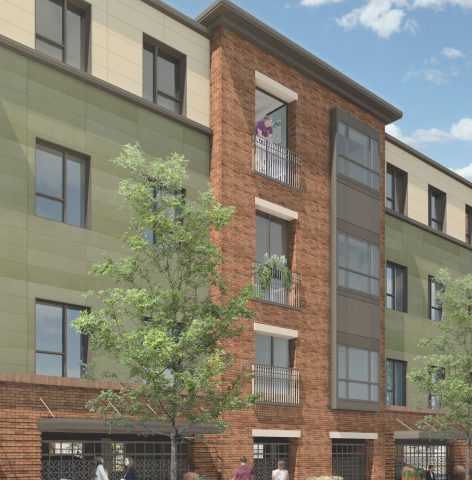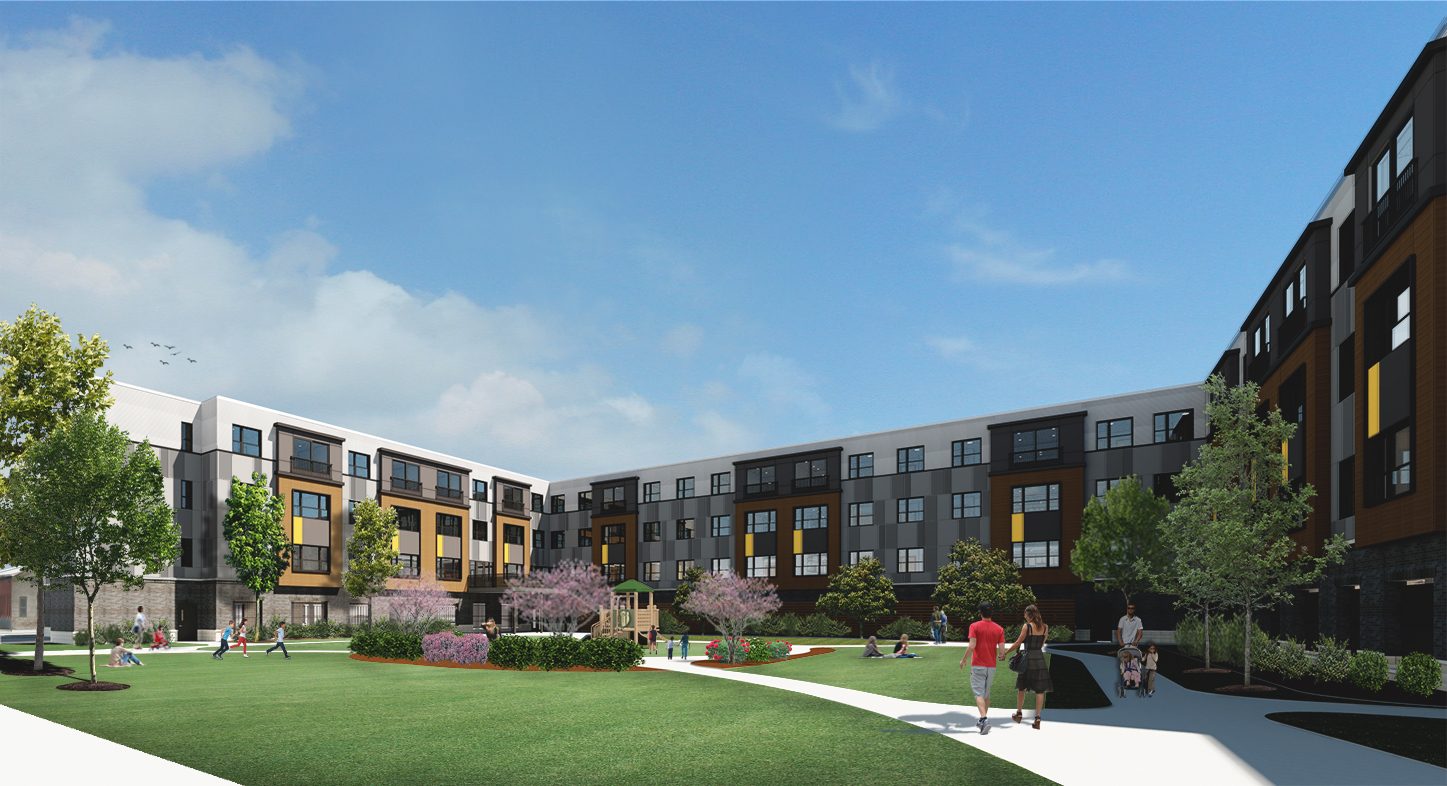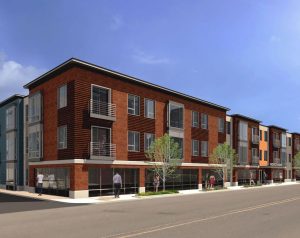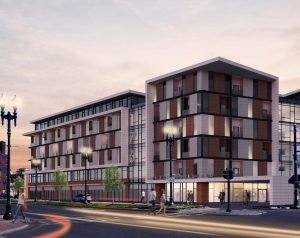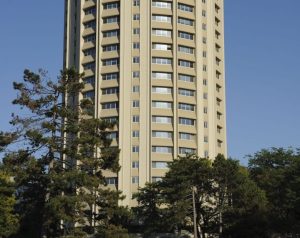Poestenkill Place
The Community Builders|Troy, New York
architecture+ designed this new four-story, 82-unit apartment building on a 1.9 acre site on First Street in Troy, New York. The new 132,000 square foot building will accommodate one-, two-, and three-bedroom apartments on the three upper floors as well as tenant amenities and management offices located in common areas on the first floor.
Project Type:
Multi-Family
Housing
Multi-Family
Housing
Size:
132,000 SF
132,000 SF

