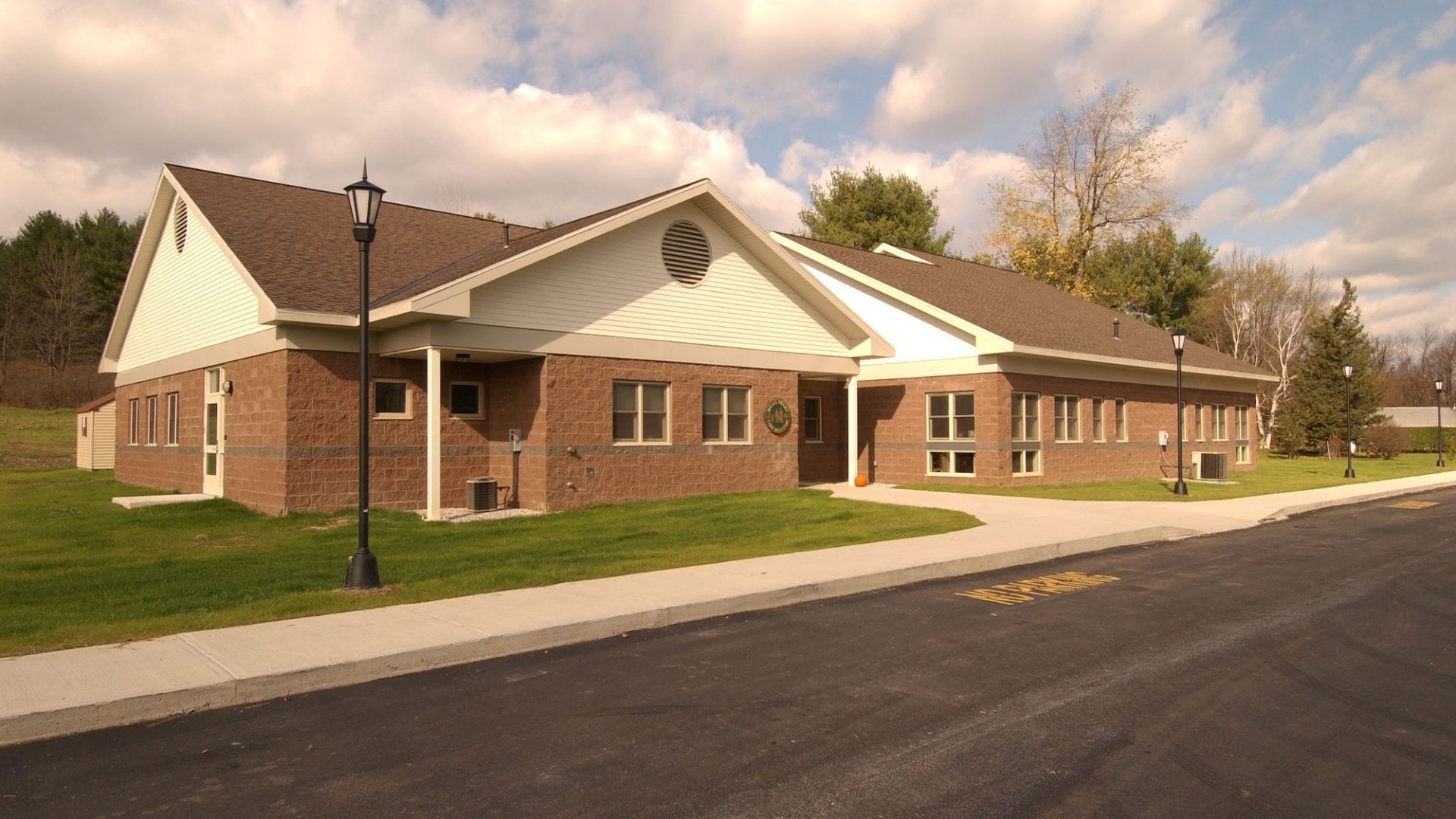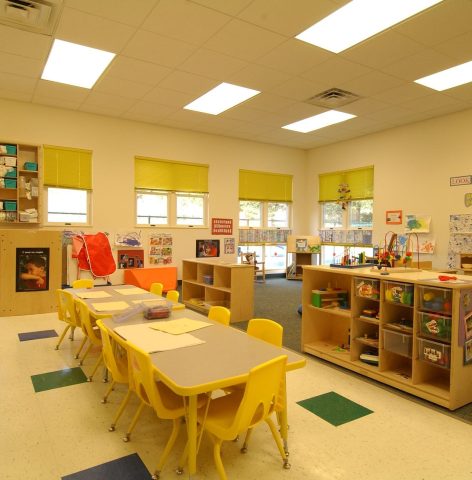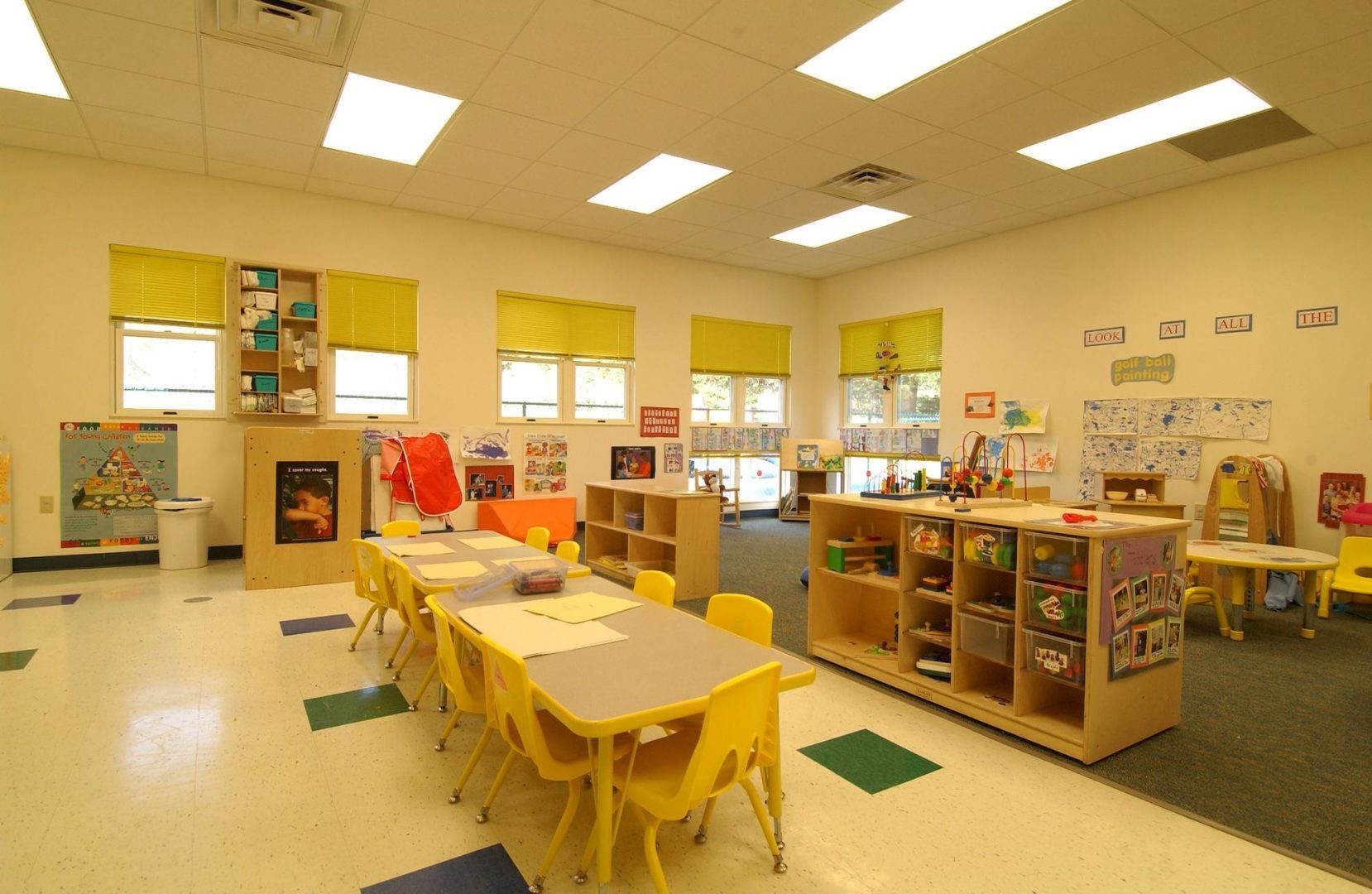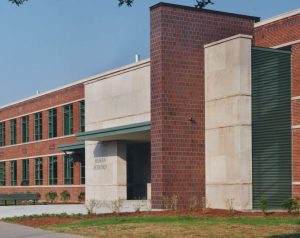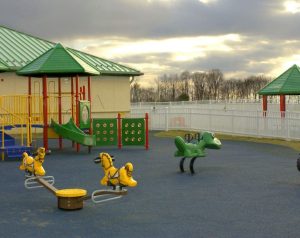Hoosick Falls Family Resource Center
Commission for Economic Opportunity|Hoosick Falls, New York
The Town of Hoosick needed space to offer low-cost childcare and to hold community meetings. The Commission on Economic Opportunity engaged architecture+ to create a single building to accommodate both needs. We provided planning, design, and construction administration for the project.
Project Type:
Early Childhood
Early Childhood
Size:
5,600 SF
5,600 SF

