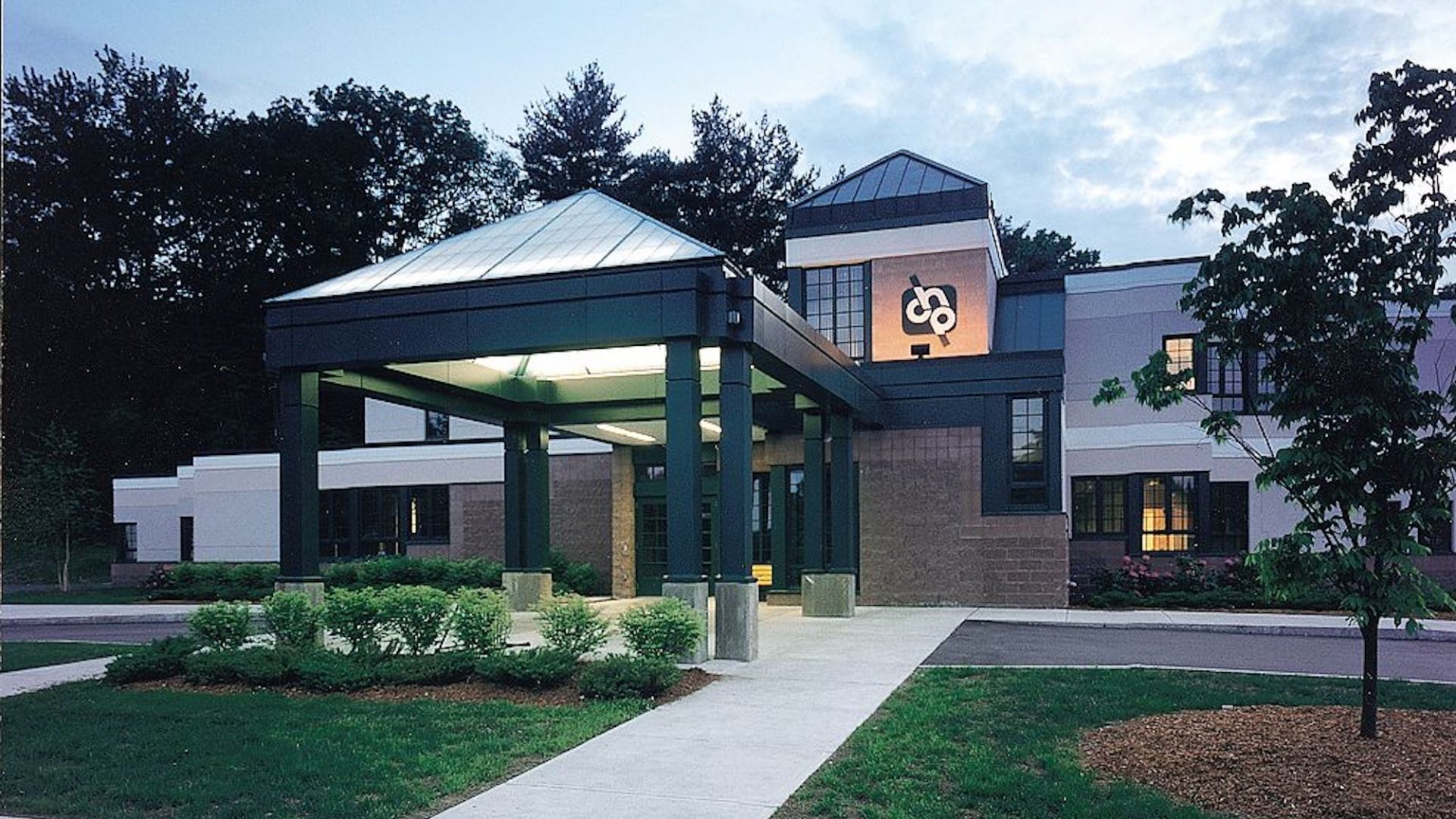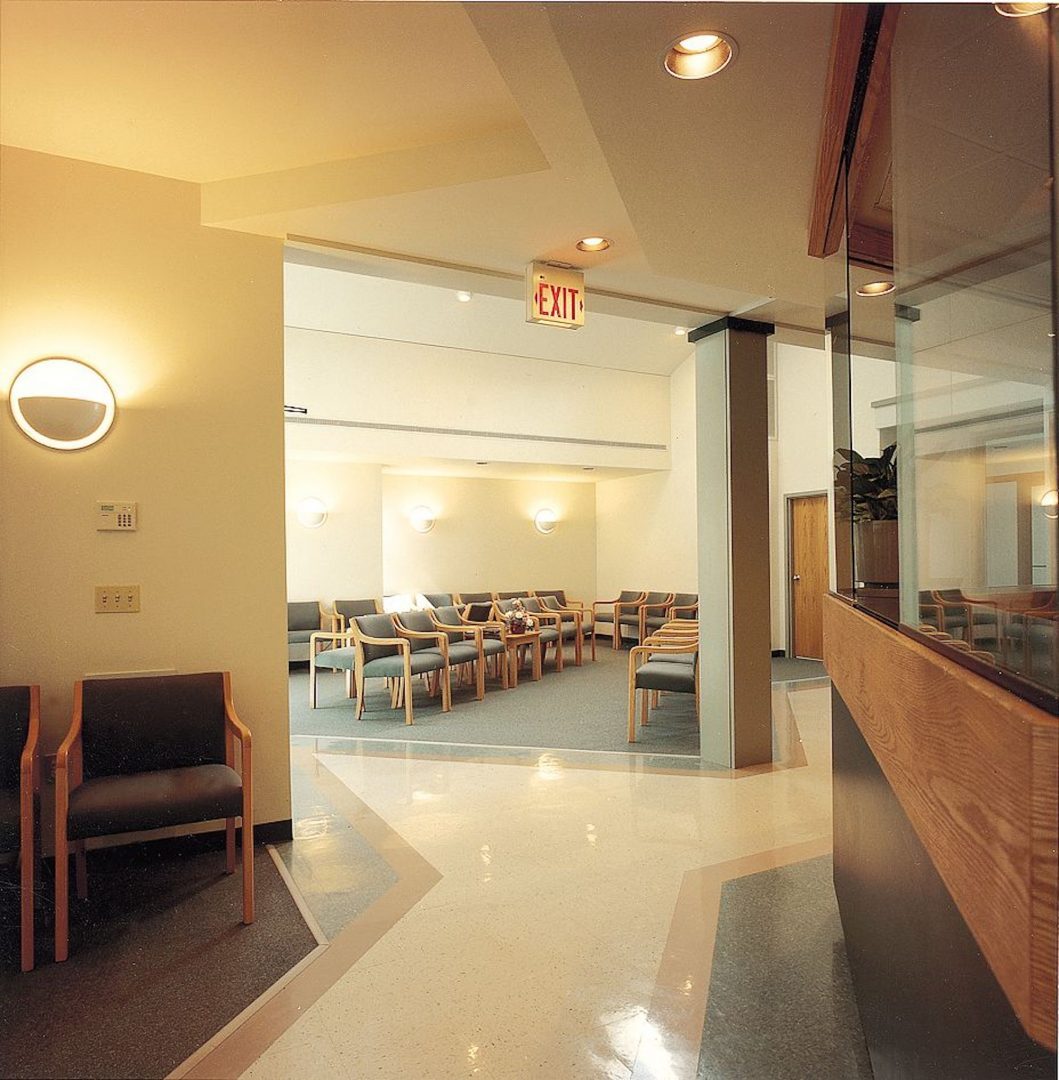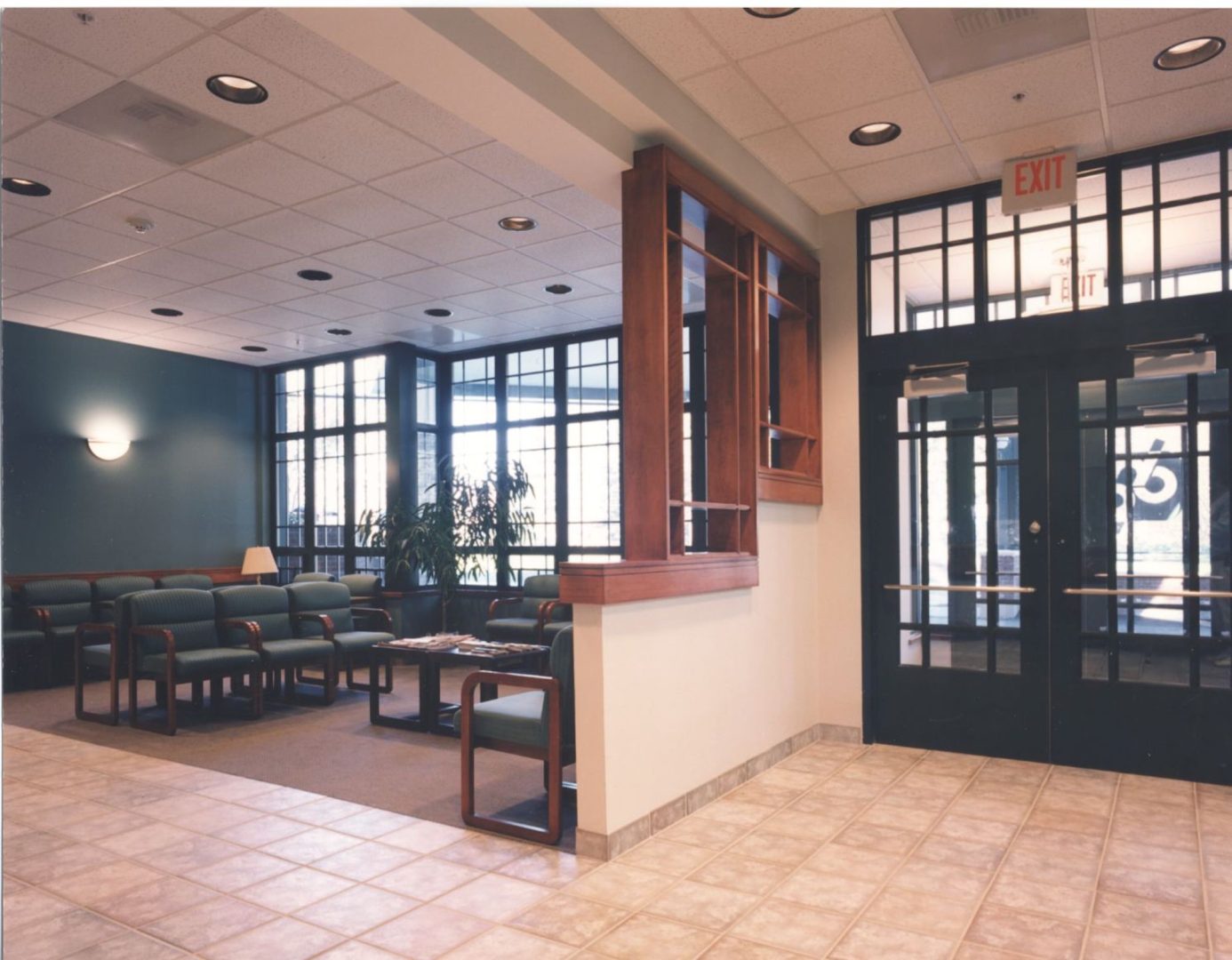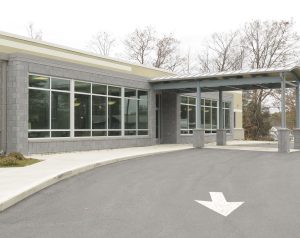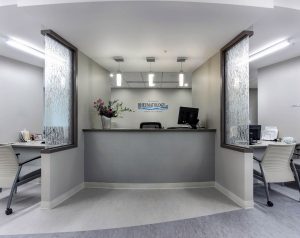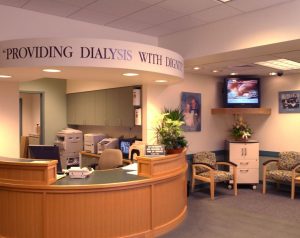Community Health Plan
Community Health Plan|Various sites in the northeast
We have designed several facilities for this healthcare provider. They include new construction as well as the innovative adaptive reuse of an office building and grocery store for two of the facilities. Project size ranges from 8,000 to 150,000 square feet.
Project Type:
General Healthcare
General Healthcare
Size:
150,000 SF
150,000 SF

